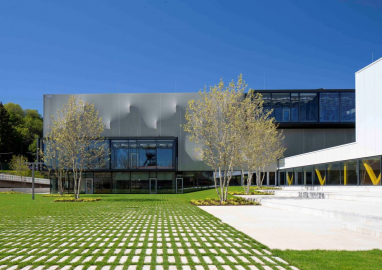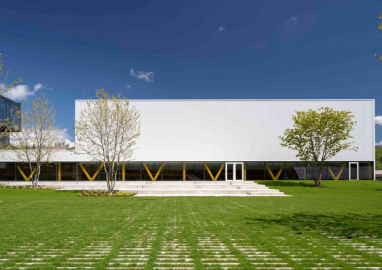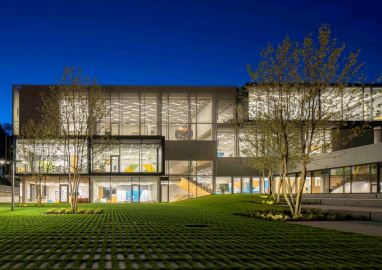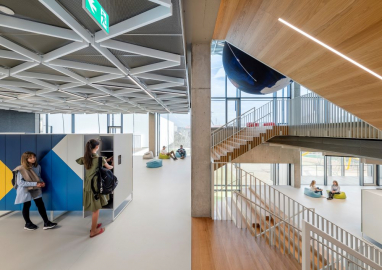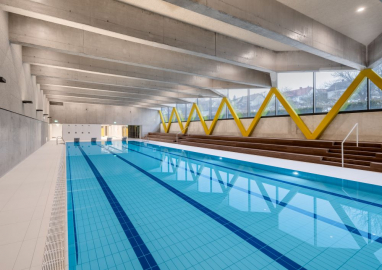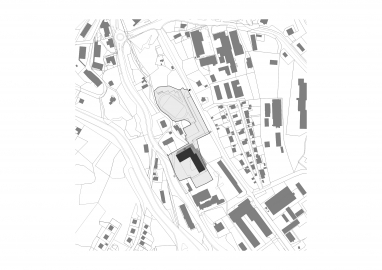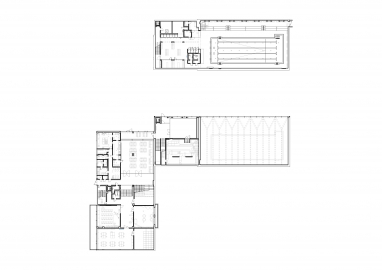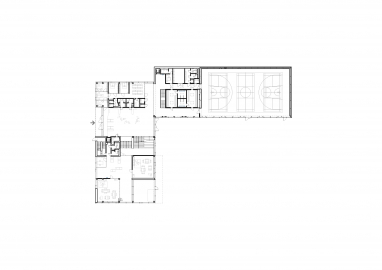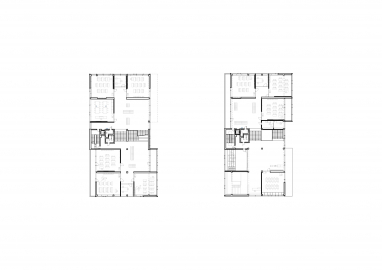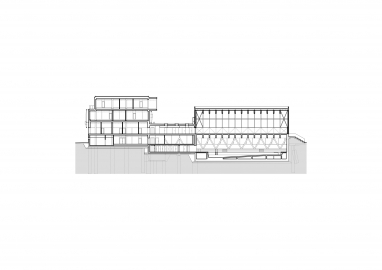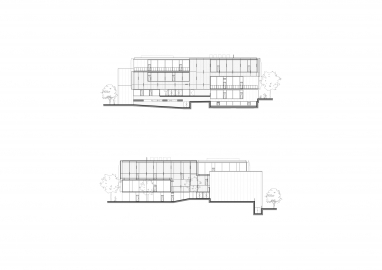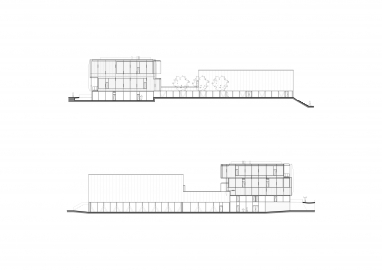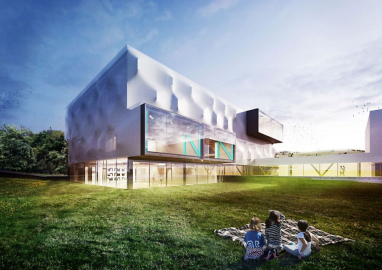Guliver Primary School
A complex industrial site on the outskirts of the city transformed into a huge sports ground with a simple block of a school building that relies on proportioned volumes and clean detail.
The intention to build a (primary) school is a progression (continuation) of a success story of a kindergarten, which the client built in the past and still operates today. Initially, we wanted to rebuild one of the existing city schools, but their administrators did not support that idea. The investor, convinced of the success of their plan, decided to build a new primary school on his long-vacant land in a formerly industrial area of the city. The full deployment of modern teaching methods and the provision of premium premises are intended to pave way and motivate other schools to continue to grow and improve. The project is ideologically linked to the strong academic tradition in our city and, together with the dramatic increase in its popularity, is an incentive for the creation of a good living environment for current residents as well as for newcomers.
In the close periphery of the town, in a complex and chaotically arranged urban structure, a sports complex with a primary school is inserted. The various typological types, morphology of the buildings and the morphology of the terrain did not allow the creation of a standard (clear) urban structure. We are trying to compose our campus in such a way that it meets all the defined urban requirements, but we know that it is not possible to create a contextual development here. We are focusing more on maximum functional use of the areas, good height arrangement of buildings and adjacent terrain, appropriate connection to transport infrastructure and pedestrian corridors. We are placing the main primary school building in a central location, which is composed of functional blocks of classroom/cluster teaching, gymnasium and swimming pool. The layout of the school is subordinate to the way the clusters are taught. Clusters are unified spatial units covering the needs of the educational process and break activities of the 40-60 pupils, they are offset in height by half a storey and attached alternating (distichous) to flights of the inhabitable staircase – the central core.
The main building of the primary school uses monolithic reinforced concrete as the main building material. In addition to its load-bearing function, the material is also used as an expressive element on the available interior surfaces, its durability and resistance is welcome in school use. The hard surfaces of the floor and walls are attenuated by natural wooden cladding used on the walls and staircases.The soft ceiling baffles in elaborate patterns with integrated lights make for comfortable acoustics and comfy atmosphere.We believe that true materials and a stimulating environment can communicate its value and importance to pupils, which will help to develop their relationship with the built environment. Fundamentally, we maximise the light in classrooms and communal areas through the use of large format glazing. The benefit of contact with the outdoors and the form of screening of the glazed façade creates an impressive visual experience not only during the day, but also at night when the colourful interior of the school is shown to the public.

