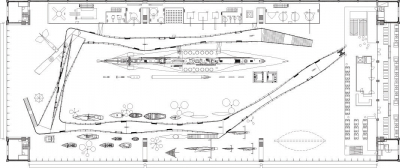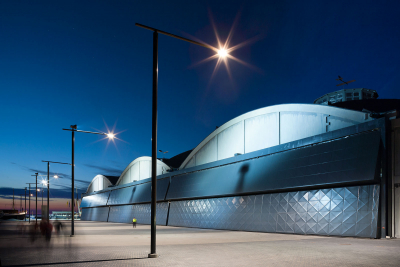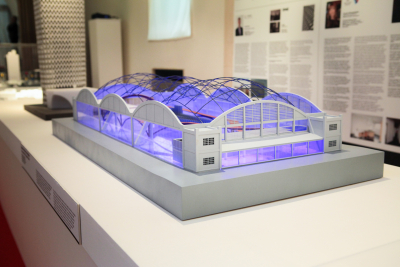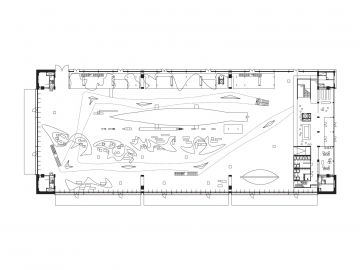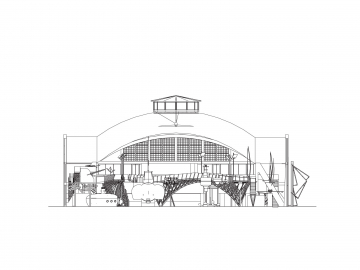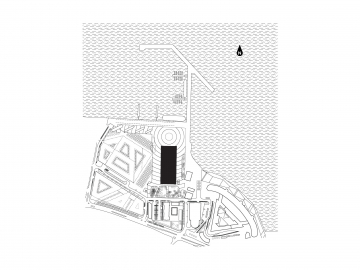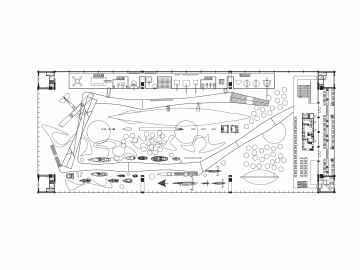SEAPLANE HARBOUR
A symbiosis of engineering and marine history
The seaplane hangars at the Tallinn Seaplane Harbour are the most important engineering landmark in the region. They are the first large-scale reinforced concrete shell structure in the world. By the time the restoration work began in 2009, the building was in terrible disrepair and on the verge of collapsing - the total length of the cracks in the concrete shells was 3.5 km. Quick action carried out by an experienced team helped to save and refurbish the building. In 2009 2012, the Seaplane Harbour was renovated as a maritime museum and opened in May 2012. The museum has rapidly become Tallinns most visited attraction after the Old Town and the most visited museum in Estonia.
The seaplane hangars at Tallinn Seaplane Harbour is one of the most valuable buildings of the 20th century in the Baltic States. The Danish engineering and construction company Christiani & Nielsen designed the hangars that were built in 19161917. The building is remarkable both in terms of construction science and technology, and their uniqueness stems from the structural solution.
The main body of the hangars consists of three concrete shells (thickness 812 cm) and the pillars that support them at the corners and joints. This is the first known steel concrete shell construction of this size in the world 36.4 by 116 metres.
As the seaplane hangars had not been renovated since their construction, they were on the verge of collapse. In 2009, KOKO won the architectural competition, and the winning entry became the basis for the reconstruction. The new exhibition of the Estonian Maritime Museum was established inside the hangars. The complexity of the restoration of the old steel concrete construction required close cooperation with scientists from Tallinn Technical University, conventional building skills and quality materials. Next to the reconstruction of the old building, KOKO put special emphasis on the architectural design which emerged from the needs of the museum.
KOKO wanted to preserve the overall impression of the space when planning architectural additions and the exhibition for the museum these additions were designed delicately while honouring the historic body of the construction. As a significant architectural change, two sides of the building were opened to the daylight the mute walls were replaced with a glass facade, covered by massive sliding doors that follow historic examples. Additional spaces were planned inside the hangars: the gallery for the cannons and the main entrance. The steel footbridge that crosses the entire space and connects different parts of the museum exhibition received special attention.
The main idea of the exhibition designed by KOKO is conceptually strong, spatially challenging and at the same time quite flexible. The interior of the hangars has been divided into three worlds underwater, on the surface and in the air. These worlds made it possible to present a large amount of the collection of the Maritime Museum in a characteristic environment sea mines and the submarine Lembit in an underwater world, yachts, boats and cannons on the water surface, aeroplanes and other air objects in the air under the concrete-shell roof (e.g. the Short 184 seaplane).
Manifold narratives, multi-layered information, time and space characterize the exhibition in the museum. Its focus is the visitors, and their behaviour and movement throughout the space. The main attention of visitors is on the emotional, immediate experience they can move on the different levels, also on the footbridge that flows throughout the exposition space. Convenient multimedia screens help them explore the many stories associated with the hangars, marine and military history and the history of Estonia.
The architecture of the seaplane hangars and the exhibition first and foremost tells the story of our own time using artefacts from the past. Neither the exhibition nor the new architecture, sensitively placed within the historic concrete construction, glorifies war, Estonian history or national identity. The visitor has the freedom and space to interpret the building and the exhibition on their own.

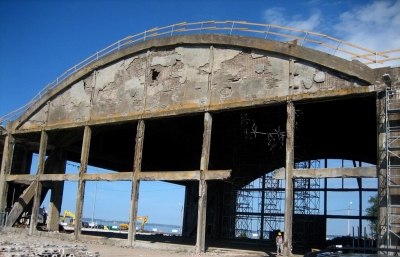
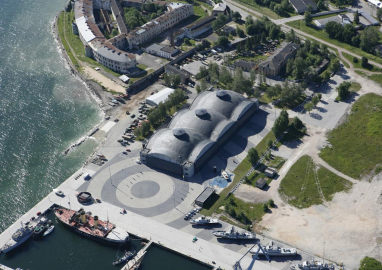
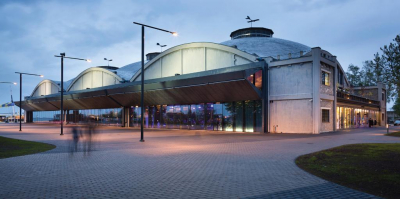
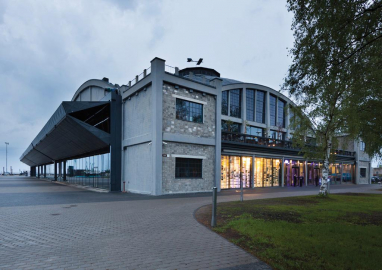
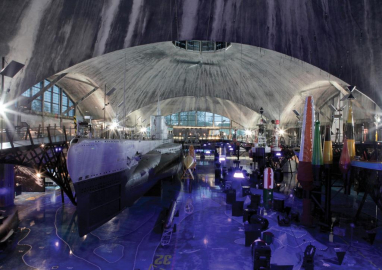
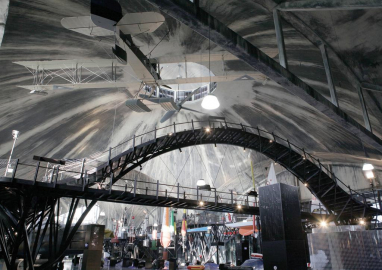
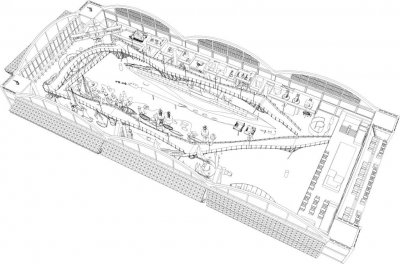
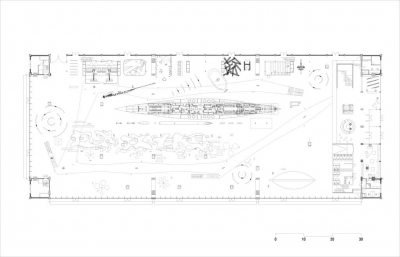
 copy.jpg)
