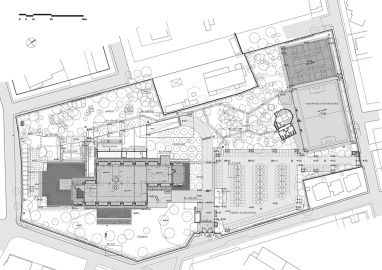Office Building in Attica
The revival of the existing historical building was a moral challenge for us. We started with a deep restoration of all the concrete surfaces. Within the building’s interior the drastic spatial interior rearrangements aimed at creating a new space that we felt was already always there, within the building’s ‘subconscious’, since 1972...
The historical building was constructed in 1972 at the northern part of Athens. 12000sq m build space in a 30.000 sq m pine tree forest. It’s one of the rare cases of the brutalist architectural movement in Greece. The building was built under a private command of the largest Greek reinforced concrete company named Aget Iraklis that was recently bought by the largest reinforced concrete company in the world (Lafarge Holcim). In 2010 the building was abandoned and was to be demolished. In 2017 the building was bought by a private company who after a closed architectural competition assigned us its radical renovation
We started with a deep cleaning of all the surfaces and we chemically analysed the composition of the original concrete. Finally, we applied a 6mm cement-based skin to the whole building’s concrete surfaces, based on the findings of the chemical analysis and after numerous, on site, samples. The final result, implemented by a local fair faced concrete artisan, is a masterpiece of excellent craftmanship.
The restoration of the building’s concrete elements was separated in two phases:The first phase was relative to the buildings reinforced concrete structure quality. The second phase was relative to the overall concrete appearance of the building, a key element to its brutalist character.
Our intervention within the building’s interior was primarily guided by the existing 1.2mx 1.2m grid which corresponds to the dimensions of the modules that make up the waffle concrete ceilings. This grid was the basis for every design intervention applied to the building; all the architectural and electromechanical elements are based on the design, nature and three-dimensionally projected grid defined by the waffle ceiling slabs.
The quality of the apparent reinforced concrete in the building surfaces was so good that we found only a 10% of surfaces that needed reparation. (The whole building was scanned) The techniques used for the construction of the Zoellner roof were considered to be Avant garde at the time of construction.
The curtain walls applied to the building are the largest in Greece (6.3m x 2.4m panels). All the new water features of the building are based on an independent floating structure that moves independently in a case of an earthquake. The Zoellner roof was liberated from any elements as we considered as an architectural piece of art. 6000 sq m of grey cretian architectural marble were apply to all the common use spaces and VIP offices floor. All the hvac nozzles in the same spaces were marble made......
The existing building was and remains contemporary, in terms of its infrastructure, mainly in terms of the forecasts of crossings of mechanical installations. However, the operation of an office building has changed a lot, from 1972 until today, regarding the configuration of the interiors and the relations between the employees.











