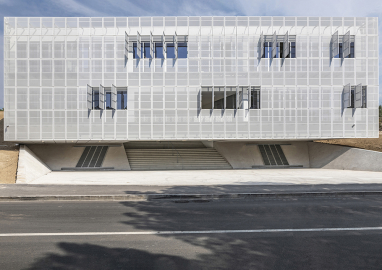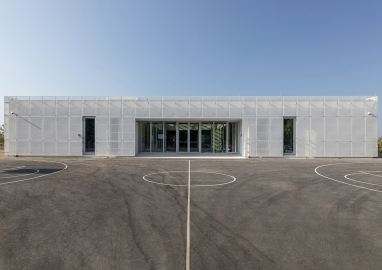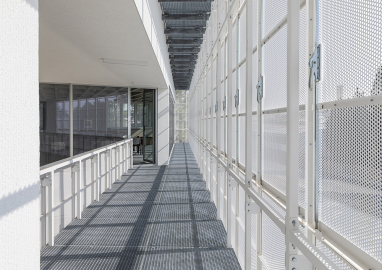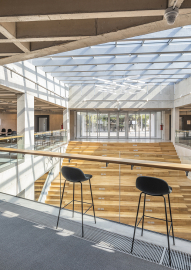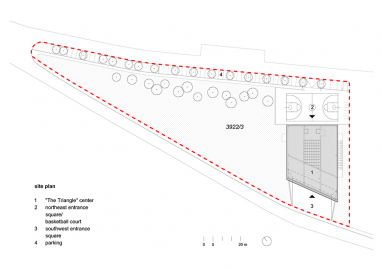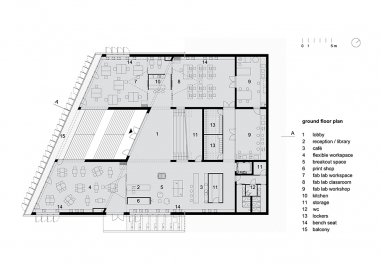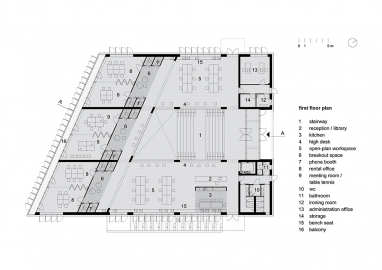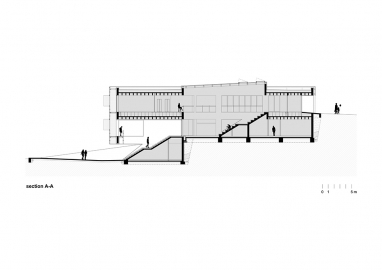The Triangle - Centre for New Technologies and Entrepreneurship
Center for New Technologies and Entrepreneurship 'The Triangle'
Center for New Technologies and Entrepreneurship 'The Triangle' provides a modern, sociable working environment for startups, freelancers and digital nomads, as well as educational opportunities for different age groups. The EU funded project was commissioned by City of Šibenik with a goal to attract entrepreneurs and promote this city on Adriatic coast as an appealing destination for living and working.
The south-sloping plot between two streets is located on the city's periphery in post-military industrial zone, with limited views of the sea and the city. These location conditions imposed a concept of a building that is introverted but not hermetically sealed.
The building is made of three basic formal elements: extended stairway in the middle, sunken concrete base, and cantilevered floating volume with concrete construction that is visually lightened with airy facade made of white perforated steel sheet panels.
In the middle of the building, extended stairways connect the north and south entrance. Lower exterior stairway is an extension of south entrance square, while interior stairway with seating is a place for informal work, interaction and events.
Various types of workspaces surround the central glazed atrium: flexible workspace by the café, fab lab workspace and classroom on the ground floor, open-plan workspace and closed offices on the first floor. Conditions for quality work are met by adding soundproof phone booths, closed offices and meeting rooms. Aside from work spaces, the building is equipped with additional amenities, areas for relaxation and a 'fabrication laboratory', a workshop with different kinds of tools.
Interior of the building is dominated by exposed concrete construction with ribbed slab ceilings.
On the outside, cantilevered concrete volume of the building is wrapped in translucent metal facade with perforated steel sheet panels. Facade panels can be opened and closed to control the sunlight and visual environment in the workspace.
Multipurpose metal facade protects from sunlight, visually lightens concrete volume and creates semi-transparent screen towards the environment. By distancing the perforated screen from the building on the south side, facade gained additional function as a balcony with views to the sea and the city.
The balcony, which is accessible from workspaces, becomes a cantilevered bridge on the ground floor overlooking the south stairway and entrance to the building.
Basement's concrete construction is visible on the exterior as well as interior, and thus visually forms a grounding base for the building.


