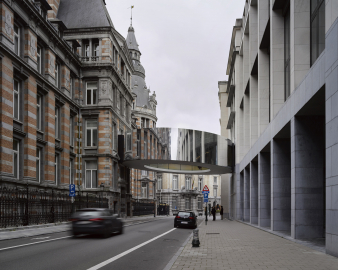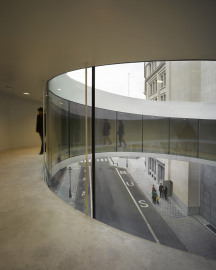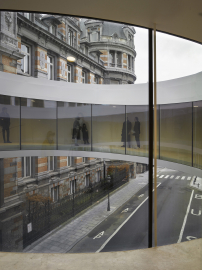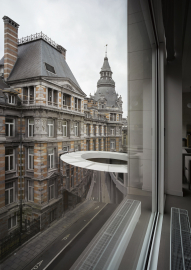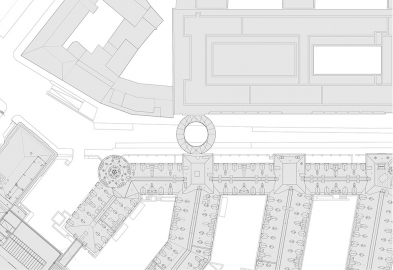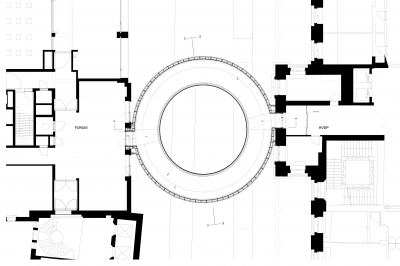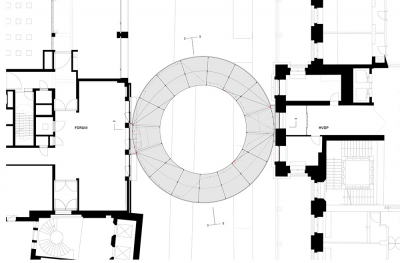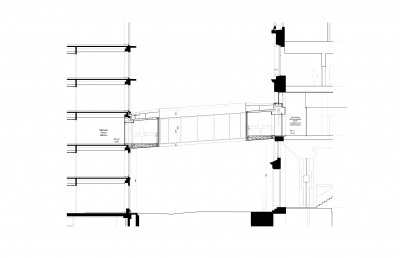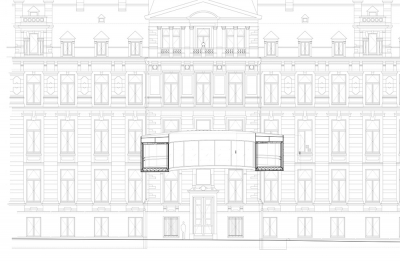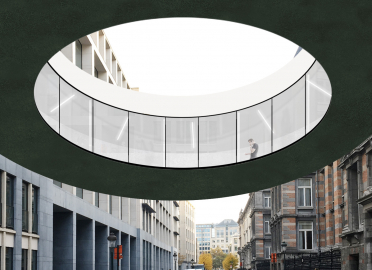Tondo Footbridge
‘Tondo’ is a footbridge that connects the Federal Parliament building with its recent extension, the new Forum Building, on the other side of the Leuvensestraat in the centre of Brussels.
The 18th century Federal Parliament building in the historical centre of Brussels has adjunct offices and committee rooms in the recently built Forum building across the street. The client announced an international competition for a solution to connect the two buildings, so the employees would not have to go outdoors going from one building to the other, which was a practical, but also a security concern. Rather that just an infrastructural solution, Tondo is an independent element - a near ephemeral pavilion between the two buildings.
The bridge was explicitly designed as a spatial element, rather than a technical solution. Named after the tradition of the ‘Tondo’, a circular renaissance painting, it is shaped like a ring, and tucked between the two facades. There is a generous walk around an enclosed outer space, which also functions as an escape and meeting space. At the same time, while a straight bridge would have a too inclined slope according to accessibility standards, the extended ‘detour’ path allows the height difference between both buildings to be bridged by means of a single, accessible slope of 4%. Towards the city, the bridge shows itself as a ‘closed’ element, in the tradition of, for example, the Bridge of Sighs in Venice. Coated with mirrored panels, they reflect the facades of both the Forum building and Parliament.
Structurally, the bridge is a stiff steel disc with a load-bearing roof from which the floor hangs. The roof is composed of four prefabricated steel plates which form a hollow core. Its upright fins further augment the general stiffness of the structure and act as transversal beams between the two perimeter plates. The steel beam structure of the floor is carried by 32 steel cables. Its surface is finished in poured in situ concrete, which is sufficiently stiff to carry the transversal loads from the bridge. Those are caused both by wind on the façade surfaces and footsteps from passersby. The outer facades are clad in composite aluminium mirror polished panels, while the interior ones are formed of curved glass fixed directly on the steel structure, enabling a view towards the street below.


