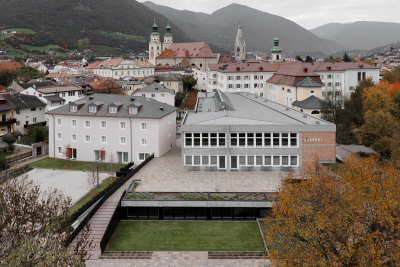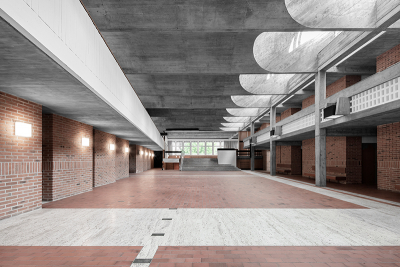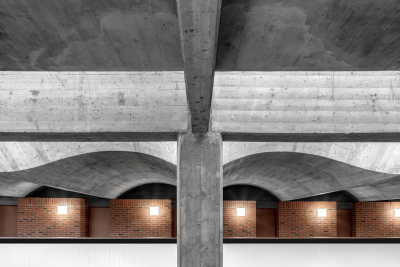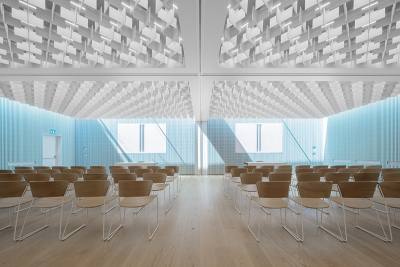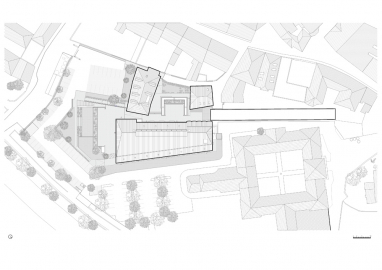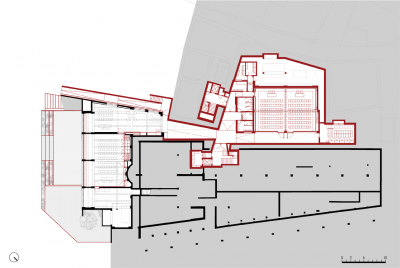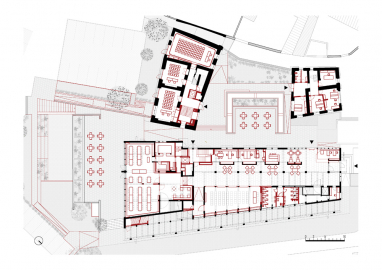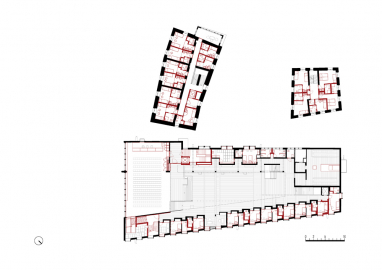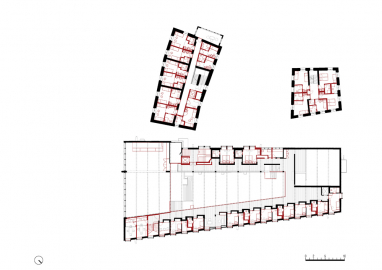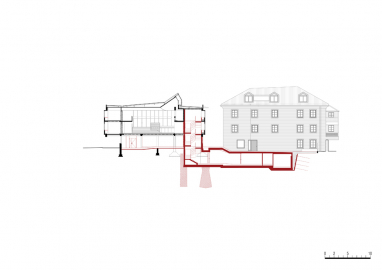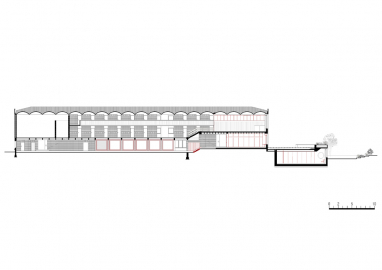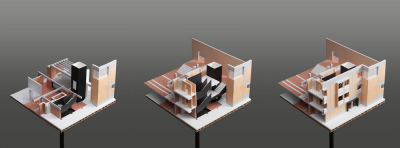Cusanus Academy
The renovation and addition to the Cusanus Academy forges a more coherent connection between the 3 existing buildings and works to ground the project more cohesively within the urban fabric. In adherence to “no new build” prescription, the project rethinks the circulation above and below ground with a series of seemingly invisible interventions.
Located along the Isarco river in the South Tyrolean town of Bressanone, the Cusanus Academy comprises three buildings: Paul Norz Haus, Mühlhaus, and the Main Building or Haupthaus, originally designed by the locally renowned architect Othmar Barth (1927-2010) and the first modern building listed by the Province of Bolzano’s historic preservation commission. The project implements a strategic renovation that absorbs a host of technical and code related requirements without compromising the integrity of the Academy. The need for greater accessibility resulted in reconfiguring the vertical and horizontal circulation as a network of social, more public spaces. The project traces a fine line between that which appears to belong to the original buildings (invisible) and that which emerges as new, more clearly stated interventions (visible).
The two most significant elements of the project are found at the ground level of the Haupthaus whereby a newly formed axis opens up the building, and at the newly reconfigured lower level between the 3 buildings. The Haupthaus’ new North-South axis eliminates the dead-end corridor and connects the main entryway down through to the dining hall to form an articulated throughway punctuated by various informal programs. The generous hallway embodies the ambition of the project to foster a more welcoming environment without stepping outside of the constructive logic of the building. Below ground, the former clubhouse area is recast as a series of seminar rooms that in turn become contiguous with the (excavated) addition of the large conference hall. Top lit by a U-shaped skylight, the hall circumscribes the footprint of the courtyard above ground, transforming what was once an ill-defined, residual space as a public place of social exchange. And finally, nestled within the structural logic of the Haupthaus, a new vertical circulation core represents the functional link between Barth's project, the historic buildings, and the lower level.
The double height, concrete vaulted space of the Haupthaus located on the first floor is the architectural centerpiece of the entire complex and serves as the touchstone for the tone and overall approach of the renovation. Although the laconic and bare-bones construction of the Haupthaus dictated a clear design ethos, extensive archival research provided inroads to the malleability of the original project; Barth’s copious documentation of his design process, along with his many variations and projected additions after the building’s completion offered insight into the very same challenges the project presented decades later. For example, nestled within the structural logic of the Haupthaus a new vertical circulation core continues Barth’s own inquiry on the topic, and the new meeting rooms at the lower level provide an alternative approach to Barth’s various new building additions nearby. Adjusting parapet heights, introducing acoustic solutions, and adding a fire stair, are all unwieldy elements at best, but they demanded a profound understanding of the existing building so that their presence could become invisible.

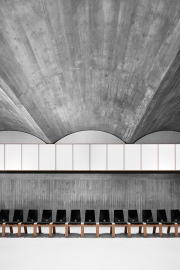 © Gustav Willeit
© Gustav Willeit
