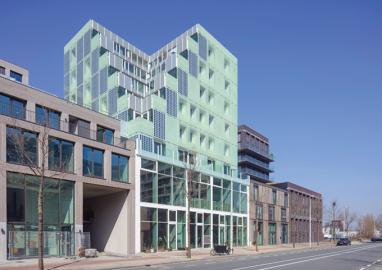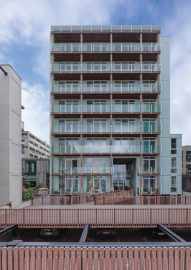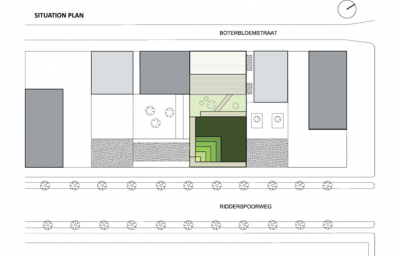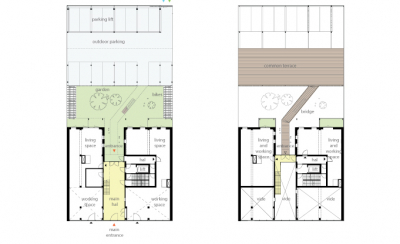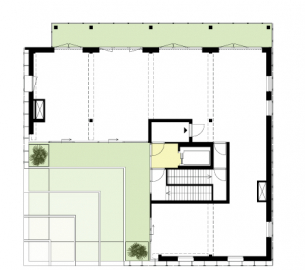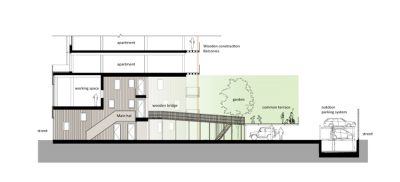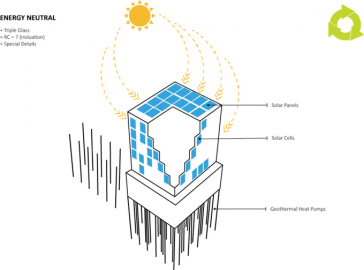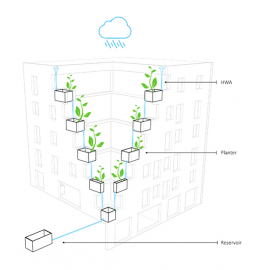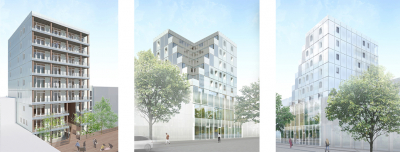Go Buiksloterham
With an energy neutral design,‘GO Buiksloterham is an apartment building in Amsterdam North. The compact volume is defined by its ‘cut-out’ corner to maximize natural light. Designed with and for 17 residents/families, the project provides big common areas and overzised outdoor spaces.
The building is wrapped in a ‘second skin’made of large glass panels (2x3m), screen-printed, and providing gradations from white to transparent. The changing patterns soften the perception of the facade and create a milky/green abstraction, with no sharp cut-outs for the windows.
On the East side, the first and second levels offer a lively interaction with the street. These high ceiling volumes are living and working spaces for, among others, a photo studio. Passers-by can see the garden from the street through a large transition space.
The volume of the entrance hall becomes increasingly high and is extended by a wooden bridge leading to a roof terrace (common area). The hall is large enough to host a party or an exhibition.
Light and views
We were allocated a long plot that could be entirely built upon, to erect a residential building in Amsterdam for large appartements and working spaces. However, based on information from the urban masterplan, a high-rise building will be built on the adjacent lot. As a result, the southwest side of our lot will be in the shade for much of the day.
In order to still provide enough sunlight and daylight in the apartments of our building, a compact volume of 30 m high was the chosen design. On the southeast side, overlooking the city, a large amount of that volume at the corner of the building was taken out, creating a cascade of L-shaped balconies. The west side of the lot was left undeveloped to leave space for a ground-level garden and a huge common terrace.
In addition to the L-shaped balcony on the sunny southeast side, every apartment has a spacious wooden balcony overlooking the garden. Each apartment benefits from a 20 to 30 square meters oversized outdoor space
A minimal amount of concrete was used for the load bearing beam-column structure and there are no load bearing walls between apartments.
Facades are made of prefabricated timber frame elements that can easily be replaced.
The hall has internal windows and its walls and ceiling are cladded with wood panels. Structural elements for the west side balconies, the bridge to the garden and the shared 200 sq. m roof terrace are made of massive wood columns and beams.
The apartment building is heated with its own geothermal heat pump system that also provides cooling. Solar panels on the roof and integrated solar cells in the façade provide enough energy for the whole building.
Solar cells are incorporated in between the three layers of the laminated glass panels. Cables conducting the electricity generated by solar cells are hidden in the hollow steel elements holding the glass panels.
This building has a minimal ecological footprint and a 0 Energy Performance Coefficient (Energy Neutral).

