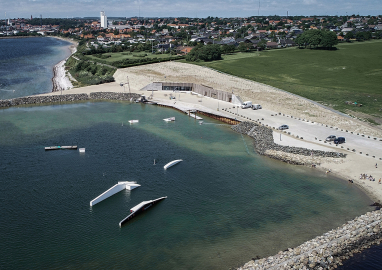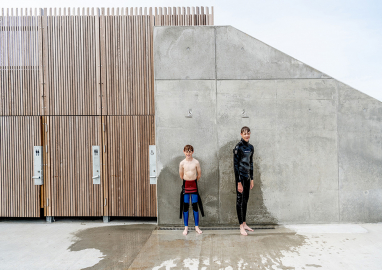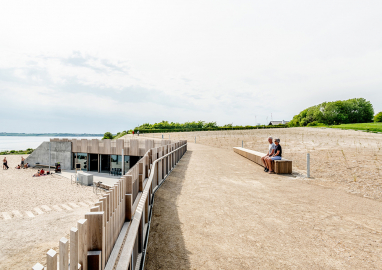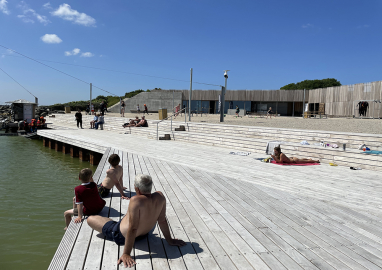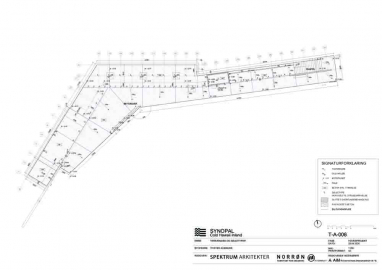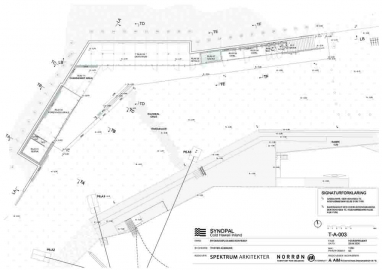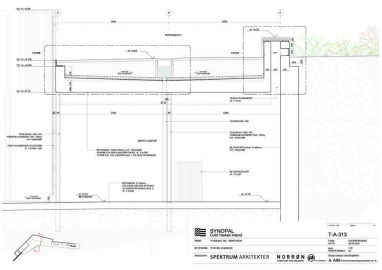Cold Hawaii Inland - Synopal
Cold Hawaii Inland - Synopal Harbour transforms a former industrial harbour site into a water- and outdoor recreation area and gateway to the unique nature. The amenities building contributes to restoring the natural landscape and provides shelter from the severe winds, strengthening the social and recreative potentials of the site.
The new building is covered by the earth and serves as a retaining wall for the earth once excavated but now returned to the adjacent area behind. The façade marks itself as a clear cut in the landscape, delimiting the refurbished quay area and sheltering it from the strong westerly winds. Much of the original slope was re-established and the natural vegetation east and west of the site are reconnected. The harbour basin was expanded to house a full-size wakeboarding cable park, and to make room for kayaking, swimming, stand up paddling and more. A path through the site leads over the roof of the building and connects it to some of the other similar projects along the Limfjord Coast.
In an environment as harsh as the one found in Thy, constantly being battered and shaped by winds from the North Sea, windbreaks are almost synonymous with any human intervention in the landscape. They stretch out along fields, characterising the landscape, providing shelter from the winds. The project interpretates windbreaks as a series of concrete walls that encapsulate space, providing shelter from the severe winds. The walls are oriented in relation to the fjord, wind direction, view, and sun. - a series of amenities that support activities centred around water sports and outdoor recreation along the fjord.
One of these windbreaking walls is the façade of the new building that contains a clubhouse, storage facilities, change rooms and sauna for Thy Cablepark club, that started wakeboarding in a disused harbour called Synopal. At Synopal harbour a steep escarpment was excavated in the fifties to make room for a factory and help build the harbour in front of it. The project introduces a windbreaking retaining wall on the harbour site. This made it possible to repair the natural landscape on the site and to transform the site into a water- and outdoor recreation facility.
The building itself is a composition of raw elements; concrete, steel and timber, all chosen to withstand the hard coastal environment. There is, however, a refinement to the way in which they have been assembled, the building communicating outwardly the shelter it provides. The concrete retaining walls bookend the leeward pockets. Timber screens in the facade act as clever filters from the wind and rain, whilst providing constant visual connection to the outside. The connection to the outdoors permeates all the building’s functions, exposing the users to and protecting them from the elements and the beauty of nature. The boundaries between inside and outside are dissolved, and the warm wooden surfaces invite people to stay around the building and not only inside it.

