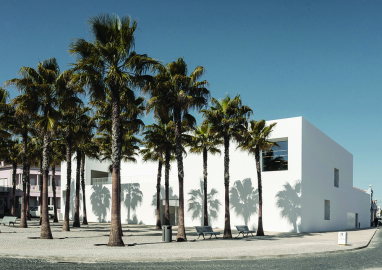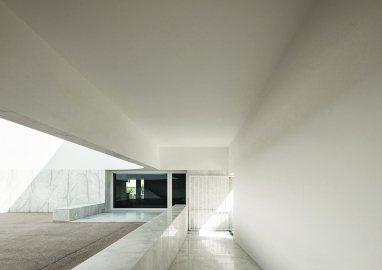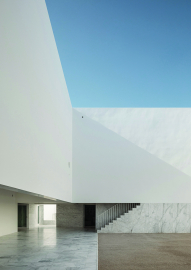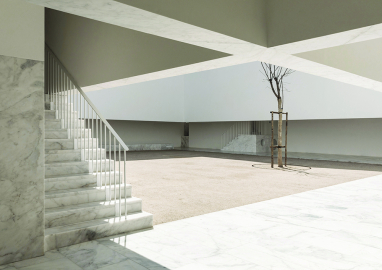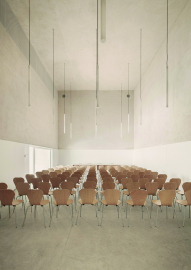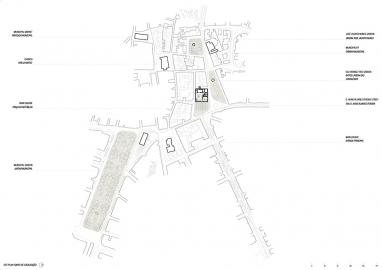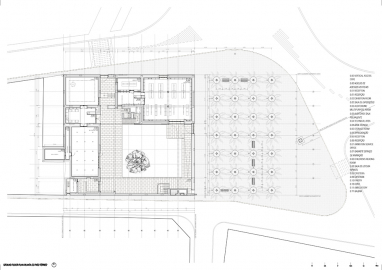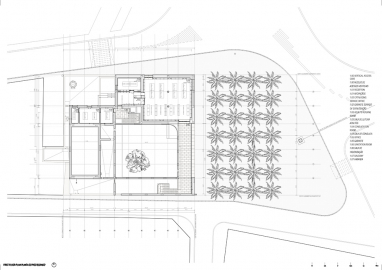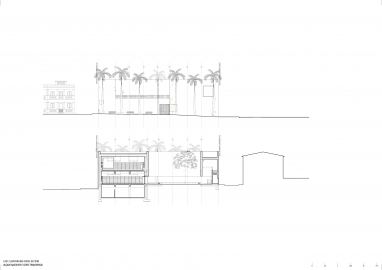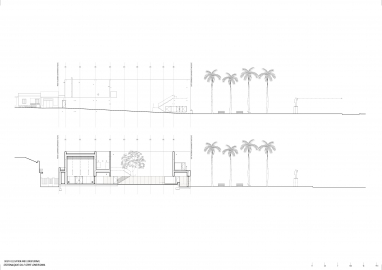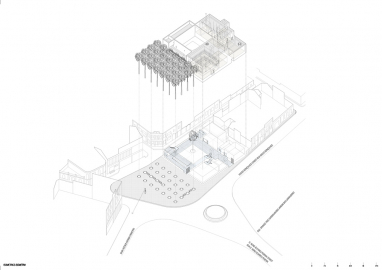Grândola's Library and Municipal Archive
Grândola’s Library and Municipal Archive established itself as an epicenter between the public spaces in town. The bulding and the newly renovated Praça da República are a referencing element in the urban continuum that create a network of shaded paths and allow for a continuity between the fourecourt, patio, adjacent streets and interior program.
Grândola’s Library and Municipal Archive is accessed through a set of palm trees that structure the renovated Praça da República, now purged of all the conflicting elements, in search for a more pacified order. The clear and solid white building reveals, upon entering, the marble on the thickness of the walls, as if it was cut off from the abstract mass. Once inside the noise is replaced by the soothing murmur of running water that marks the arrival to the main room (patio). The galleries around it generate paths that gradually adjust the scale, providing shade and freshness. The patio as a foundational place widens the scope of action of the reference program, which gravitates around it - below, the reception space, the common areas for exhibitions and the children's reading room; on top, the archive areas and the adult’s reading room that opens onto a balcony, overlooking the square.
The renovated square is a clear and identifiable place that precedes the program of the building: the noisy elements were replaced and the memory of the old palm trees was restored in a set of 28 vertical ones that evoke a sense of being in an exterior room with a high ceiling.
The building is a rehabilitation that deals with the preexisting structure of the old library which, due to its poor construction, was very irregular. The result of a new geometry layered upon the existing one is a building with very thick walls that harmozine with the vernacular, local constructions and the southern heat. When entering the building one finds freshness, shade and silence. The patio is the main room, which creates the pause that precedes the function. The program occupies a small part of the building, leaving the remaining and generous areas for public use.
Although solid and clear, the building is permeable enough to design a network of streets that crosses its core and relates to the public spaces of city. The set becomes a familiar place, inviting one to stay and linger, as did the old buildings of the territory for countless generations.
The building is a sequece of cooling steps to reach maximum comfort inside, which include the palm trees’ square that precedes it. There is a sense of place in it, in a territory where sunlight must be tamed: the white walls reflect the light and their high thickness insulate it and keep the heat out. The white plaster reduces the building cost and reflects the evidences of vernacular wisdom.
Upon entering, the asbtract shape is sculpted and begins to reveal its nature. Marble appears as if it was cut off from the white mass. There’s a proccess of humanization within the change in material where the stone provides intimicy and becomes a container for earth and water, whose murmur freshness the whole patio.
The different heights on the gallery allow for air stratification - the fresher is stored below the ground and pumped inside in a passive cooling system.
Opposed to the outer spaces, the interior ones seek for a greater containment in a parsimonious disposition of elementary materials that offer the wanted environmental comfort – visible in the soft acoustic plaster with cork aggregates on the walls.
The whole set seeks protection and shade, it is a sacred place in the sun.

