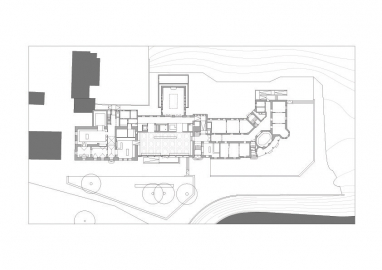Museum of the Bavarian Kings, Hohenschwangau
In the refurbishment and extension of the former Grand Hotel Alpenrose for use as an exhibition space with restaurant and hotel, the priority was the careful and sustainable handling of the listed building fabric, consisting of a gamekeepers lodge, a connecting wing, the Palm House and Hotel Alpenrose.
Set on the edge of the Alpsee at the foot of Neuschwanstein and Hohenschwangau castles, the new museum recounts the history of the Wittelsbach dynasty. The change from hotel to museum is visible primarily in the new storey added atop the connecting wing of the historic ensemble.
A delicate steel support structure creates three parallel spaces beneath two quarter-barrel and one half-barrel vault: two outer galleries with a view of the countryside and a larger space in the middle. The exhibition circuit continues in the adjacent gamekeepers lodge. Roofed with metal shingles in hues that echo the tile roofs of the old buildings, the new superstructure is perceived as a fifth façade by visitors to the two castles in their mountainous setting.
The new building is based on a support structure that encroaches as little as possible on the heritage-listed stock, functioning independently and not relying on the existing ceiling to carry its loads. A lattice shell derived from the diamond shapes of the Bavarian flag forms the roof. The luminous ceiling takes up the geometry of this steel structure so that its pattern dominates the interior. In consultation with the historic preservation authorities, the building ensembles technical facilities and climate control were updated to modern museum standards under consideration of the required restoration measures for the ceilings, wood and plaster surfaces, woven wood walls and stained glass skylights. Hotel Alpenrose has reopened and features a restaurant with lakeside terrace.
Usable floor area 3,000 sqm
Site area 5,000 sqm

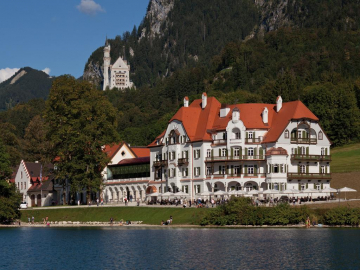
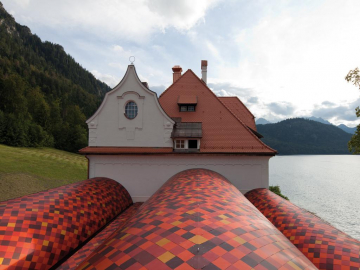
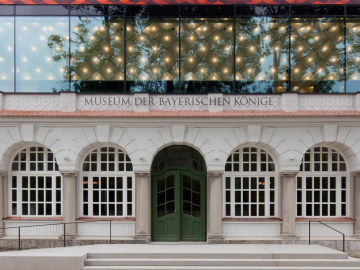
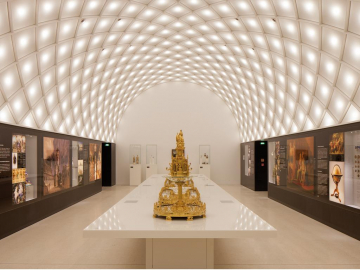
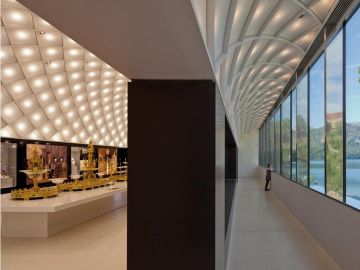
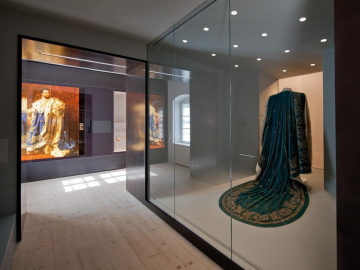
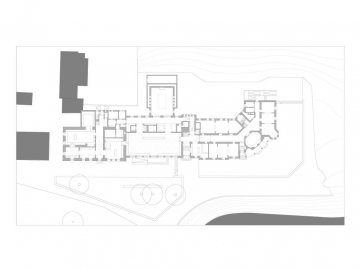
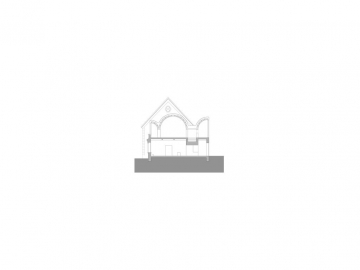
 copy.jpg)
