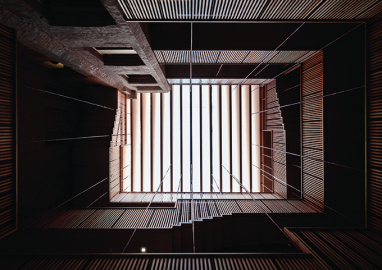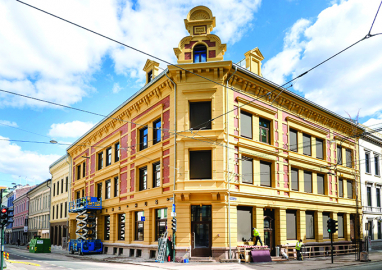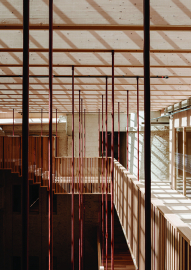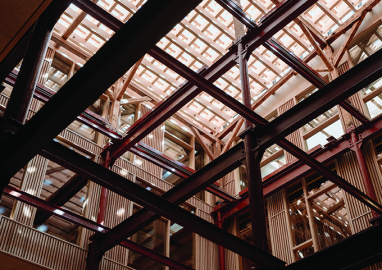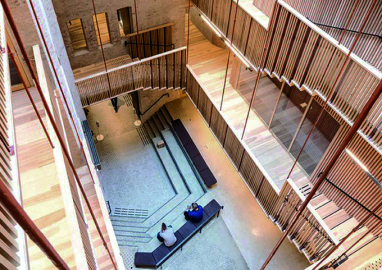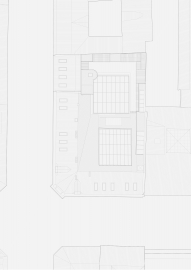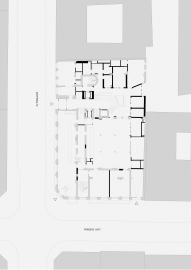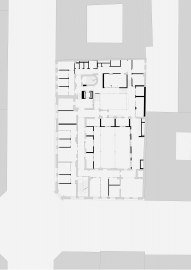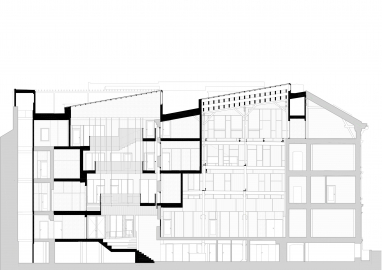Pressens Hus
The House of Press (Pressens hus) consists of two transformed buildings from the 1860’s in the historic city center of Oslo.
The program is to facilitate a co-location of 11 important media organizations in Norway, that together form a hub for media and press activities in Oslo. Besides offices the building also includes spaces for conferences, studios, meetings rooms and a café/restaurant. The aim is to strengthen role of the Norwegians press and organize public meetings and debates.
The buildings are totally rebuilt to fit in the program. The buildings never worked together, so we had to figure out a new way of organizing the logistics with split levels. The project is organized in plan around two new atriums, surrounded by offices, social zones, circulation, and meeting rooms. The two atriums give light to the rather deep volume. The entrance atrium grows larger for each floor in section, while the auditorium-atrium works in the opposite way. The entrance atrium is surrounded by bridges that is suspended from the beams of new glass roof and has a rather light character, while the auditorium-atrium is filled with listed old steel structure (that shows the reminiscence of old warehouse decks) and has a more grounded character with a new glass roof that is held up by compression. The buildings are opened to give visual contacts between the workers and to penetrate light as deep as possible. The façades are restored and given back its original color. The work is carried out to get as many qualities out of the old buildings as possible. Keeping what we could and demolish what we needed.
Old brick structure is kept, restored, and given precise cuts to make rooms for new circulation and technical equipment. The brick walls are carefully plastered and are a readable important quality of the project, that provide a light organic quality throughout the interior. The old (and new) load bearing steel structures are given colors in red tones to contrast with the light mural walls. New structures are made in light ash wood, to both blend in but also differentiate with the original materials. New wood-structures are made as light precise insertion in the former steel and brick structure and made as transparent as possible to filtrate the light and to create a pleasant ambience in the project. A new continuous white concrete floor works as a new carpet and welcomes the visitors in from the street and invites into the building.

