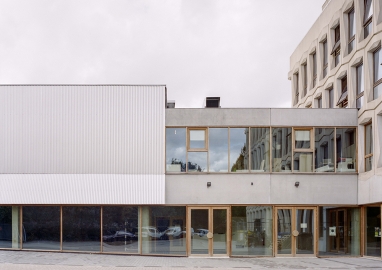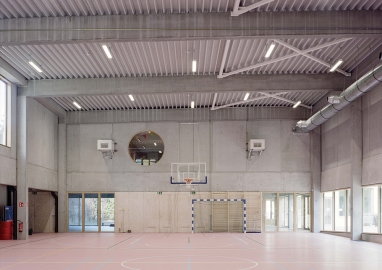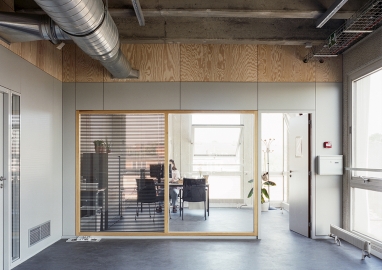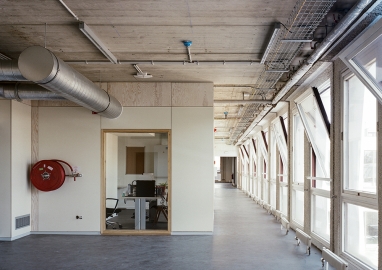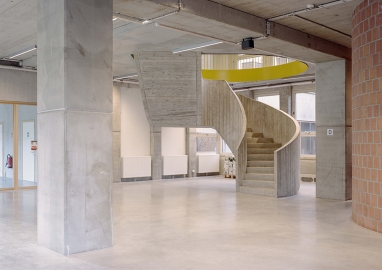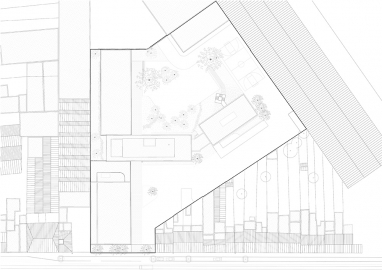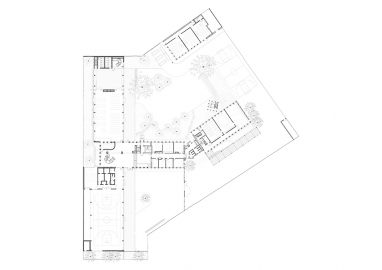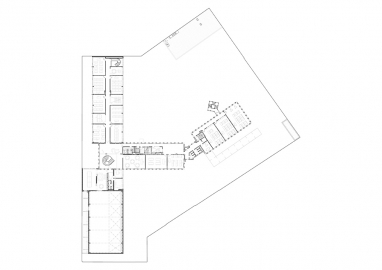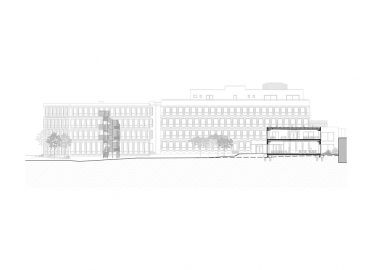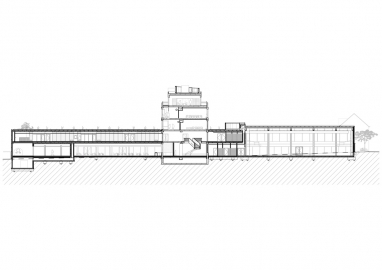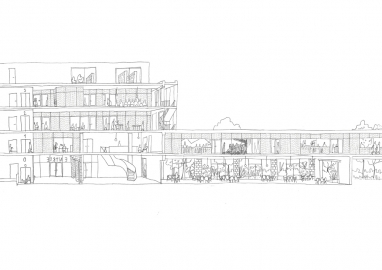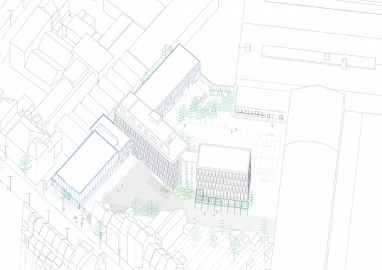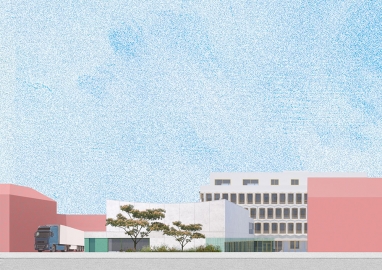Karreveld
Transformation and extension of a former office building into a new secondary school, with reuse of on-site materials in a circular approach
A former office building in a dense, heterogeneous neighbourhood was acquired by two neighboring municipalities to reply to the dire lack of space in secondary schools in Brussels.
A first phase consisted of setting up a series of classrooms in one of the existing wings, to swiftly welcome the school on site.
By sliding a new volume against the western party-wall, we were able to activate the blind, nondescript wall while leaving the largest possible outdoor space for playgrounds and create a new visibility and identity from the street. Furthermore, the new sports hall was placed in a way that allows it to be opened separately outside of school hours which anchors the project in the social fabric of the neighbourhood.
Prefabricated materials were used for the load bearing structure of the building, to realise construction as quickly as possible.
Karreveld is a project born of its constraints. These constraints challenged the design team, which enriched the project and led to accrued efficiency, simplicity and flexibility.
Firstly, to allow for a smooth cohabitation between constructions and the school, certain choices were made: structural interventions were limited to the barest necessities; accessibility of the construction site and school influenced the implantation of the new wing and material choices were influenced by their quickness of assembly on site.
Secondly, with an extremely limited budget and severe time constraints, the challenge lay in the creation of generous spaces with as few resources as possible. These spaces should be as adaptable as possible, not only to the school’s needs of today, but also to future developments.
Taking advantage of the office buildings’ open plan and on-site high-quality finishings, it was possible to propose a system of classrooms with lightweight re-used partition walls that consolidate its inherent flexibility. In addition, expenses were limited whenever possible by placing functions judiciously: certain existing spaces could be re-used as is.
The project started a reflection on circularity in the broadest sense and evolved through discussions with the numerous partners involved. Several general tropes were identified:
Conscious use of resources for example: first and foremost, by limiting the amount of materials implemented; then by seeing the site and existing buildings as a generous bank of materials; and finally by using materials with limited ecological impact.
Often, material choices served several purposes, e.g. the basic structure of the extension was conceived with materials that are long-lasting, easy to maintain, and that can meet other particular needs such as acoustics. This way, the final project saves on grey energy expenses without losing architectural quality.
Sustainability also means thinking about the building’s future life cycle. The concrete prefabricated structure of the extension was made necessary because of time and budget preoccupations. However, the material was then put to its advantage and conceived as a flexible skeleton which does not hinder future developments. This way, it can limit its ecological impact in the long run.

