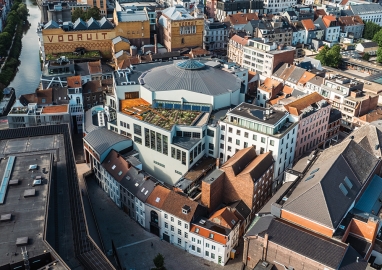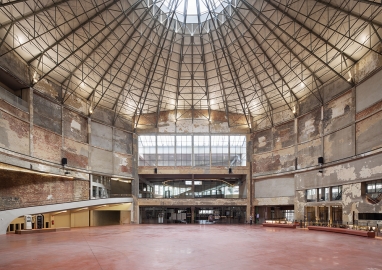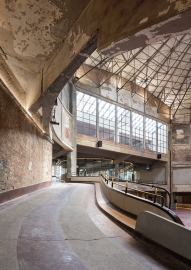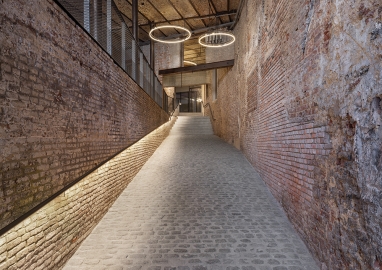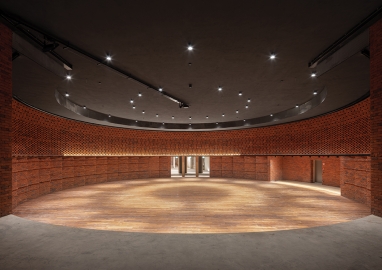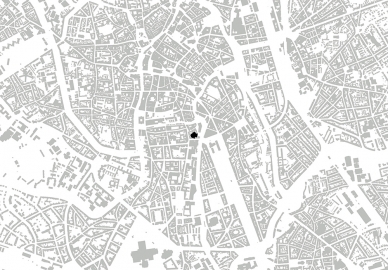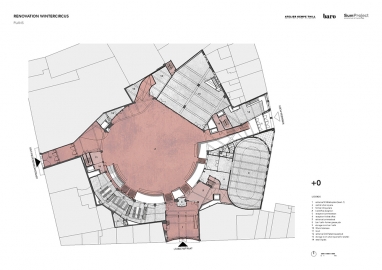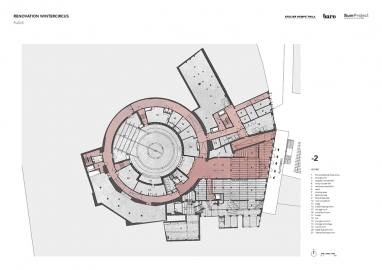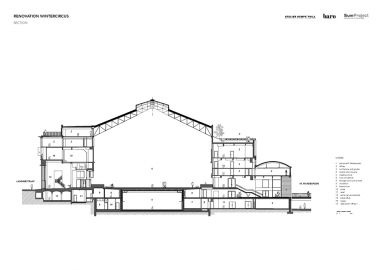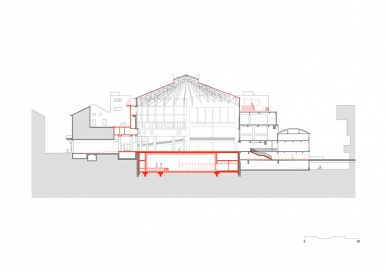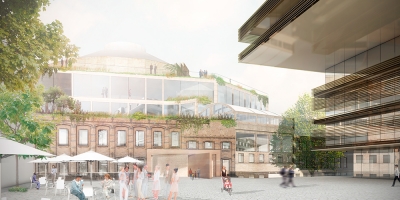Repurposing Winter Circus Mahy
The project is to be viewed as an act of preservation. The factors of time and decay are part of a romantic interpretation of a fantastic building that arose through a complicated historical process. The “curated decay” approach follows the ideas put forward by John Ruskin.
The project is to be viewed as an act of preservation. The factors of time and decay are part of a romantic interpretation of a fantastic building that arose through a complicated historical process. The “curated decay” approach follows the ideas put forward by John Ruskin.
Almost completely concealed behind other buildings, the Winter Circus with its impressive dimensions is a multi-layered architectural gem, which outside intends to reflect the constructivist logic of the inside. A third main entrance reveals a façade and lay the building in the new 'urban routing' between ‘De Zuid’ and the city centre. New ingenious internal circulation ensures a flow that makes it lively and vivid again. The impressive dimensions and raw appearance of the hall are kept, fitting the romantic idea of discovering an untouched space. The project connects visually with the city of Ghent in time and space. Water and LED lines on the roof garden link it to Ghent’s medieval towers, and offer a view to the striking new library. The music hall is underground, designed to avoid acoustic leaks and to separate the logistic flows from the rest of the building. Public programming of the arena and the music venue underneath make the Winter Circus to become a vibrant hotspot in Ghent.
All renovation phases of the Winter Circus have their own specific materials, character and story. A thorough "reading" and examination of the building enabled the maximum preservation of image-defining and narrative elements. The renovation of the 130-year-old horse stables was minimalistic, retaining its authentic character. The cobblestone elephant ramp and the 1925 metal roof structure are preserved, the latter subtly reinforced. Iconic concrete ramps with red rounded details adorn the central arena. New materials refer to the historic ones. Mahy's typical red garage floor was continued in red poly concrete or cast floor, the brick floors of the stables inspired new clay-clinker flooring. The heating system uses geothermic poles and outside windows are double-glazed. 95% of the existing structure is reused. Contemporary building requirements are achieved through constantly scanning the edges of the renovation without destroying the building's unique character and authenticity.

