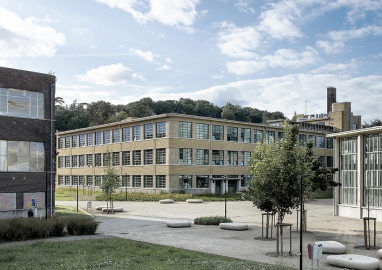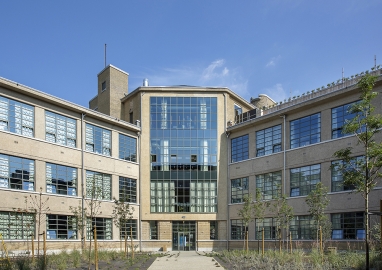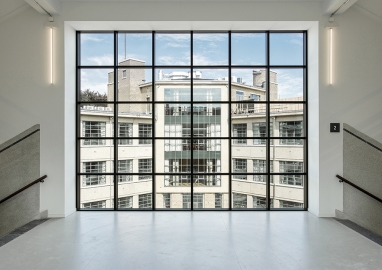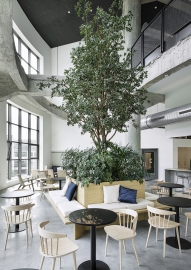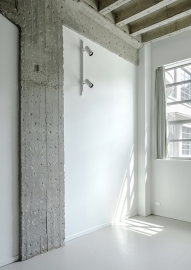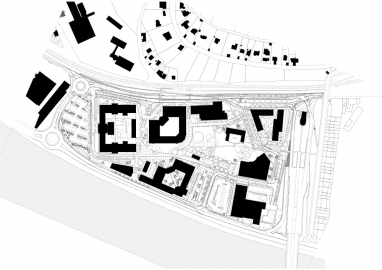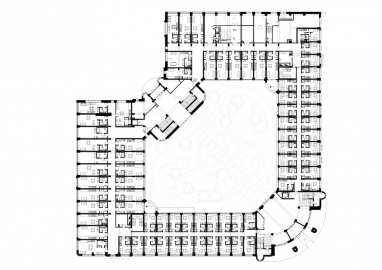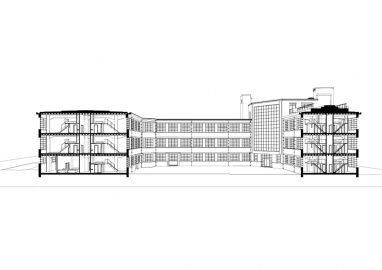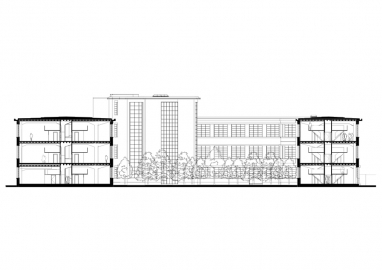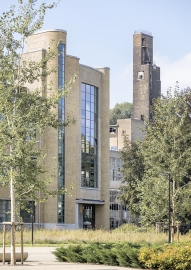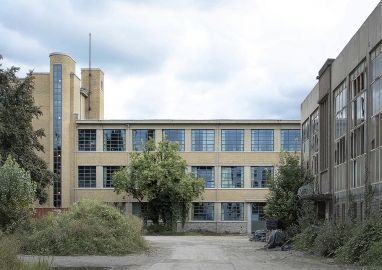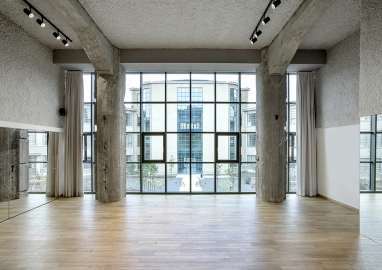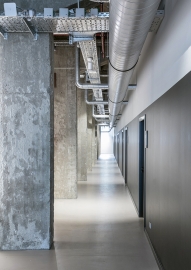Residence ARC
The historic Mechanical Institute, built in 1939, is part of the former university campus in Liège. The renovation aims to create 232 small lofts, offering users a unique living environment where private and communal spaces are treated with the same high level of expectation.
The aim of the project is to maintain a pleasant living experience by enhancing the existing architecture. The concept is a residential project based on the principles of co-living for young people whose lifestyles no longer correspond to traditional rental arrangements. Private cells are complemented by communal spaces to enhance the living environment of the residents. The building is at the heart of a major regeneration programme in the south of the city, 15 minutes walk from the international railway station, along a new tram line, close to bus stops and connected to the motorway. All the facades have been cleaned, restoring the original character of the building. Inside, the concrete structure is highlighted and all new materials are neutral.
The biggest problem during the design phase of the project was to cope with the speed at which the brief was evolving. Moving from a standard housing concept to the fundamental principles of 'co-living' for a population whose lifestyles and expectations had changed radically. The strategy for responding to this mutation was to focus on understanding our client's needs, with a high level of trust and regular, rapid and appropriate feedback. Openness was an essential part of the creation process. The idea was to pursue common goals: an innovative, high-quality project that's constantly evolving! In order to meet all the user's needs, the client appointed the building manager relatively quickly. This allowed him to be involved in the design process early enough to provide real added value in finalising the concept and defining the user's needs. The project proposes a complete reconfiguration of the building with the aim of enhancing the existing modernist architecture. The strategy to achieve this was to transform the site without making external changes to the shell and without affecting the context.
The renovation has been designed to be simple and effective. The aim is to highlight the structure and enhance the spatiality of the site. The architectural approach can be summed up as "listening to the building". In this context, all the existing materials are valued. Inside, decorative elements are restored and sometimes removed and reused elsewhere in the project.
Bringing the space up to date is the challenge of the environmental transition. Upgrading the site does not require any changes to its volume, so it helps to save materials and protect the planet. In terms of mobility, the use of sustainable transport is recommended. The quality and diversity of the communal areas reduce the need for out-of-town travel and encourage users to think about the way they live and commute.
The techniques used are easy to use and familiar to all. The retention of the façade materials (brick) means that the building is perfectly adapted to the local climate. The low-tech strategy, combined with the use of local materials, guarantees that the building will require minimal maintenance. The materials will last over time.

