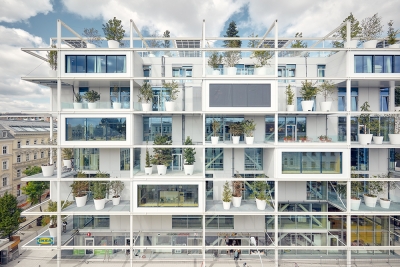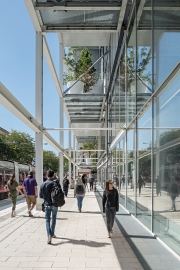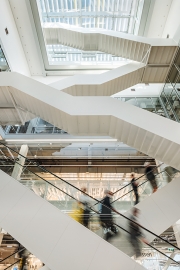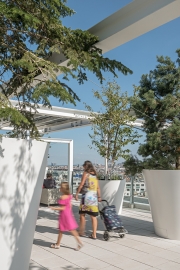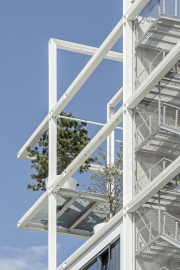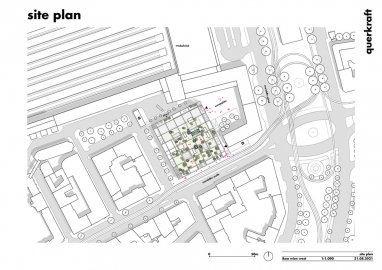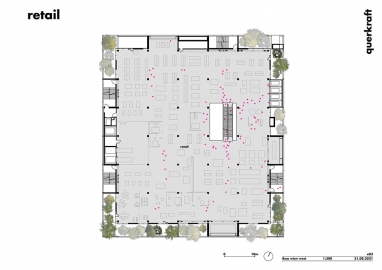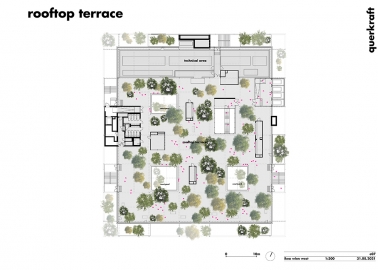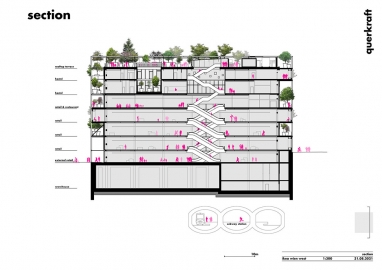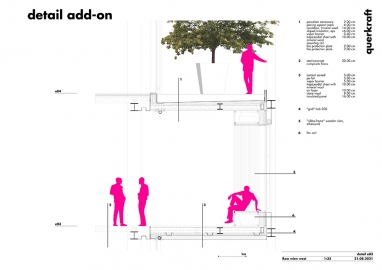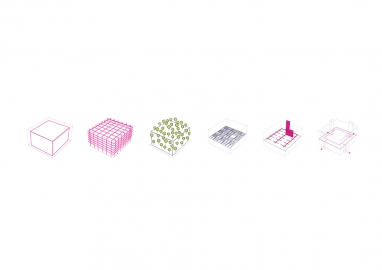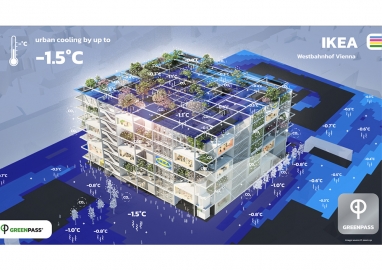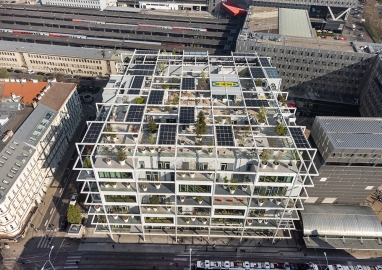IKEA Vienna western station / IKEA – the good neighbour in the city
This building is an urban IKEA with excellent connections to the public transport system – no car parking at all, but 160 trees.
The buildings volume is stepping back on all 4 sides, giving space, air and sun to the neighborhood. It offers an inviting roof terrace and a large amount of greenery on all the facades - cooling down its surrounding significantly.
This building makes an important contribution to the future of a living and ecological city and also to the future of retailing – it is an urban IKEA with excellent connections to the public transport system, an inviting roof terrace and 160 trees on and around the building – a good neighbor.
The external shell recalls a set of shelves. This about 4.5-meter-deep, shelf-like zone runs around the building and provides shade, allows spaces to expand, provides room for terraces and greenery, as well as for servant elements like lifts, escape stairs and building services. IKEA retail occupies the lower floors, the Jo&Joe Hostel with 345 beds is located on the top two floors. This mix creates a building that is alive 24 hours a day, 7 days a week.
At the briefing stage already, the client formulated the aim: “We want to be a good neighbor”.
querkraft’s approach to achieving this is reflected by a building that represents an added value, also for its surroundings, in an area that missed social and green spaces. Now the roof terrace is accessible to the public and offers somewhere to drink coffee and to enjoy the view of the city. Additionally the large amount of greenery on all the facades – all aspects that contribute to being “a good neighbor”.
Openness allows interaction
The entrance level is a lively place – a generous void links it to the retail areas that stretch in front of it along Mariahilfer Straße. A void extending right through the interior of the building allows visual contacts between the different floors.
160 trees on and around the building
Trees on the facade and on the roof have a perceptible impact on the microclimate. As the trees could be placed at different heights and depths in the building there is more planting than would be possible on the building’s ground area. Computer simulations indicate a relevant temperature decrease of 1.5°C.
External shelving
The building’s external shell is an outer zone which is about 4.5-meter-deep. The shelf-like zone runs around the building and provides shade, but also allows spaces to expand, provides room for terraces and greenery, as well as for servant elements like lifts, escape stairs and building services. All these facilities easily connect and the ground floors are free of any shafts.
Mix of functions through open floor plans
The prefabricated reinforced concrete columns stand on an 10 x 10-meter grid that allows flexibility in the use and design of the spaces. Adaptations to meet changing demands can be made easily.
Centralized + efficient building services and heating/cooling systems
To ensure efficient conditioning of the building the services are based on a simple principle: short distances and direct access. In the building the infrastructure is left visible, which increases the perceived height of the space. The heating and cooling is made by component activation via district heating system. On the roof terrace there are 490,5 sqm photovoltaic panels, with a generator power of up to 87kWp.

