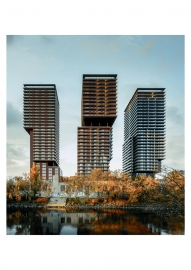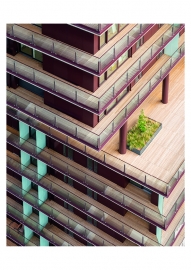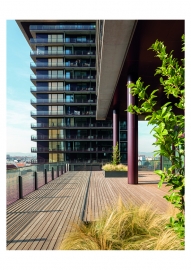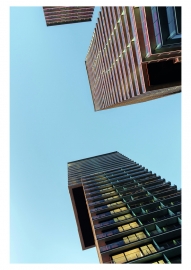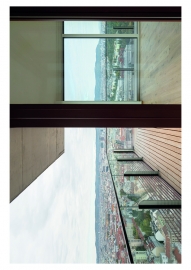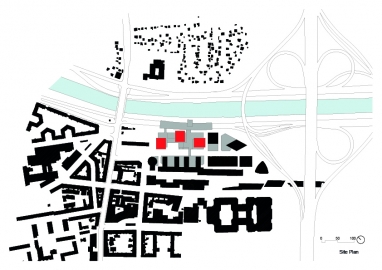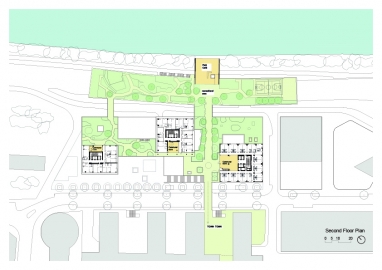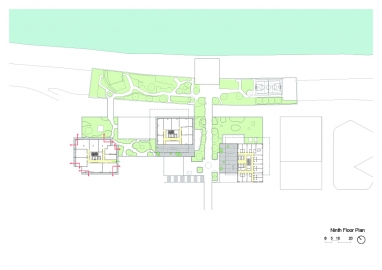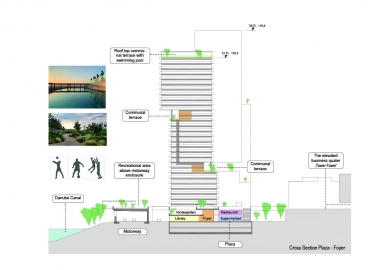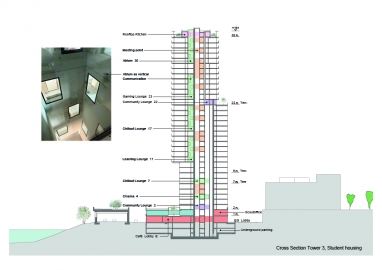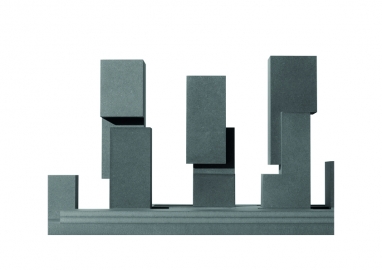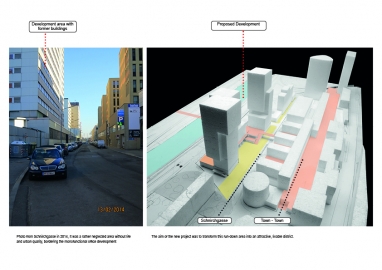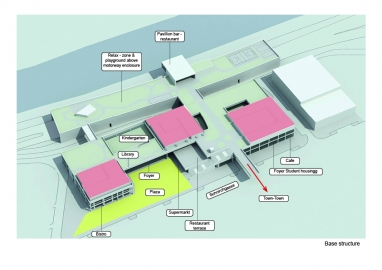TrIIIple Towers
Our aim was to turn a non-place into a place, and to create high-quality housing, upgrade the surroundings,
offer public spaces where people feel comfortable, improve the infrastructure and generate an area of urban life that brings added value to the residents and the neighbourhood.
The high-rise ensemble consists of three residential towers in dialogue with each other. In terms of zoning,
the individual heights of the projections and recesses are differently scaled. The towers are connected by a two-storey podium that links the TownTown Business Park with the Danube Canal. The podium contains a wide range of communal areas, restaurants, stores, and a kindergarten, benefiting both residents and neighbours.
Flats: Moreover, the varying floor plans allow almost all apartments to be exposed to daylight from two sides across the corner. All apartments feature loggias and balconies, floor-to-ceiling sliding doors and glazing that allow the interior and exterior spaces to merge seamlessly.
Communal areas: The different building levels also create generous open spaces that are used as communal terraces. Inside the towers, flexibly usable communal areas promote neighbourly communication and are intended to counteract the anonymity that is often experienced in residential tower blocks.
Public areas: A square cut out of the base generates an urban center for the new quarter.
The intensively landscaped play and recreation areas above the motorway enclosure, which was built for noise protection reasons, are also available to the public.
The subsequent competition on the planning site was based on a master plan.
This provided for a 26m-high perimeter development on the highway with 2 high-rise buildings integrated into this structure. The risk in the competition was to ignore these restrictive specifications.
Instead of the blocking perimeter development, we proposed 3 towers on a base structure that ensure the permeability from TownTown to the Danube Canal.
The different geometries of the individual floor levels and the structural concept with bracing circulation cores and point-supported flat slabs mean that a wide variety of floor plans are possible. The floor areas are suitable for both diverse forms of office organisation and various housing concepts (one of the three towers is used as student accommodation). This flexible repurposing option is a sustainable response to changing lifestyles.
Ecological carbon-neutral heating and cooling of the buildings is achieved with the help of river water from the Danube Canal. This simple functional principle enables the resource-saving supply of energy to around 110,000 square meters of residential and office space.

