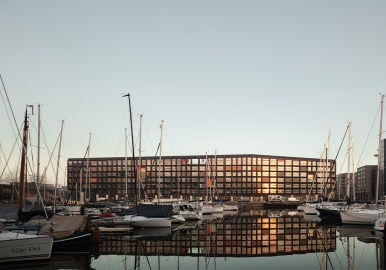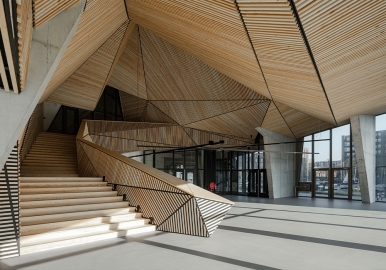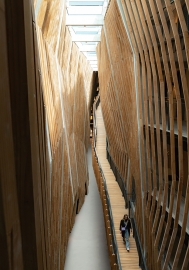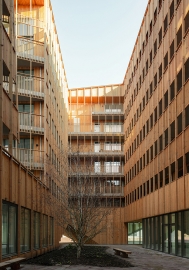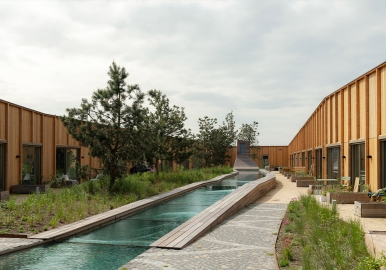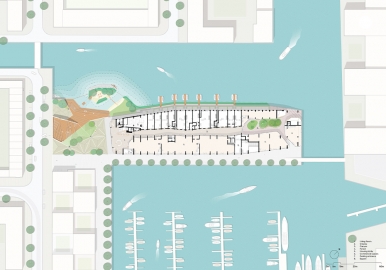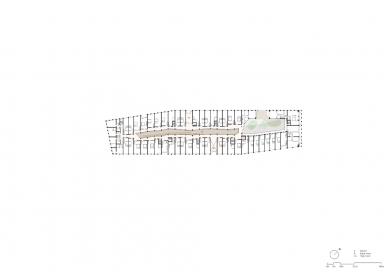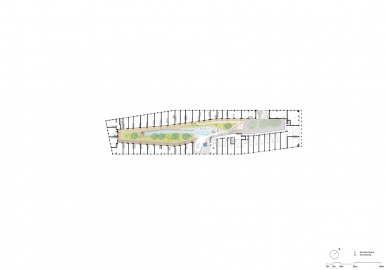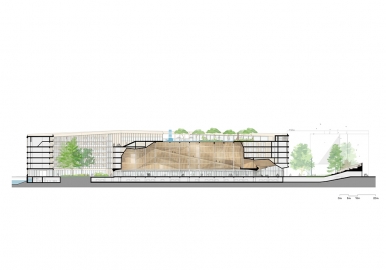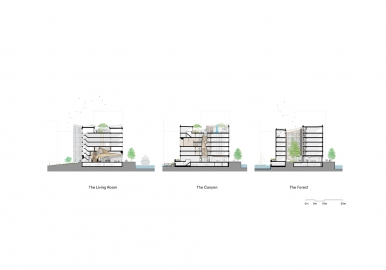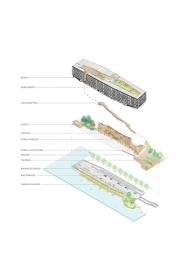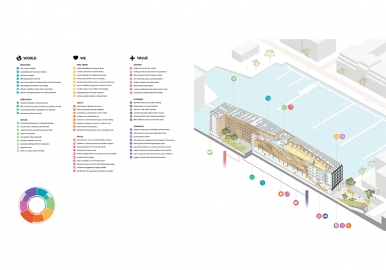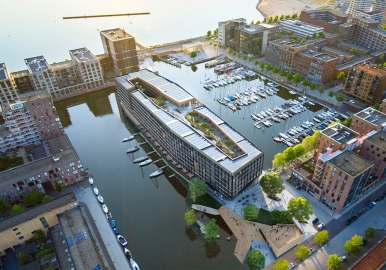Jonas
Jonas is a case study for sustainable and collective living in high urban density. It is a building with an innovative housing concept, a spectacular spatial interior and a BREEAM Outstanding certification. Jonas will enhance social cohesion, in what is still a new city district, by creating a sustainable, inviting heart for the neighborhood.
Jonas is located at the harbour of Amsterdam IJburg and accommodates 190 middle-segment rental homes, 83 owner-occupied homes and a range of supporting collective facilities. The building expresses in a striking manner themes that belong to this location: water, quayside and the craft of shipbuilding. As a result, Jonas feels natural, because the building embraces the ‘soul of the place’ and renders it visible.
The building with its irregular openings creates the impression that the windows are gently undulating across the facade. That makes Jonas a bit different. It is not covered in stone but faced in dark, pre-patinated zinc. The facade does not touch the ground but is lifted off it. The volume is not rectangular but diamond-shaped. That makes it both familiar and alienating, sculptural yet rational, recognizable yet innovative.
Jonas aims to create an inviting heart for a new and still developing neighborhood on the outskirts of Amsterdam. Together with its surroundings, the building forms a ‘living landscape’. At the front of the building a public forecourt is bordered by a timber ‘pavilion’ with steps, which act as a three-dimensional playground. The pavilion also marks the entrance to the car park and serves as a tribune for all kinds of activities, such as a film screening or outdoor events. The green exterior, with trees providing shade, invites people to linger and – in the summer – there is even a city beach on the water’s edge.
But the real surprise of Jonas awaits inside. The interior is welcoming, warm and spectacular. It expresses a modern and sustainable community life. A communal route, shaped as a canyon, extends through the building, linking together the public and collective program, including the living room, the cinema, guestrooms, a yoga studio, the mountain path, the forest patio and the rooftop beach and bar. The commercial facilities in the plinth, all supporting the concept and bigger picture of Jonas, provide dynamism on the ground floor and the quay. A real heart for IJburg!
The spatial concept is based on the way traditional wooden ships are constructed: a skeleton consisting of a series of trusses arranged in a row, which form the main structure. This allows large hollows to be carved out of the volume, and the required housing program is contained within the ‘skin’ of the building.
Besides the attention for social sustainability, Jonas is brimming with technically sustainable elements. The zero-energy building boasts a large number of solar panels on the roof. Moreover, a low-temperature heating system connects to the public heating grid. The cold storage source uses the nearby water: Thermal Energy from Surface Water. As a result, the homes can be both heated and cooled.
In addition to providing a future-proof energy supply, the design aims to reduce the use of materials and to reuse raw materials. The environmental impact of materials was an important selection criterion. The shadow price and carbon footprint of construction materials were constantly monitored and optimized.
The landscaping is nature-inclusive and aims to strengthen the ecological values of the area, resulting in a green, healthy environment for all inhabitants.

