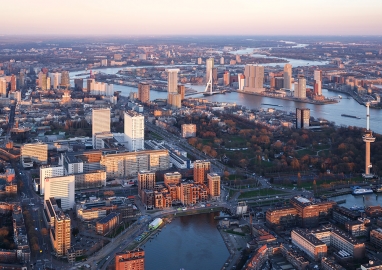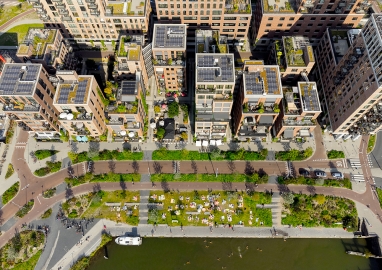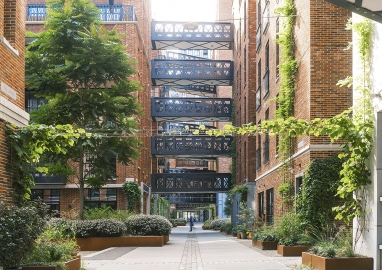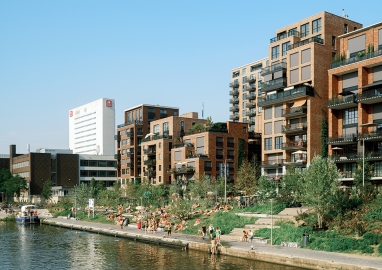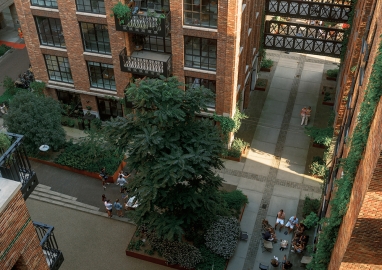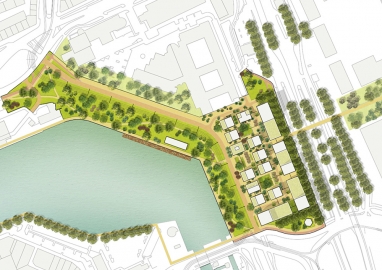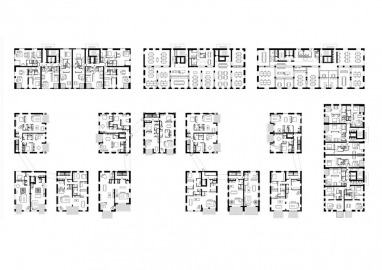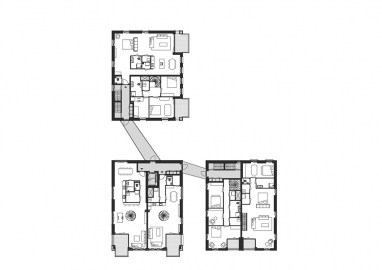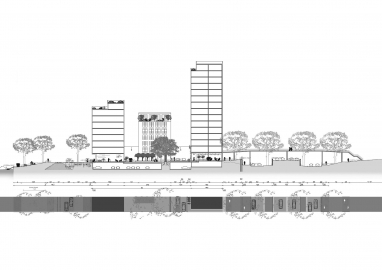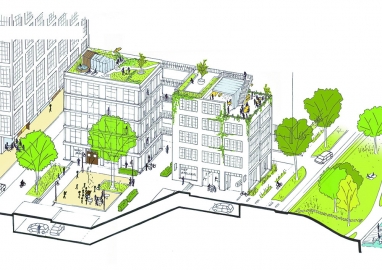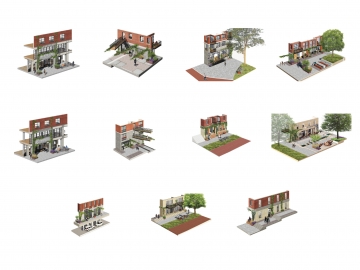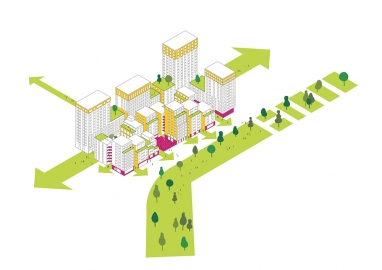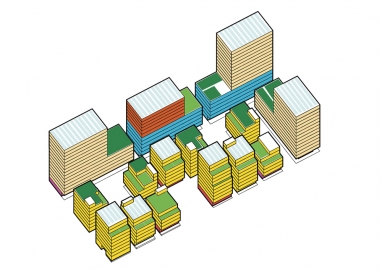Little C
Little C - ensemble of 15 residential and commercial buildings at Coolhaven in Rotterdam - celebrates urban and informal living combining a city vibe with a relaxed green waterfront. From its completion, the new neighborhood feels pleasant and timeless. It unites several urban districts transforming a previously desolate area to a waterfront park.
The spatial concept of Little C is a refined urban environment with a high density and small grain, made up of 15 compact building volumes. It forms a nice contrast with a generous green park that is being constructed on the water side. The park was designed by Cor Geluk of CULD / Juurlink & Geluk
The program of 55.000 m2 includes 200 mid-rental apartments and 107 owner-occupied lofts, a short stay facility Family House Daniël den Hoed, 6.000 m2 workspaces, galleries, offices and 3 small-scale bars and restaurants. Under the entire plot there is a parking garage for cars and bicycles.
With publicly accessible squares and streets, a connecting park and a pedestrian bridge, which provides a direct link with the Erasmus MC, the new district brings cohesion and continuity to the city.
In the past, the G.J. de Jonghweg was an inhospitable and infrastructure-dominated place in Rotterdam. At the same time, the natural conditions of the place are great: in addition to the central location near the center, Erasmus MC and Het Park, the area is located at the waterfront of Coolhaven. In addition, it is ideally oriented to the midday sun.
By formulating several sharp essentials (anchoring, traversing and an informal atmosphere) and by constantly testing the design there, a rare integral project has been realized. The clear concept resulted in a fun and smooth process for the whole team. The collaborating parties - with co-creating customer panels and the Daniel den Hoed family house - paid attention to the last details.
From the different (plinth) programs to the variation in house sizes; from narrow streets to unique loft typologies; from the reuse of materials in public space up to and including the lettering; everything is connected in Little C. The result is a residential area in which urban development, architecture and outdoor space reinforce each other in one story.
The architecture of Little C combines the qualities of many beautiful brick buildings in the area. The buildings, which form a family, are elaborated in richly detailed brickwork and each has its own character. By playing with the depth and colour of seams and brick patterns, we were able to create a diversity within the project using only three types of bricks.
Designed by artist Ruud-Jan Kokke the steel fencing, bridges and emergency stairs on the façades are striking elements. They contribute to the characteristic appearance of Little C.
Black aluminum frames with refined window divisions contrast with the sturdy brickwork and enhance the loft feeling from the inside.
The outdoor space is green with a rough no-nonsense language, in which recycled cobblestones, bricks and concrete determine the atmosphere. The enormous amount of plants on the ground level - along and on the facades, between the buildings and on the roof terraces form a nice counterpart to the brick and concrete. Once fully grown, the green not only makes people happy, it also attracts bees, insects and birds, with which the plan contributes to nature inclusiveness in the city.

