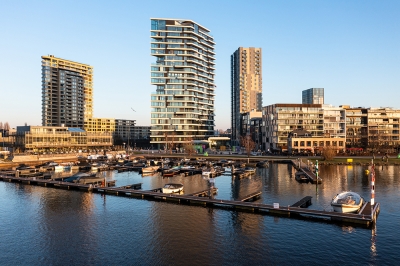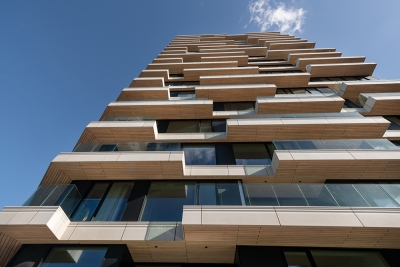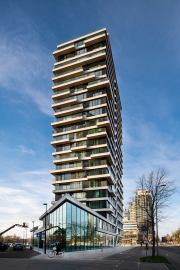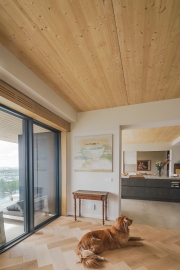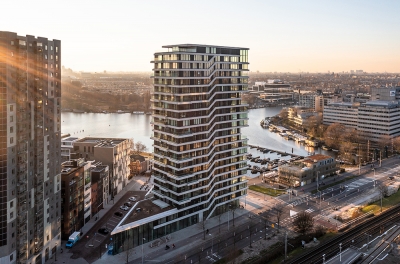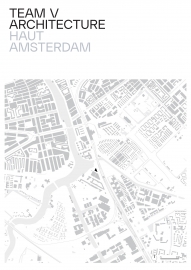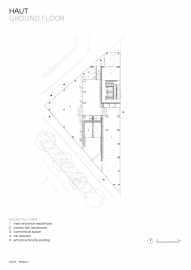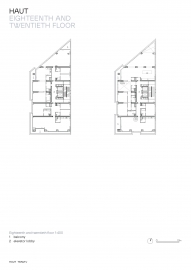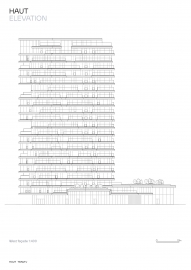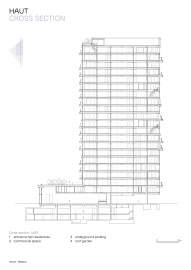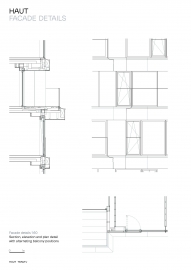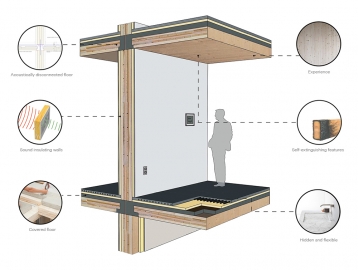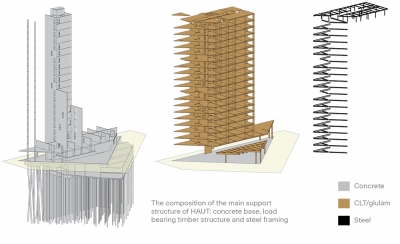HAUT Amsterdam
HAUT is a prototype for building innovative and environmentally-friendly high-rise timber structures. Team V designed an ambitious sustainable timber skyscraper, one of the tallest timber towers in the world. Never before has the highest sustainability rating - BREEAM Outstanding - been awarded to a residential building in the Netherlands.
The development site of HAUT beside the River Amstel did not simply go to the highest bidder. In assessing offers, the municipality of Amsterdam also weighed both architectural quality and sustainability. In order to win this tender, the developer Lingotto had to put together a strong design team. The first phone call went to Team V Architecture. Do Janne Vermeulen (architect and director at Team V), together with engineer Mathew Vola (director Arup Netherlands) suggested the plan to build in timber: “The first reason, of course, is to build more sustainably, but the second, is the architecture. You can really show the timber, especially indoors. You experience the wood as a warm material in your home.” The selected proposal is a 21-story residential tower in timber, one of the tallest wooden structures in the world. This innovative project has helped put timber back on the world map as a structural building material.
In contrast to concrete and steel, timber production causes no carbon emissions. Timber actually stores carbon. Moreover, timber is renewable if harvested from sustainable forestry production. HAUT contains 2800m3 of CLT, which grows in about two hours in the Austrian production forests. The greater the demand for timber, the more production forests will be planted. This leads to greater CO2 absorption and more CO2 storage. More timber means less concrete. The load-bearing structure is made of cross-laminated timber panels manufactured off-site, ensuring low waste production and fast, clean on-site assemblage. This project helped to accelerate the shift from traditional construction in concrete and steel to timber as the more sustainable alternative.
HAUT is an example of innovative sustainability in other ways, too. The building is fitted with solar panels on the roof and façade, cooling is sourced from the ground, sensor-controlled thermostats adjust low-temperature floor heating and cooling, nesting boxes for birds and bats, charging points for shared electric cars, and a rooftop garden with rainwater storage.
As there are no standard building regulations for high-rise timber construction, the design team has invested time and energy in technical innovation and safety. Floors and walls are constructed in timber, but a structure made completely of timber in wet and windy Amsterdam would be impossible. Also, the plot extends over an underground dike and data cables. In combination with HAUT's asymmetrical floor plan, this led to major challenges in the field of torsion. Consequently, the foundations, basement and core are constructed in concrete.
A benefit of timber construction is that it offers a warm feel and allows for a high level of customisation, or bespoke ’haute architecture’. CLT panels are easily adaptable during prefabrication, offering first buyers options in size and layout of their apartment, the number of floors, and the positioning of double-height spaces and balconies. Unlike most timber buildings, only the inner walls of HAUT are load-bearing, allowing for floor-to-ceiling windows in the façade. The irregular pattern of balconies and the pronounced, double-height spaces facing the River Amstel make HAUT’s architecture highly distinctive.

