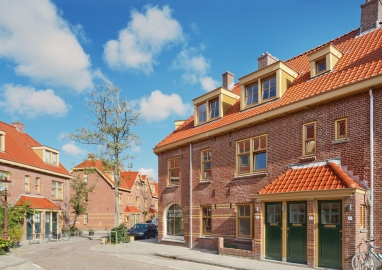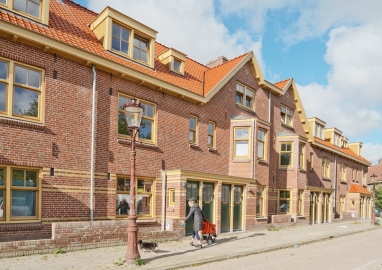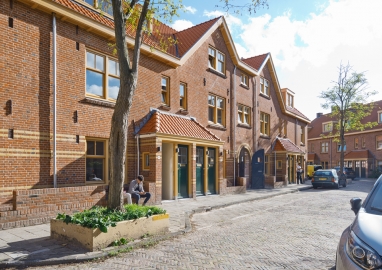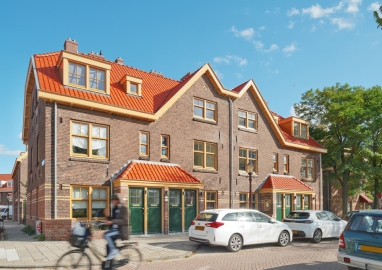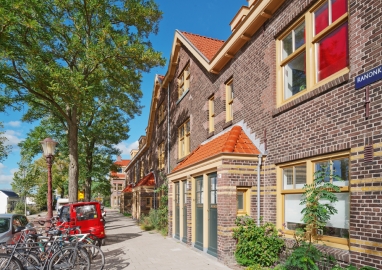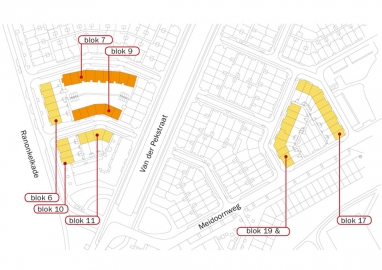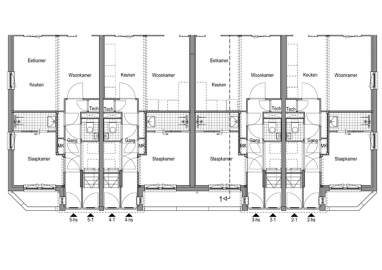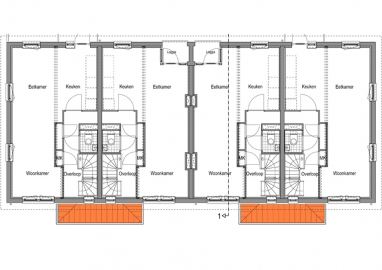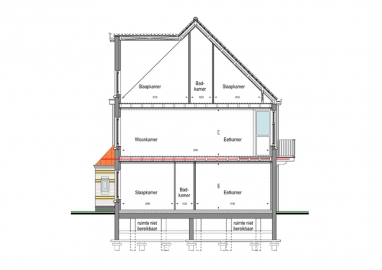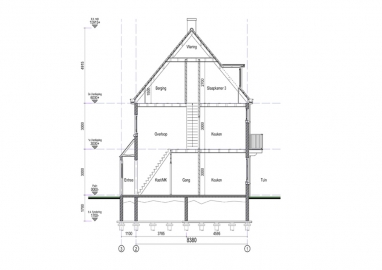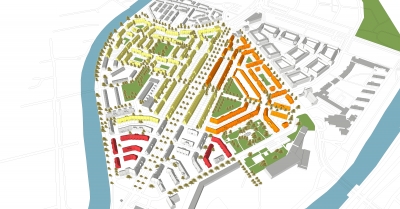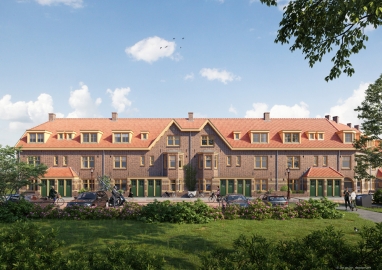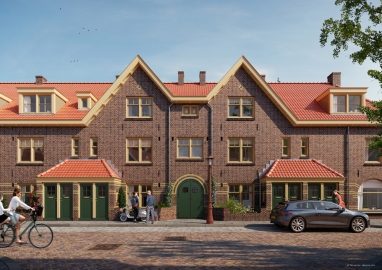Renovation 94 houses Van der Pekbuurt Amsterdam
Renovation of 94 houses Van der Pekbuurt Amsterdam
The renovation is a collaboration between Ymere, Dura Vermeer, the residents (represented in a residents' committee), Historical Society, Ibelings van Tilburg architecten, LMV bouw+kundig adviesbureau, Pieters Bouwtechniek, Nieman and Vattenfall.
Completely renovated, a new foundation, prepared for district heating, a floor plan that matches current housing requirements and the municipality's wish fulfilled to restore the 100-year-old houses to its former glory. The district is a monument with its village-like 1920s architecture. Architect Jan Ernst van der Pek designed the urban and architectural layout in 1916. Red brick walls, glazed yellow brick bands, orange rooftiles and entrance porches are typical for these houses.
As part of the entire renovation of the Van der Pekbuurt, seven building blocks were renovated in this phase, consisting of 94 homes, 64 owner-occupied houses commissioned by Dura Vermeer and 30 social rental houses commissioned by Ymere. The houses have been given a new foundation, except the block on Meidoornplein where the foundation was still in a good condition.
The houses have been renovated to a high standard, are energy-efficient (A label) and are technically prepared for the district heating system. The historical appearance of the houses has been restored. The new wooden window frames will have the original colors from the 1920s: ocher-yellow, dark-green and red-brown.
The residential blocks house a wide variety of homes. The outside of the houses has been restored to their former glory and modernised on the inside, the layouts are completely new. Only load-bearing building walls and stairs have been retained as much as possible. The houses have been made future-proof with modern layouts with a more spacious bathroom and good kitchen. The original colors have been determined based on historical research, which have been brought back.
The floors are made of wood, the facades are the original bricks.The plastic window frames have been replaced by wooden frames with the original detailing. The ceramic roof tiles have been replaced by the same type of new ceramic roof tiles
The structure consists of wooden beams. In case we had to make a new foundation the new ground floor is made of concrete.

