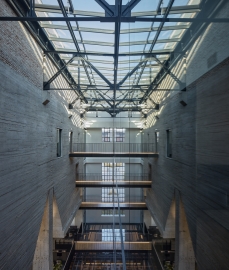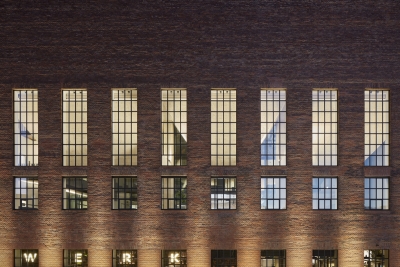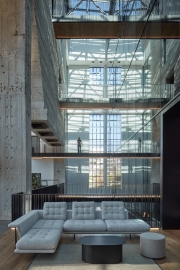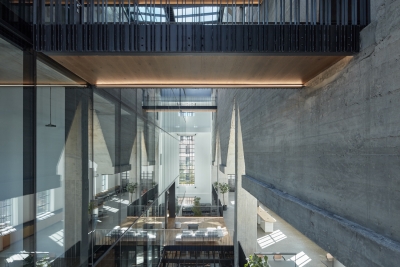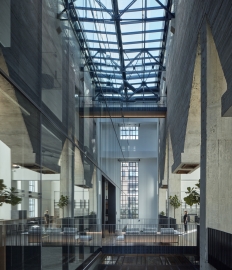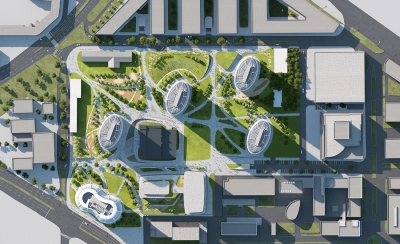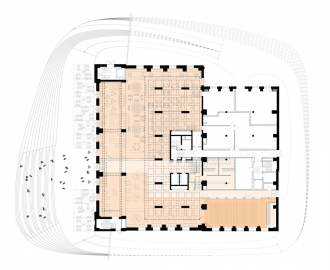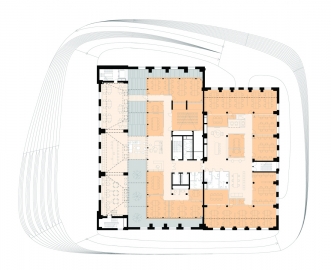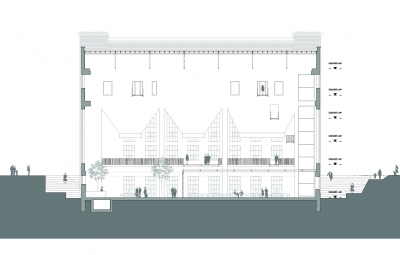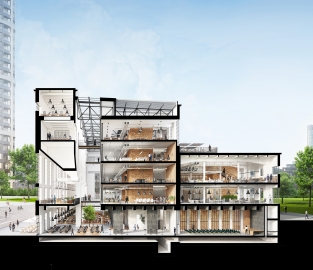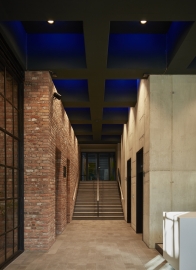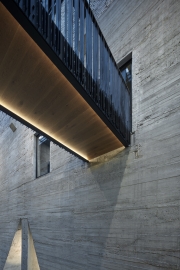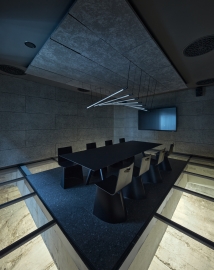Conversion of Jurkovič Heating Plant National Cultural Monument
A unique location combining culture, gastronomy and office space.
The conversion creates a community space with a unique industrial atmosphere for the public for various events, conferences and contemporary art exhibitions, which also offers a high-quality restaurant and cafe and a unique Base4Work industrial co-working space on all upper floors.
Jurkovič Heating Plant is one of the last evidence of the former Apollo Refinery. Original industrial area has become a part of the new Bratislava Center and renovated Jurkovič Heating Plant its cultural epicenter and attractive accent in the middle of modern Sky Park by Zaha Hadid. The project offered the city a unique location combining culture, gastronomy and office space. The concept is based on the principle of inserting a "new building into the building", complementing the free space of a unused industrial building independent with the distance to the original facades and contructions, with the new atrium and created a pure contrast and comunication between old and new architecture. All with a special industrial atmosphere & authenticity. With its approach to the heritage and highlighting the history is an example of a sustainability and reuse solutions.
The architectural solution uses the void space in the boiler room and the turbine hall for the construction of the new independent structures and creates new areas and floors consistently offset from the original building. This concept makes it possible to separate historical constructions from new ones, original from the present ones, all with humility to history, in contrast, and harmony at the same time. The reconstructed Jurkovič Heating Plant will thus provide a unique BASE4Work co-working space for people and companies from the creative industries, architects and start-ups. Ground floor accessible to the public forms a square with the conditions for the creation of a future community space. Upon entering the building, the attractive space of the entrance atrium passing through all floors opens up to the new glass facade from the inner "square". All preserved original contructions, elements and artifacts in this new atractive industrial space provide to the visitors an amazing unrepeatable experience and are currently a great new added value in the Jurkovič Heating Plant. They will become the symbols of Sky Park and the capital of Bratislava.
The solution highlights many historical construction details, the original rugged columns and especially the dominant three hoppers in the boiler room, for which the reconstruction created an original representative space with materials in their original "roughness" and color. New added constructions, new inserted materials with their distinguishable structure (added brick walls of more than 31 thousand bricks from the original facade and wals as an exemplary sustainability and recycling solution, heraklith wall cladding, original concrete structure..) and various current already modern technical solutions and details are legible and present the basic principle of "truthfulness". In the mirroring of the new modern simple glass facade with the principle of an inserted 'building in the building”, the two architectures are layered and intertwined. At least one of the three typical industrial features of the area can be seen from each place of the heating plant, namely typical industrial high divided windows, walls made of original bricks, or reinforced concrete structures of three dominant hoppers with a representative space.

