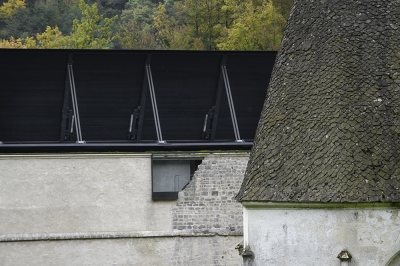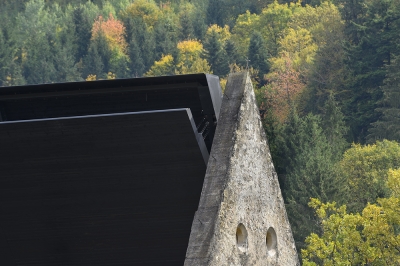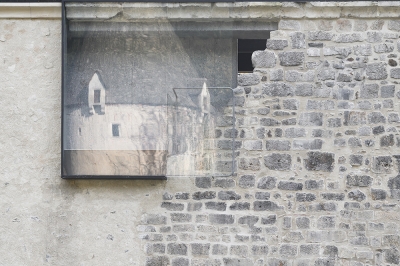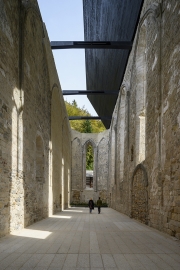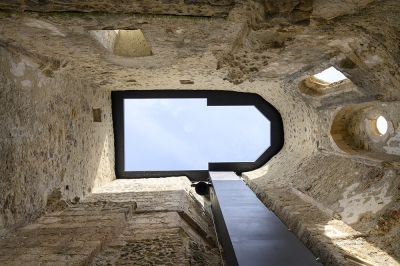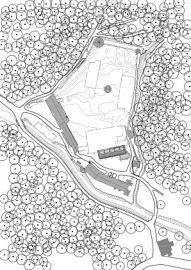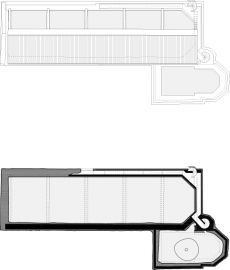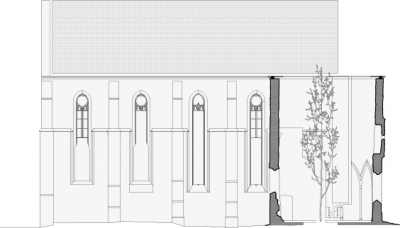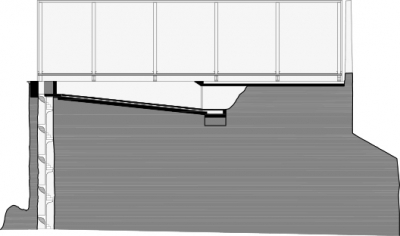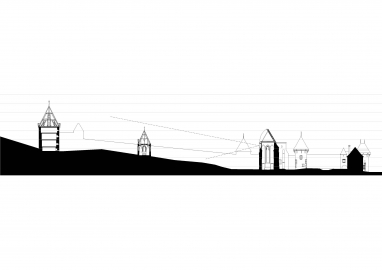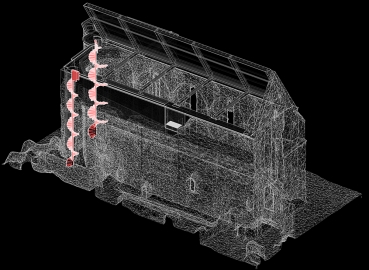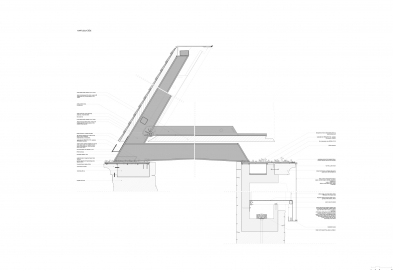Covering the remains of the Church of St. John the Baptist in the Žiče Charterhouse
At the end of the valley since 12th century stands the former upper monastery of the Žiče Charterhouse. It is a conceptually thought-out solution, which resolves in several key points the half a century old dilemma concerning the acceptability of interventions in historic building material and the question of how to protect it.
With this architectural solution, the church again becomes a coherent spatial dominant with its original dimension recreated, while the floating monolith forms both a physical and symbolic turning point between past interventions and the doctrine of modern cultural heritage protection - the space between a ruin and a reconstruction. Through the open, movable roof, the intangible value of the collective memory of the last two hundred years when the church was a ruin is also aptly expressed through the view that rises above the stone walls towards the sky. The architectural intervention re-establishes the historical communication of two spiral staircases, which once led to the upper floors. The two staircases are connected with a new lookout point situated within the gap between the original and secondary north wall.
The renovation had to comply with contemporary technical, programming and conservation requirements. The construction and restoration interventions in the existing walls were carried out in such a way that they enable a chronological reading of the nine-hundred-year-old sacral space. As part of the renovation, the reconstruction of the demolished part of the northern wall of the church was completed. The largest intervention was the covering of the existing building substance of the church with a semi-movable folding roof. A merged solution, the movable folding roof allows two extremes at the same time: when lowered, it enables smooth running of events in the church, regardless of the season and weather, while when raised, it preserves one of the most important intangible moments of the ruins - contact with the open sky. For access to the top of the remains or in the "loft" of the new roof, new suspended spiral staircases were designed in the existing vertical shafts of the former spiral staircases.
The biggest attraction of the renovation is the movable folding roof, which occupies a special place of significance within the project. It is a rough high-tech facility, a literally real technological "machine", which acts as a specific architectural tool, intended to preserve a distinctly non-technological, practically immaterial effect - the open sky above the main church nave. The extremely pragmatic and modern solution is also intended to preserve the subtle ambience with an open sky, what is particularly interesting about this extremely material, technical-mechanical solution of the architectural project. The high-tech modern solution in the renovation project does not appear as an apotheosis of the achievements of modern construction, but - on the contrary - enables an intense phenomenological experience of the immaterial qualities of the remains of the former monastery, while at the same time protecting them from further deterioration. Perhaps precisely because of this, the project's guiding principle could be described as a search for an intersection between the "matter of the immaterial" on the one hand and the "immaterial matter" on the other.

