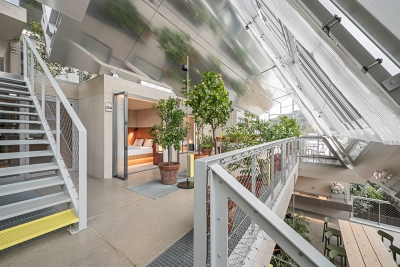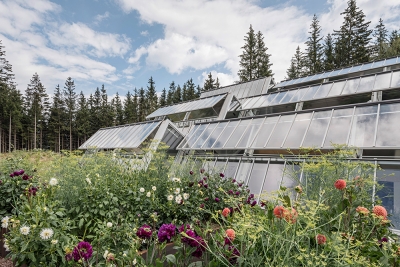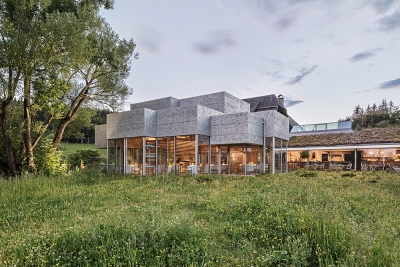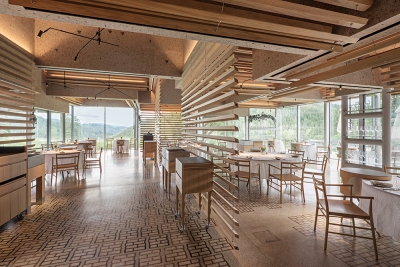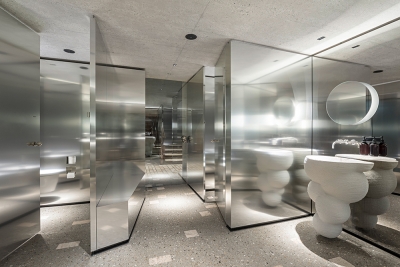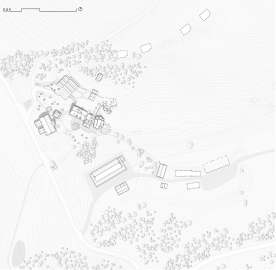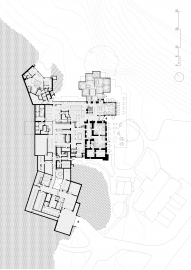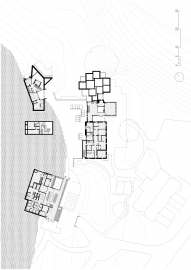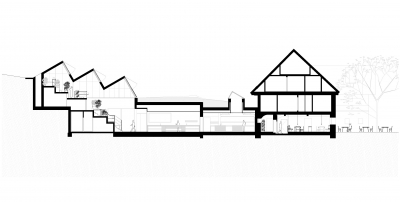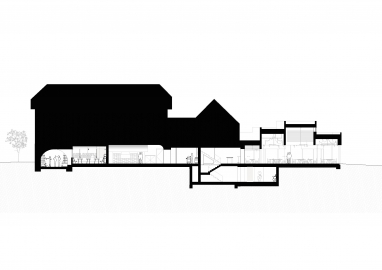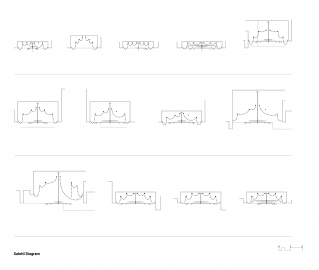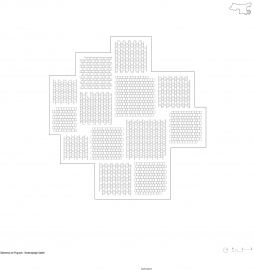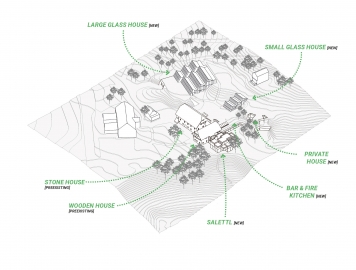Steirereck at Pogusch
The Steirereck at Pogusch is a holistic interface between man and nature in the Alps. Here, tasting, smelling, touching, hearing and seeing, we are subjected to its immediate physical effect on our senses. Hedonism is in harmony with nature, space (the region) and time (the present) in an inn and a farm achieving high gastronomic and agrarian culture.
“The Steirereck at Pogusch by PPAG architects establishes a close relationship with nature, both in the way the architecture utilizes local materials and in the way it forms an enclosed human habitat that functions as a regional node in the network of food production. It connects several buildings constructed between the 17th and 21st centuries, creating an all-encompassing metabolism on the scale of a rural settlement that serves as both an ecosystem and an energy hub, while staying partially hidden underground. The architects have created a unique architectural language by respecting the conditions of the past, applying a clear form follows function principle, and practicing the reuse or repurposing of materials wherever possible. The result is an eclectic ensemble [...] that is an inspiration for the present and the future.“ (Indira Van 't Klooster)
The rural area is also developing in harmony with the times. The old inn on the Poguschpass at an altitude of 1,050m, owned for decades by the Reitbauer family, which is considered a benchmark of international culinary with the Vienna Steirereck, was poised to take on a key role in their self-understanding.
Innovation and sustainability: the pre-existing buildings and the contemporary additions became a necessary new. A large part is hidden in the hillside, deftly lit via the glass houses. In addition to the farmhouse, stables, solar and biomass power plant, there is a small glass house for the production kitchen, a large glass house for overwintering plants and for overnight accommodation of guests in cabanas, a bar kitchen, a steam counter, a multifunctional "salettl" (gazebo) with mobile wooden blinds, old guest rooms, a farm store, a wine cellar, a wine storage, a workshop kitchen and an earth cellar. This project effectively incorporates thirty individual projects into one. To merge them, as well as the old and the new, into a unique whole was both the challenge and the allure of the finished project.
"Architecture is a spatial product of its time, context and ingenuity. Climate, carbon footprint, sustainable production methods, empowerment of local communities and architectural quality. Architecture must have a greater purpose and utility than just aesthetics and must be evaluated by more than just architectural quality." (Indira Van't Klooster)
Everything was designed down to the smallest detail. All the existing elements were used, reused, reinterpreted or supplemented. A multitude of prototypical solutions were created, giving the project the dimension of a Gesamtkunstwerk of old, new, wood, stone, steel, concrete, glass, felt and aluminum. The new design leads to an energy self-sufficient, resource-saving hospitality project – despite its isolated location in the mountains. The focus was set on renewable energy supply, supplemented by measures to reduce resource consumption (on-site food production, circular economy, composting, re-use and ecological materials), mobility-related energy consumption and CO2 emissions. The Steirereck at Pogusch is part of a research program of the Austrian Ministry for Climate Action and Technology.

