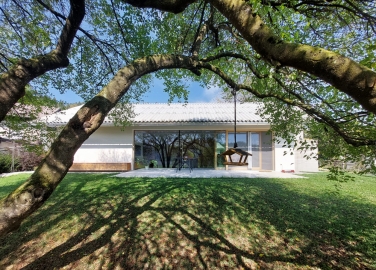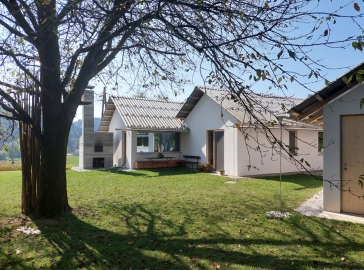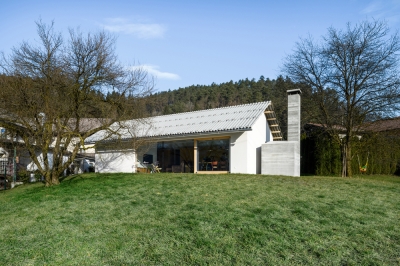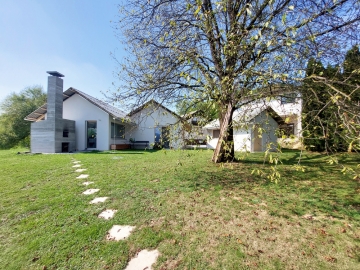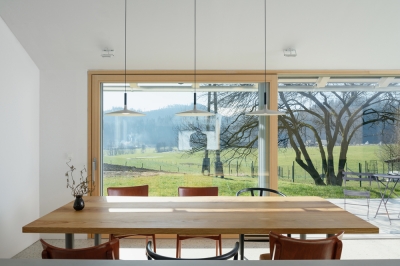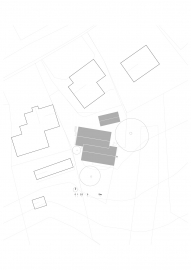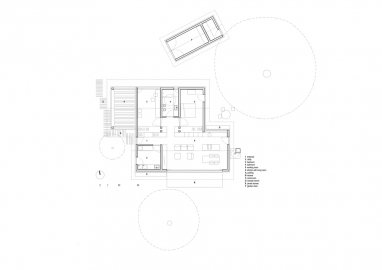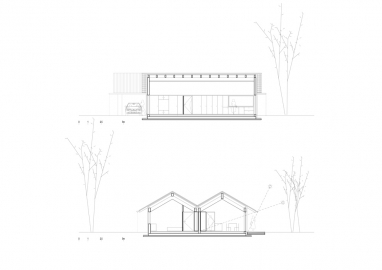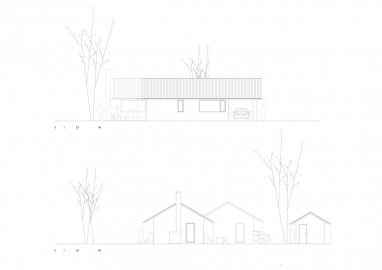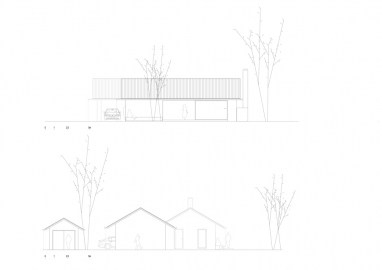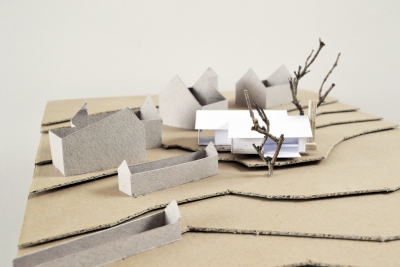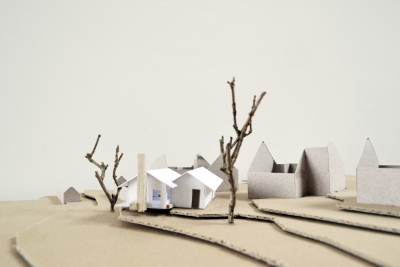A House for Modest Residence
It is an architectural project which extends traditional issues of project integration into the area, issues of design concept and construction details for a single family home, and addresses problems of an ageing society.
After retirement, the couple decided to move from a too large three-storey house to a small ground-level house to be rebuilt. So they sold the old house and had a small ground-level house without stairs built on the sunny southern part of the same plot. The house consists of two volumes, each with its own gable roof, indicating that the bedrooms and living spaces inside are separate and a third service building. All three volumes together with the existing trees form a mini urban structure, a compositional ensemble of built elements and nature. The house is situated in the row of gardens of the surrounding houses, so we wanted the house to give the impression of a pavilion. We deliberately kept the details of the roof structure visible to make the roof structure light. One of the starting points for the concept was the existing wood-burning fireplace for baking bread, which is particularly close to the hearts of the clients and which used to be built by the client himself. This fireplace was now re-clad with a dressing of exposed concrete. We designed their new home to be closely linked to a large garden: access to the garden is directly from the kitchen, and there is a magnificent view of the meadows to the south from the house. Two old fruit trees that have always grown on the property and are very dear to the owners' hearts were chosen for the frame of their new house. Spatial integration of their house offers the two residents varied outdoor ambients and benefits of natural environment.
We have a burning problem in Slovenia of older people who live in single family homes and, after their children moved away, find themselves socially isolated and facing infrastructure problems. The priorities of the new concept were the following: direct connection between the interior spaces and the garden, construction without architectural barriers (adequate door widths, no door thresholds, non-slip surfaces, ...); easy maintenance; inclusion of objects from past that have special value for the clients; the inclusion of space for diverse hobbies that appeal to clients’ everyday life; little time-consuming construction; low-cost building materials and services that a retired couple can afford as clients. A special reflection was dedicated to an adaptive ground-plan concept which should in the future suit also the needs of a young family. Special thought was put into the proportions of the main living space. We lowered the ceiling open to the ridge to the height of the panoramic glass wall, so that it is now closer to human scale.
As we wanted the house to be ready for occupation as soon as possible, we opted for a prefabricated wooden construction. We have used accessible and "retained" materials. The interior is durable and requires very little maintenance. It was our desire to show the simplicity of living in the image itself. The bright and spacious interior of the house will for a long time accommodate the independant lifestyle of its inhabitants. Interior living is in materials, details and functionality inseparable from the exterior. Clients report that after a few months in the house the life in it slowly takes on its right shape: flowers greeting the visitors in front of the entrance, picnic place under the fruit trees with new/old wood-burning fireplace for gathering family and frends, kitchen close to a rich vegetable garden on the east and living spaces offering diverse panoramic views.

