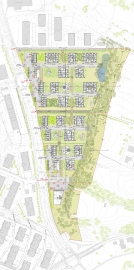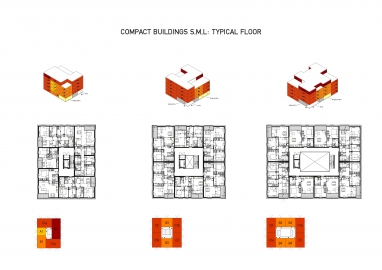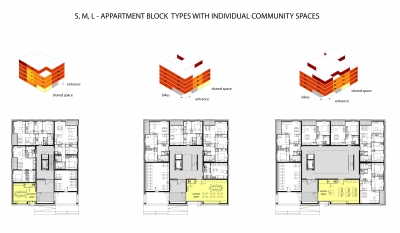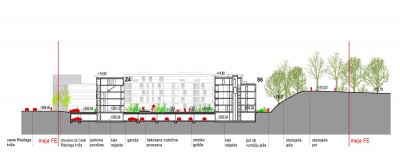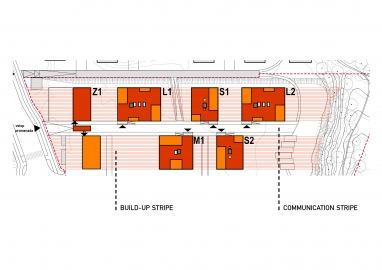Affordable housing neighbourhood Novo Brdo
Affordable housing neighbourhood Novo Brdo - One of the largest contemporary neighbourhoods in Slovenia with almost 500 non-profit rental apartments
Housing neighbourhood Novo Brdo is a key element in creating a quality living environment for almost 1,500 new inhabitants, at the same time setting the benchmarks for future rental housing projects with a defined financial framework. Design on all scales: from urbanism to detail, is the exception, but it should be the rule.
The wider area of Brdo, Vrhovci is characterised by a quality open space with a lot of landscaped and natural greenery, dominated by detached housing, which establishes an existing identity for the wider area. The narrower area of the subject site has obtained a new identity within the green system, the Brick Neighbourhood housing estate and the slightly remote Technological Park, which with their urban planning scale slightly differ from the scale of the surrounding individual housing.
The primary guideline for the urban design was to design the spatial layout of the desired amount of residential units in a way that, firstly, contextually relates to the scale of the existing Brick Neighbourhood; and, secondly, approaches the typology of detached individual buildings that dominates in the wider context of the area. Another objective was to create a neighbourhood characterised by a diverse, safe, open space in new greenery alongside the existing green spaces. The architectural-urban solution is designed systematically, allowing for a high degree of flexibility within each functional unit. The area is divided into built-up belts and communication belts, organized in alternating and complementary ways. The organisation of the underground garage allows for flexibility in the urban design, in the distribution and micro-location of the buildings in each built-up zone and the development of different sizes and types of residential development within each zone: the compact buildings (S, M, L) are of uniform widths, however, their lengths are adapted to the needs of the individual typology of buildings or the desired size of the intermediate spaces.
TYPE SML buildings have an outer envelope made from the clinker facade, the belts at the height of the floor slabs and the cornice are made in a thin-layer plastered facade.
The system with a clinker facade on the perimeter was chosen because of its unified and technologically simple implementation, ensuring a durable and long-lasting performance and request minimal maintenance. It is also important that
clinker facade tiles enable the selection of color schemes from the palette of natural shades, that are referred to
clay and the natural environment that surrounds the location, and the history of the area as a former clay mine.
We see the advantage of tiles in the immediate patina on the facade and the calm and controlled long-term
aging.

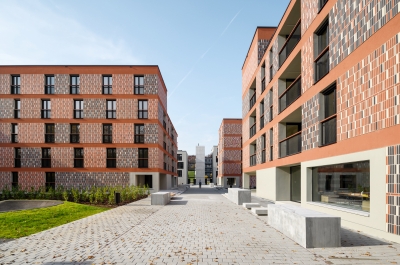 © Miran Kambič
© Miran Kambič
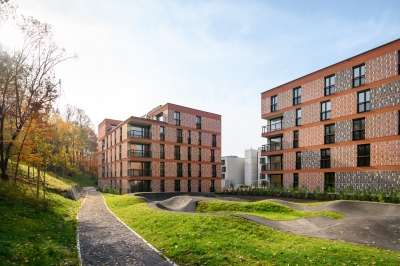 © Miran Kambič
© Miran Kambič
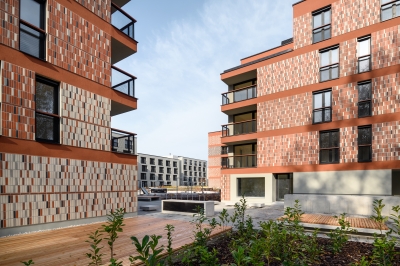 © Miran Kambič
© Miran Kambič
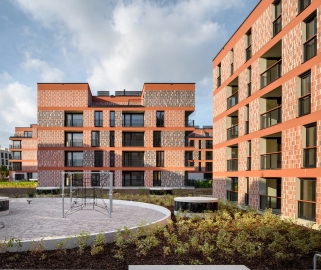 © Miran Kambič
© Miran Kambič
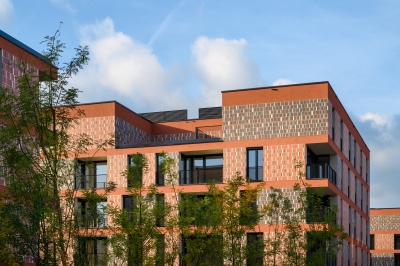 © Miran Kambič
© Miran Kambič
