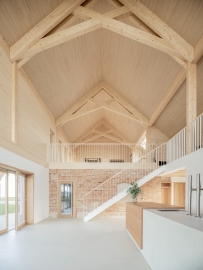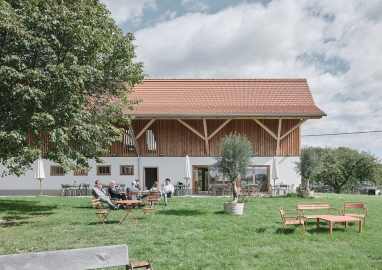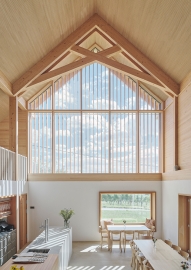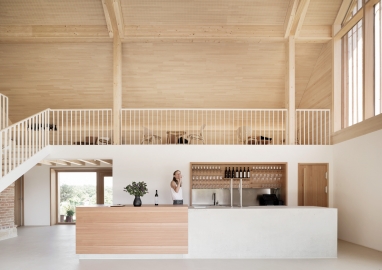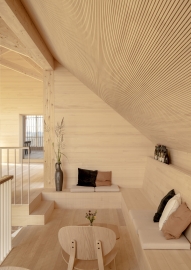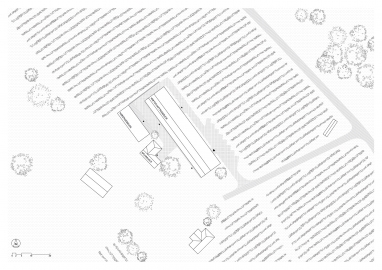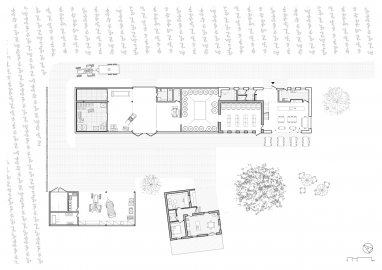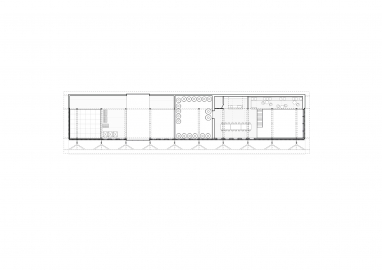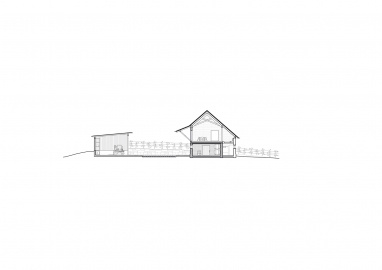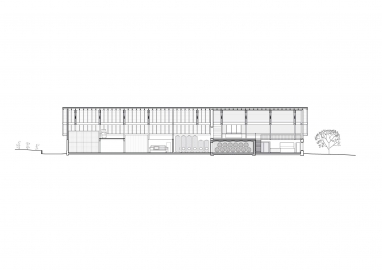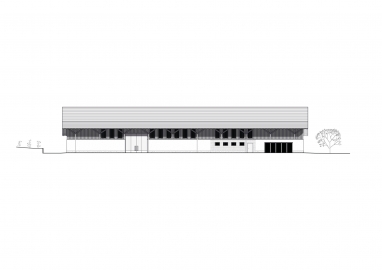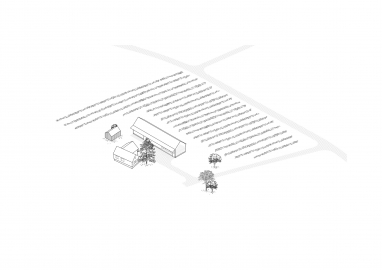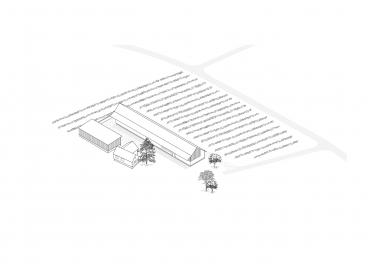Locknbauer winery
Transformation of an old farmsted into a modern winery
The old farm of the ‘Locknbauer’ is situated on a scenic hilltop in southern Austria. The small building ensemble was eventually to be transformed into a winery and production site for a young winemaker. The guiding design principle was to preserve the spatial qualities and character of the existing complex. That allowed for the buildings to blend naturally into the topography and built context as well as the reference to the regional architectural traditions.
The long house is therefore an interpretation of the old farmstead with its characteristic one-sided canopy. One of its original rooms, a brick corpus with vaulted ceiling was preserved. The old structure is enclosed by the new walls, adapting to its initial shape and typology. The historic masonry presents itself as the heart of the new building
The front part of the house is dedicated to the marketing and tasting of the wine, while the back part contains the cellar and production hall. They open to an extended courtyard which spans between the existing residence, a new garage building and the vineyards. The generous interior spaces, visual references to the surrounding area as well as the insights within the building create a unique and holistic experience for the visitor.
The design achieves a balance between traditional and present day, between formal restraint and yet an extraordinary spatial experience. The focus on local, sustainable and undisguised materiality as well as the complexity and transparency of the appearance correspond with the philosophy of the vintner.
As it is common for agricultural buildings in the region, the winery is a hybrid of solid and wooden construction. A masonry wall adjoins the existing brick body in the front part of the building. The rear section, which is dedicated to production and processing, has exposed concrete walls.
On top of this solid base is on open timber construction. Ten wooden trusses span the length of the building. Their rhythm structures both the interior organization and the external appearance. The upper part of the building is clad with a fine louvered façade made of native larch wood. It filters views and creates a calm yet differentiated appearance along the entire length of the building.
The interior relies on the spatial power of the clear structure and the sensual experience of familiar materials and handcrafted details. While the ground floor is, according to its spacial requirements, characterized by robust surfaces, raw masonry and exposed concrete, the upper part is entirely clad in wood in accordance with the construction. Here the atmosphere is dominated by the calm, warm tone of silver fir.

