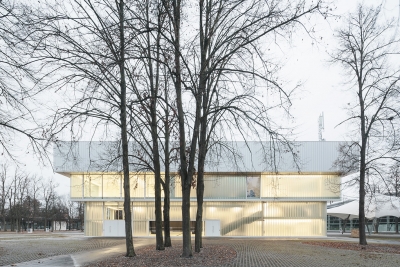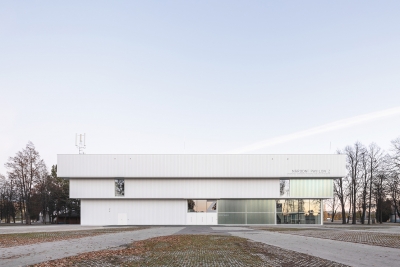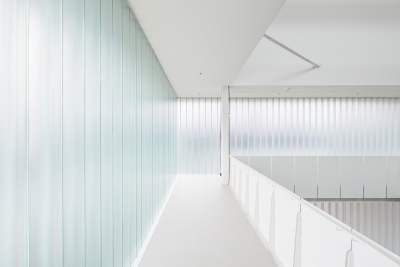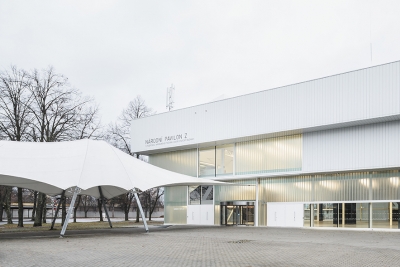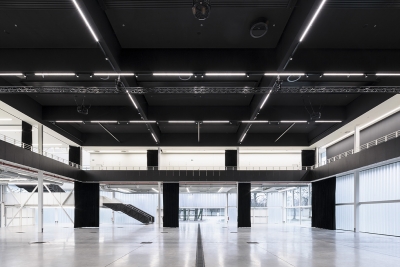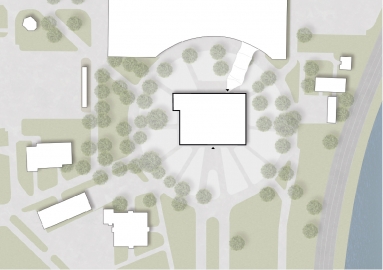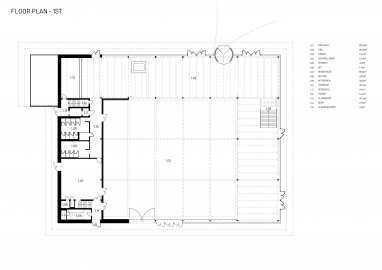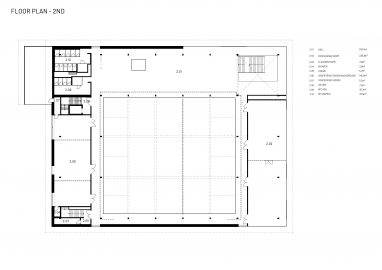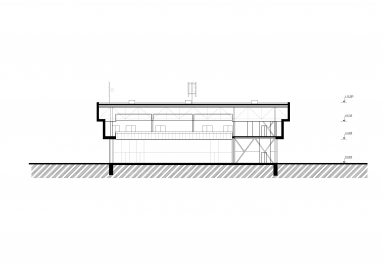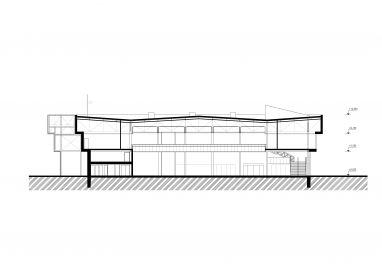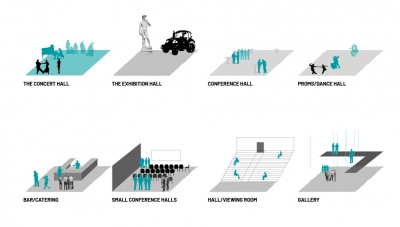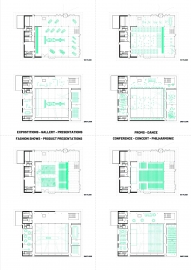Reconstruction of pavilion Z
Pavilion Z has been sensitively restored with respect for the original structure, which is well known to all locals. With the motto "evolution, not destruction", environmental and financial costs were saved. The smart interior design has then created a fresh multifunctional centre that has breathed new life into the building through various events.
The studio approached the renovation with the main idea of "evolution, not destruction", in which it perceives the main aspect of sustainability. The studio's philosophy is to bring buildings back to life from a design point of view, but also from a functional point of view, because one cannot function without the other. Therefore, it was essential for the architects to design a multifunctional space that will be able to serve all kinds of events year-round that would enliven the building and at the same time enable its operation. The design of the new pavilion goes hand in hand with functionality, using transparent materials that invite bystanders to visit the space. It is based on the original shape of the building which consisted of three enlarging blocks. The reconstruction builds on it seamlessly. The exposed steel skeleton is newly admitted and elevated to the initial principle of the interior.
The architects faced the challenge of bringing life back to the pavilion, which despite its size and location had only hosted a few events a year. A8000 came up with a clear vision to create a multifunctional space that would honour the original characteristic structure of the building, saving financial and environmental costs.
The architecture is based on three rising blocks, the smallest of which is at ground level, and the volume increases and becomes heavier towards the top. Inspired by the process of bonsai breeding, the partial "dead" parts were removed from the lower mass and glazed to give an airy and elegant appearance. Although the structure has been retained, the building was given a new minimalist shell that brought a whole new spirit to it. The interior is conceived to be as open and flexible as possible. To create space, all of the ancillary operations are concentrated in the outer-most wing, leaving the remaining part free. The pavilion can thus be modified by a system of draperies, from the gallery space to the closed concert hall. Thus, it can host agricultural events presenting tractors as well as a concert of the South Bohemian Orchestra.
The exterior of the pavilion is finished in white for both the facade and the roof so that the basic shape is legible. The lower two floors in the eastern part are designed as airy - designed with profiled greenish glass. This effect is enhanced by the large-scale structural glazing. A "heavy" roof mass made of white metal cassettes is fitted to the subtle lower floors. The façade as a whole holds a uniform texture - the width of the cassettes and the profiled glass.
The interior is treated in a neutral colour spectrum of white and black. The steel support structure is newly inscribed into the interior space, which is exposed and painted in white. The industrial essence is enabled by the exposed plumbing, where the fire alarm system is accented in black.

