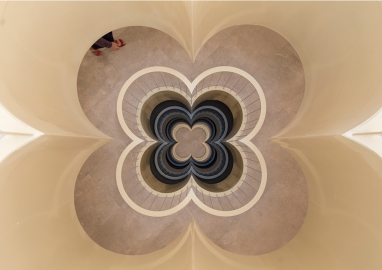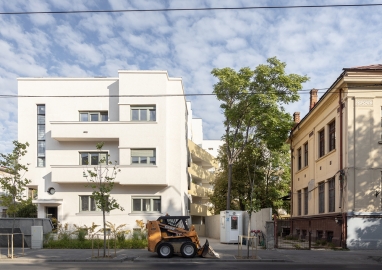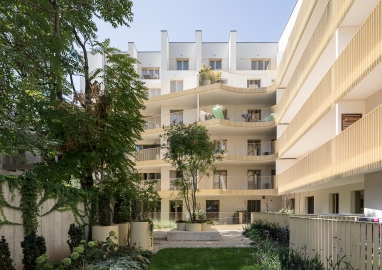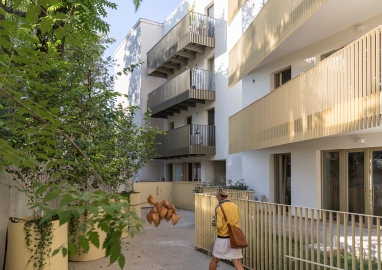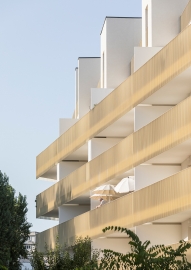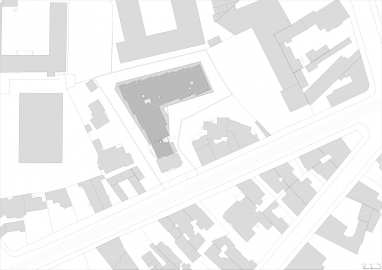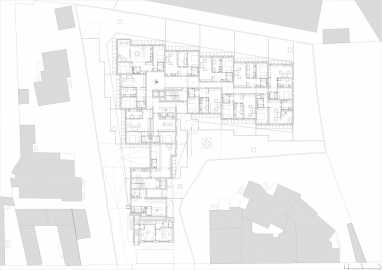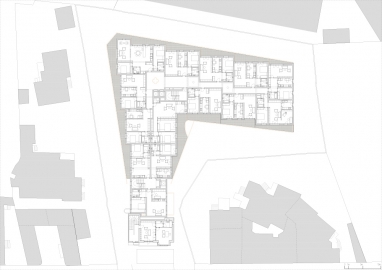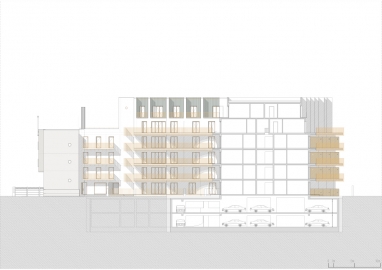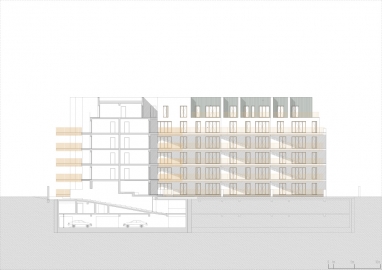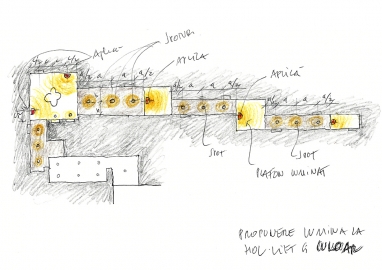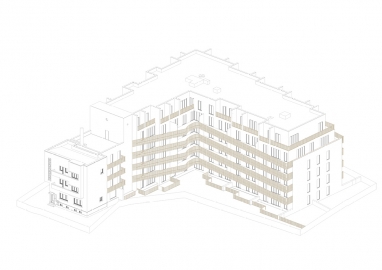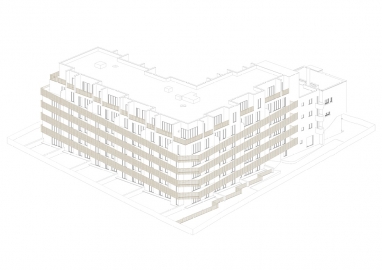Boemia Apartments - 125 Mărășești Bd.
In the back of a modernist block of apartments, typical of the inter-war Bucharest, the extension of collective housing is set in a subtle weaving. With tempered details and modest means it gathers into gardens and terraces a human-scale living in a project that demolishes the discourse saying no quality can be achieved beyond the luxury segment.
The 75 apartments building is located on the eastern section of Mărășești bd., central historical area defined by a great number of modernist and art deco inter-war buildings. Despite the seeming absence of the new building from the boulevard, this distance from the street is compensated by the existing historical building, an art deco house that becomes the iconic image and also the face towards the city.
Everything is substantiated on a series of successive detachments from the street; the living unit – the apartment – subsequently holds a privileged status through the different degrees of intimacy: street, inner garden, private terrace and ultimately the room. The façades of the building themselves are made up precisely of this intermediary sequence between the garden and the room, a significant attempt to retrieve a way of life that resides in minute habits and everyday customs.
Considering the good simple things.
First, the boulevard-facing inter-war Modernist construction has survived restored, so the street front kept the scale with no ostentation. Behind it and against the back of this rather modest house is where the new project starts.
The apartments in the new wing do not display any functional odd simplification, neither do they cover lacks through design. We had to work with one apartment type and the general unit has an implacably resulted shaped, from offset withdrawals and urban regulations. In other words, the project is objective and apparently a very thin line was left for us for the unpredictable.
Yet, the second stage was about working on the technical project, the stubbornness of making and having same necessary refined details.
Finally, we all assisted to a simple sort of appearance of the objectified, an event of the expression of what was ruled and imposed. The things were alright; the entrance, the remaining space between the house and the neighborhood, the garden, the courtyards, all these items which had not pretended more than they were, no design promise, were in fact the measure of the reasonable and of a pleasant living.
The 75 apartment row is structured into vertical reinforced concrete piles that are uniformly repeated as per dimensions and leave a possibility of flexible compartments starting from the basic repetitive unit (2 room apartment). There are two underground and five upper levels in zig-zag that are horizontally connected with concrete slab that hold the private terraces in the extension. That insures the structural security but also the architectural privacy of each apartment. The architectural expression but also the privacy from the inner court is due to the simple unifying element of metal railing with in-depth vertical profiles. This is the only “decoration” that is present in the exterior volume and it repeats in the core of the building at the clover slab cutting. The texture of the facades is plain plaster for the base levels and striped plaster for the upper two levels that correspond to the duplex larger apartments. The textures and colors are according to the modernist existing block. The apartments have modest and clear finishes, wooden parquet for the rooms and ceramic tiles floors for the sanitary and annexes, in a very strictly controlled budget.

