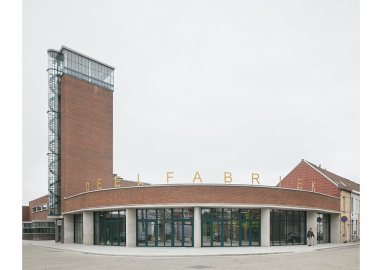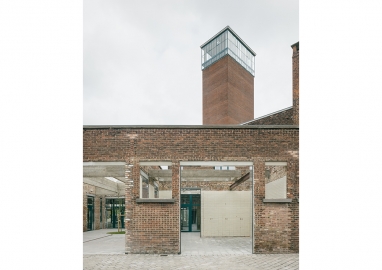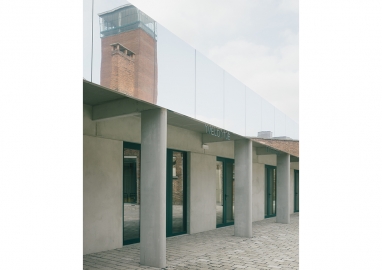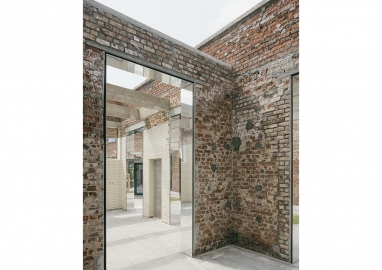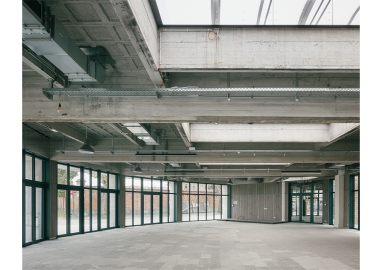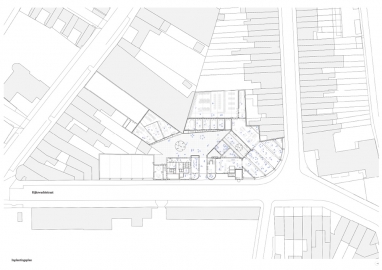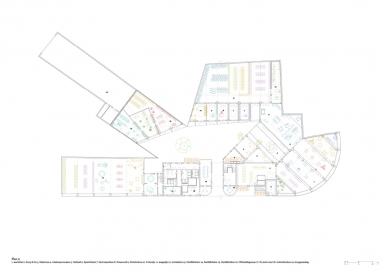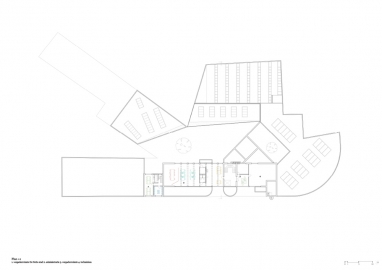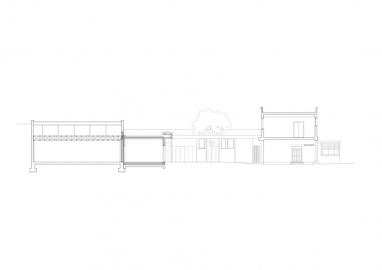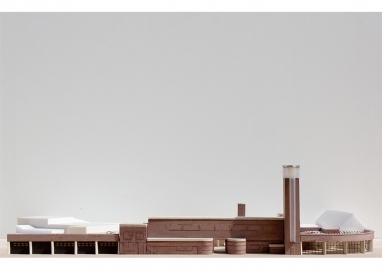Share and Reuse Factory Kortrijk
The old fire station in Kortrijk was redeveloped into 'Share and Reuse Factory', a meeting place where civic initiatives, the neighbourhood and the city find each other. The project aims to promote sharing as an alternative to ownership and take people in tow for a more social and warm neighbourhood.
The diverse programme, such as a lending service for children's games, a Bicycle Kitchen, Swap & Go clothing carries 'sharing & meeting' at its heart. The building was protected as a heritage monument in 2003. Part of the brief was to restore the heritage building with care. Two targeted interventions announce the new infill: a striking lettering on the eaves of the old staging yard transformed into a market hall and a work of light art in the glass crowning of the tower. In the inner area inferior sheds were demolished and backfilled with spaces for the local initiatives. A well-defined, diamond-shaped courtyard with public character is created. Each initiative has its own 'shop' with its own 'address' on the square.
Sharing architecture. 'Borrow, own and give back' is the mission of the Share and Reuse Factory Kortrijk for which the design has devised an architectural equivalent. In other words, how can new interventions incorporate the existing context, borrow elements from it, but also give something back? The new façade, together with the existing rear façade for instance, forms a clear, diamond-shaped outdoor space. Creating this outdoor space is essential. It creates a public place where people meet. Many visitors are often in a weak position socially. The project aims to be inclusive. Above all, one also discovers oneself and the other in the many mirrors embedded in the building's facades, doorways, walls, etc. The project stands for architecture that wants each to exist and celebrates interactions from there.
Transforming an introverted site into a publicly accessible ensemble is the essence of the design and is supported by architectural elements. The hefty concrete columns that appear in the existing façade are interpreted and 'reshaped' in the new courtyard façade, aiming to support the public character of this place. The 'racing-green' of the existing joinery is reflected in the new buildings. Instead of perpetuating the heritage in pure form, it is observed from a different perspective and brought to today. In various door openings and along the eaves, the mirrored finish reflects the existing in ever-changing and surprising compositions. From certain viewpoints, the new intervention seemingly disappears to make way for the reflected heritage image. The walls of the 'garden room cosmos' appear wafer-thin, and from other viewpoints the reflection forms the precise complement of the existing. Sharing architecture.

