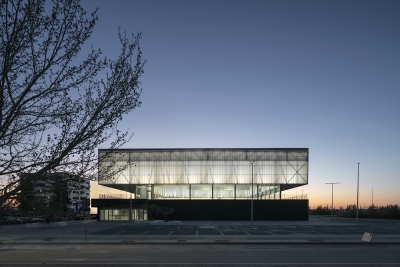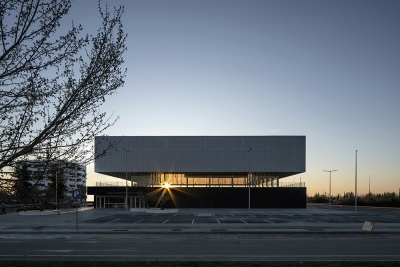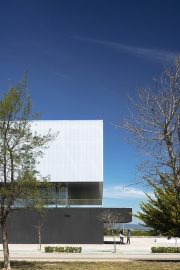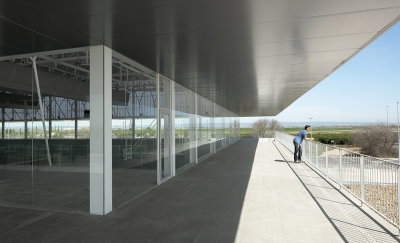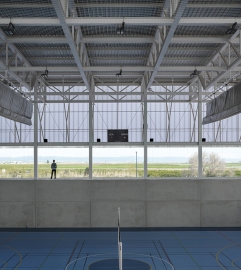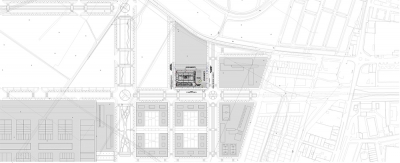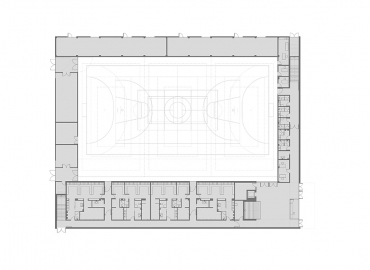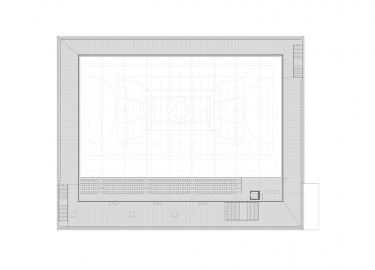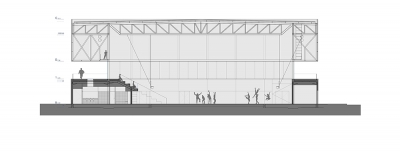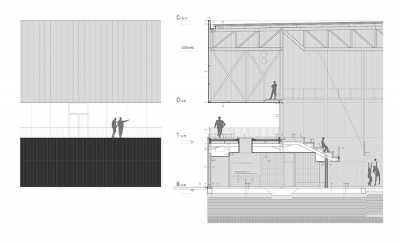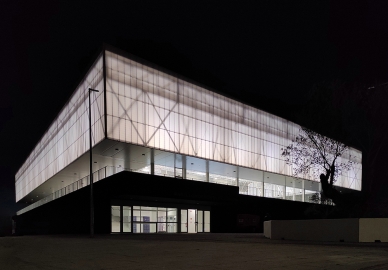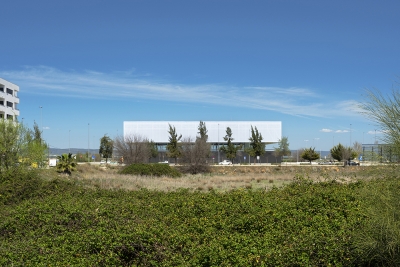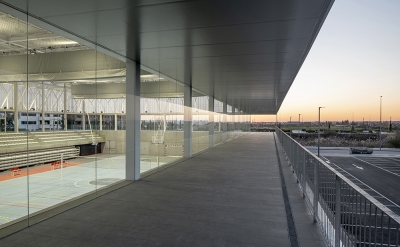Sports Hall "La Unión"
The main condition of the project is to try to achieve a building with an iconic character that contributes representativeness and values to a currently peripheral urban environment, based on the resolution of an extremely simple program.
The program, which consists of stands (fixed and retractable), changing rooms, offices and attached premises, is distributed along the perimeter of the track, acquiring a central character. This basement, stereotomic in nature, is built in black concrete, evidencing the heaviness of being filled with a program and, therefore, its belonging to the earth; in contrast, the tectonic, that which detaches itself from the earth, the light backlit polycarbonate box that levitates above the track. Between them, the void, a space that mediates between both concepts, halfway between the public and the private, the exterior and the interior. A flexible perimeter ambulatory that can be used to expand the capacity of the stands, to host events complementary to the track or as a balcony to the landscape that hosts it.
The location is essential to understand the abstract and iconic character, since the boulevard where it stands is the link between the two urban centers that make up the town, an area until now empty. It aims, therefore, to symbolize and physically consolidate the character of local uniqueness.
This new connecting axis is surrounded by farmland. This is important to understand that, although it is inserted in a purely urban axis, the building is surrounded by natural space. The elevation of the main living space given to the user, the ambulatory, also responds to the need to move away from the urban and look at the landscape.
The new urban space of centrality generates tensions in the formalization of the building and forces architecture to respond with traditional tools of the discipline itself. The division of the building into strata, each with a different material character, which gives each stratum its own main characteristic: the stereotomic houses the most private and service uses, being at the same level as the public road; The tectonic rests on the previous basement, dividing in two, a wide ambulatory capturing the landscape covered by a large polycarbonate lantern.
The most important sports here, badminton and rhythmic gymnastics, require a significant indoor height to be able to carry out their activity. The steel structure solves the coverage of these large spaces with apparent visual lightness. The vertical structure has a constant rhythm, like a classic temple. The most important decision was, perhaps, the strategy to reduce the steel truss that covers the entire space. The long length between supports is compensated with perimeter flights. This generated a “found” space, not requested in the program of uses: the ambulatory.
Once this simple and powerful structure was defined, it remained to provide material meaning to the resulting volumetry and the uses it contained. The classic concept of the stereotomic and the tectonic was a good tool to use to define the character of the different skins. The base is covered with prefabricated concrete panels tinted black. Above it, the emptiness of the ambulatory, enhanced by the immateriality of the glass without carpentry. The upper box, which appears to float, is covered in translucent cellular polycarbonate, with which the building changes radically between day and night.

