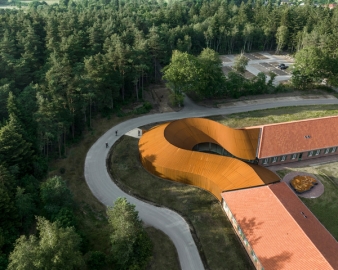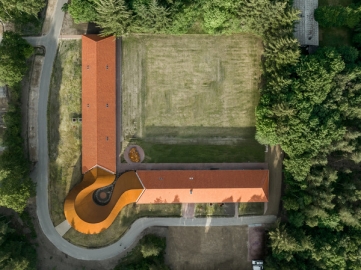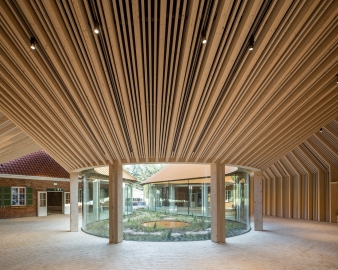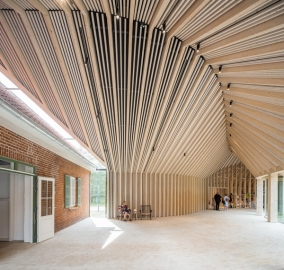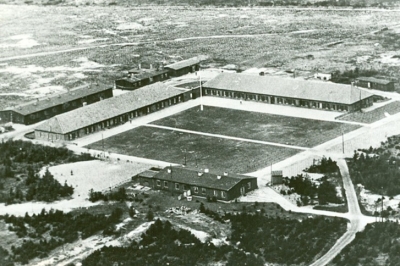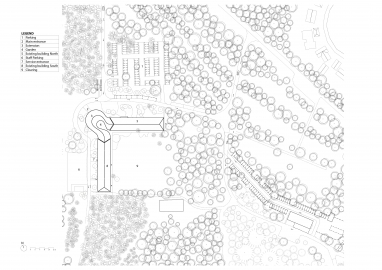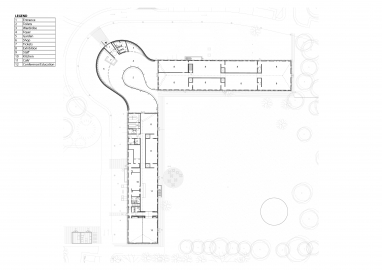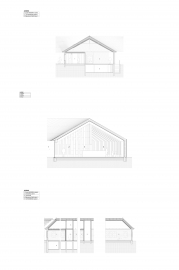FLUGT – Refugee Museum of Denmark
BIG’s FLUGT Museum brings attention to the global refugee crisis through the lens of German refugees in WWII
Located in the town of Oksbøl in western Jutland, at the site of Denmark’s largest Refugee camp from World War II, BIG has preserved and extended one of the camp’s few remaining structures – a former hospital comprised of two buildings – into FLUGT – Refugee Museum of Denmark. The museum gives a voice and a face to refugees worldwide, capturing the universal challenges, emotions, spirit, and stories shared by displaced humans.
From 1945-49 approximately 35,000 World War II refugees stayed at the Oksbøl refugee camp, making it the fifth-largest city of Denmark at the time. Today, the camp remains, but the story of arriving at the doorstep of a new country is as relevant as ever. Right now, an estimated 100 million people all over the world are forcibly displaced, fleeing war and persecution. Climate change is expected to exacerbate the problem. The FLUGT museum demonstrates how architecture can bring past and present together and promote reflection of a complex and pressing issue.
The museum building connects the former hospital buildings, architecturally and historically through the addition of a curve-shaped volume. The volume creates both a welcoming structure and hugs a courtyard, offering a contemplative space for arrival and breaks for visitors. The former hospital structures are some of the few remaining physical manifestations of the refugee camp, and not only was their preservation invaluable for future generations to understand the past and the present, they also directly informed BIG’s design of the extension by means of their elongated form, structure and materiality.
From outside, the extension clad in Corten steel gently pulls towards the street to welcome visitors. Upon entering, a floor-to-ceiling curved glass wall reveals a view of a sheltered green courtyard and the forest, where the camp used to be. The extension has a mass-timber structure, designed to echo the roofs of the hospital buildings, which further offers a bright and spacious breathing space in between the two somber exhibitions. The exhibition area in the north wing contains gallery spaces organized according to the original wayfinding of the hospital, and the south wing features a flexible conference room, smaller exhibition spaces and café. The exhibition spaces and their respective back-of-house functions are all designed with attention to the original architecture – white walls and intersections are covered in white painted wood boards, which align with the angled ceiling line, and yellow bricks are found across the entire museum floor to connect past and present structures.

