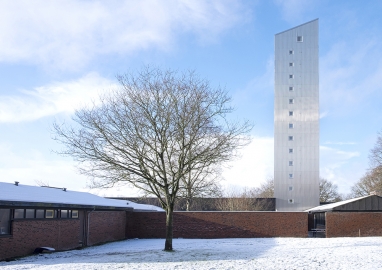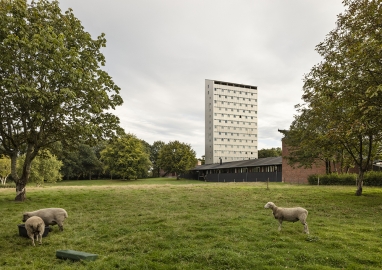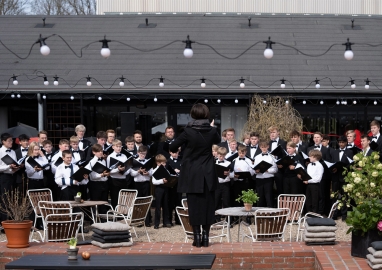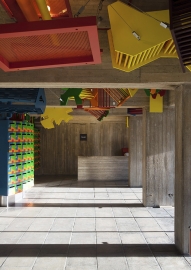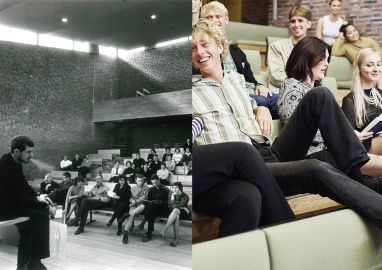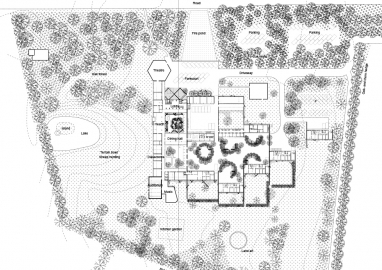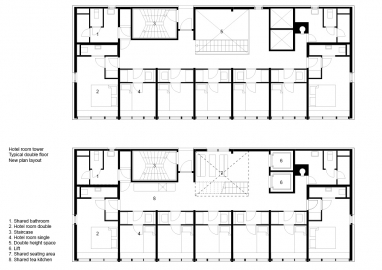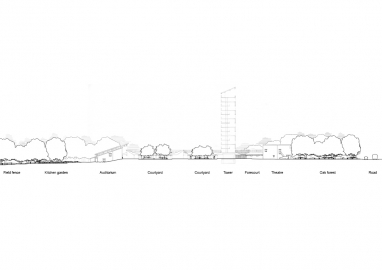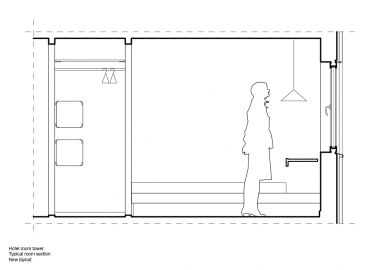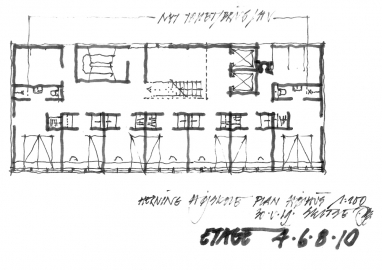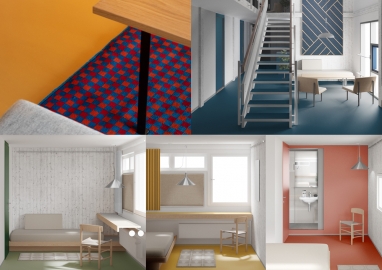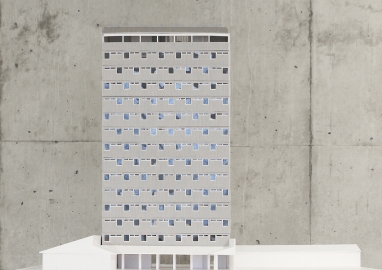Herning Folk High School
Herning Folk High School was created by visionary industrialists for textile workers to provide general education in avantgarde art surroundings. The main contemporary achievement is to successfully revitalise local, living traditions, community spirit, and the modernist architectural heritage in an area of the Denmark with few listed buildings.
By 2007 the school - by modernist architects Tyge Arnfred, Viggo Møller-Jensen, and C. Th. Sørensen - was closed and near demolishment by developers to the great dissatisfaction of the region, who considered it a local landmark of value. Instead, the descendants of the founders decided to formulate a new vision. They acquired the school, had buildings and landscape listed, and eventually established a ‘culture hotel’ for the general public founded on the original ideas and values of the school.
The project has revitalised the old school to hold a new function within the boundaries of national heritage, balancing modern necessities and staying true to the hardy, no nonsense conditions of the 1960s architecture and vernacular traditions of using local craftsmen and industry for construction.
The approach is to use what is already given – materials and values - under the headline ‘restoration’, ‘reconstruction’, and ‘renewal’.
Conceptually the traditional ideas of the Danish folk high school are translated into the contemporary framework of the culture hotel that can utilize the facilities of the former school without great change.
The main strategy of the ground floor buildings and internal gardens is restoration as well as some reconstruction of furniture.
The strategy for the 15-floor tower of former student dorms - in a worse shape than the ground floor buildings due to low maintenance and the experimental building principles of the 60s – is reconstruction of the façade. Inside compact bath cabins are added to supplement the shared bathing facilities of the former dormitories. Building components and furniture has been catalogued and stored during construction.
The greatest landscape challenge was to provide 100 new parking spaces without compromising the original architectural landscape scheme by one of the country’s most famous landscape architects, C. Th. Sørensen. Parking is placed in existing groves in the forest.
As the transformation is in direct line with the original intentions, the choice of materials and new additions are vernacular and produced on local factories. Especially the use of wool products – the source of wealth in this historically poor region of Denmark – is used in carpets, furniture and curtains.
The original interior and vegetation colour scheme – reflecting the spirit and optimism of the 1960s - is the basis of the new scheme.
To ensure a sustainable operating economy, several improvements to energy consumption has been negotiated with the heritage authorities. The tower energy consumption is more than halved through a slight increase in insulation and improved installation effectiveness.
Existing static conditions could be reused by not adding more than 5% weight on the constructions. The existing fire strategy was likewise reused by not changing the building program significantly.
The culture hotel is a foremost example of the power of reuse within a sustainability agenda, offering lessons in balancing economic, social and environmental considerations, and in the power of living cultural heritage as foundation for revitalised architecture.

