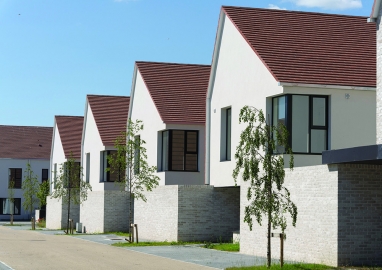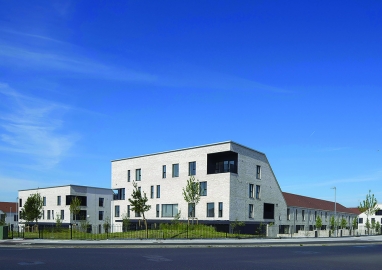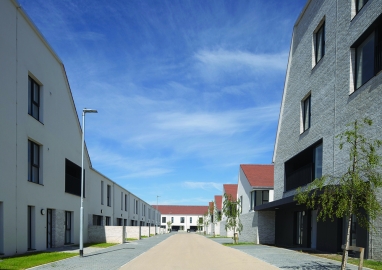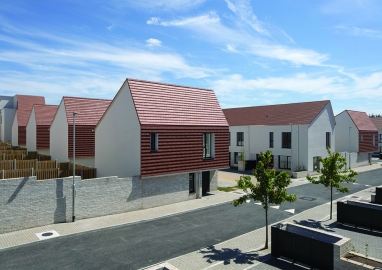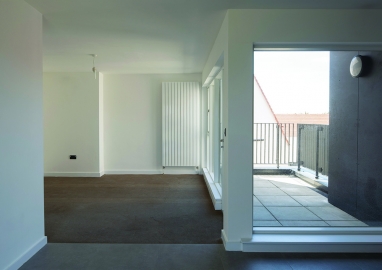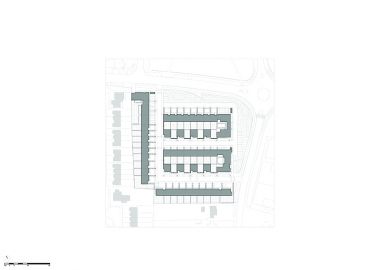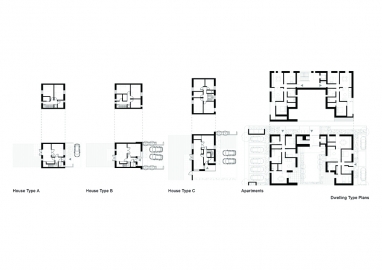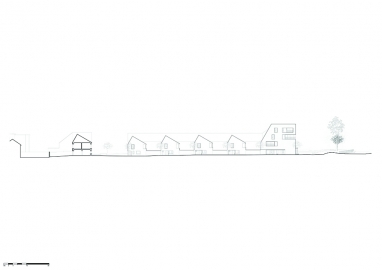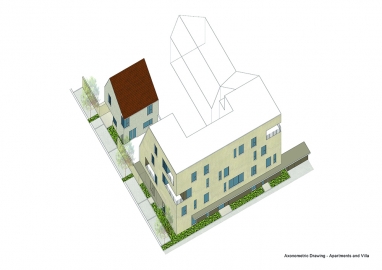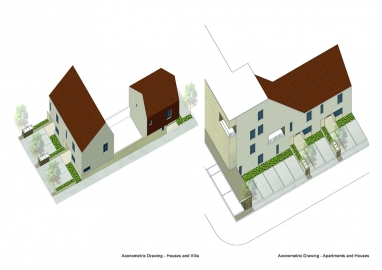Ladyswell Square
This project looks to find an alternative to the amorphous housing organised around an un-programmed green space that typically make up suburban development
Referencing C19th residential areas in Dublin, we looked to maximise density while maintaining a majority of own-door-access typical of Dublin by reducing back-to-back distances between units
The project provides 43 houses & 22 apartments for families, older persons and those with disability
A grid acts as the primary project organiser. Within this matrix is created a series of traditional streets with shared-surfaces or ‘Home Zones’ where the car is subservient to daily life.
Existing blank site boundary walls are lined with terraced housing that provide a new urban edge to the development while two-storey terraces are terminated by 3-4 storey apartment blocks that in turn address busy perimeter roads and provide punctuation to corner conditions. Free-standing ‘villas’ with walled side-gardens permit a tighter back-to-back distance than is typically achievable.
Characterful architectural forms, villa, terrace, the sweeping roofs of apartments create variety within this new community. Corner windows, active frontage provide for a safe public realm.
Standardisation: The project is organised around a grid that establishes standard party-wall distances while providing flexibility to accommodate a mix of 2-4 bedroom homes which in turn provided efficiencies in construction.
Density: We looked to provide a high level of density while maintaining a predominantly two-storey, own-door-access scheme. Free-standing ‘villa’ houses with walled side-gardens permitted a significantly tighter back-to-back distance between opposing units than is typically achieved in residential schemes.
Urbanism: We looked to re-make the urban edge. Perimeter walls were lined with housing to provide a new face to the city. An undulating landscape to the outer perimeter acts as a buffer to busy adjacent arterial roads, extending existing footpaths, forming connections with adjacent community facilities while providing a pleasant amenity area and play space for residents.
Community: Through the careful integration of the components of the modern estate - parking, bin-storage, planters, trees- the project looks to make familiar streetscapes that are safe for use by all -a public realm for a suburban community.
Materials throughout are robust, familiar, durable, economical and requiring of little maintenance. Walls are of white clay brick with white mortar and self-coloured render which together create a bright back-drop for daily life.
Brickwork is used for building plinths and garden walls where robustness is most important. Roofs are of interlocking clay tile. Linings to terraces and balconies are of cementitious board while metalwork is painted steel.
Sustainability informed design decisions from orientation and siting through to thermal performance and energy provision.
The site is terraced to the south so as to maximise sun penetration. All houses are dual aspect and get sun in their gardens. Houses with north-facing ‘backs’ have been reoriented so that their gardens are located to the side to catch southern light.
High levels of insulation has been provided while air tightness > 3M3/M2@ 50 PA has been achieved throughout. Energy is provided by air-to-water heat pumps combined with Mechanically Ventilated Heat Recovery (MVHR) Systems. All units have an energy rating of A3

