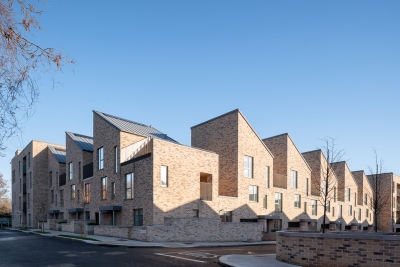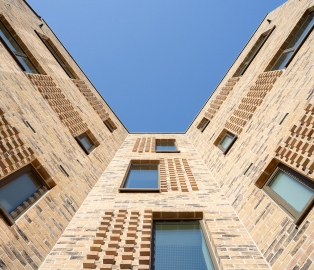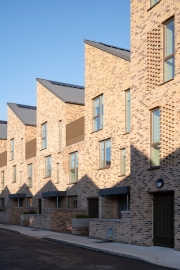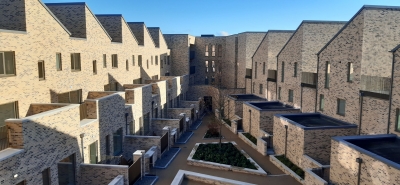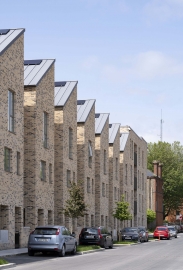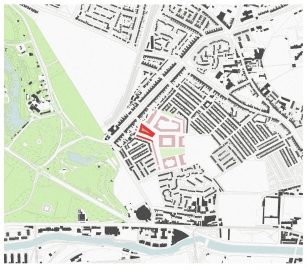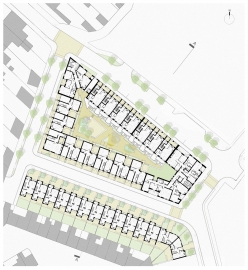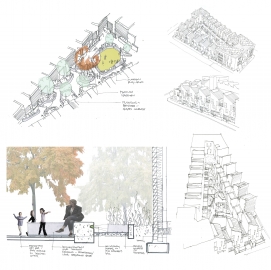O'Devaney Gardens Regeneration Phase 1
O Devaney Gardens Regeneration Phase 1 The missing middle – towards a low rise medium density housing model.
The scheme comprises 56 dwellings in a mix of houses, apartments and duplexes achieving a density of77 units per Hectare. The scheme achieves Near Zero Energy Consumption (NZEB) status.
The project is located on the lands of the former O’ Devaney Gardens flat complex in Dublin. This estate, located near Dublin’s Centre and adjacent the city’s Phoenix Park, comprised 12, four storey blocks over a site area of 14 hectares. Completed in the 1950s and once home to over 1,000 people, the estate had fallen into advanced degradation. The existing dwellings were deficient in terms of thermal performance, accessibility and general spatial standards. The site was the subject of a masterplan study carried out in 2010, however implementation of this plan was delayed as a consequence of the 2008 global financial crash with work on Phase 1 of the regeneration only commencing in 2018.
The design sought to address what were seen as the primary deficiencies of the pre-existing estate. The key components of the solution implemented are as follows:
• The enhancement of site connectivity with surrounding neighbourhoods, amenities and public transport hubs.
• The creation of a varied streetscape with a rich mix of dwelling typologies providing high quality accommodation
• The creation of a high quality, accessible public realm and amenity rich walkable neighbourhood.
Phase 1 is a low-rise medium-density model. The scale of the project modulates from the periphery towards the centre of the site, responding to the immediate contexts which comprise single storey artisan cottages to the east and four storey Victorian townhouses to the North. The scheme comprises two distinct components; a two storey terrace block and a courtyard block. A three storey over basement building, anticipating the scale of Phase 2 of the site regeneration anchors the southern edge of the courtyard block. Careful consideration is given to the organisation of the various dwelling typologies and to the scheme’s massing, resulting in a perceived lower density.
The scheme utilises a cavity wall form of construction. As with the historic neighbouring properties, the project is brick built however it eschews the fine monochromatic terracotta facing brick of the adjacent Victorian Townhouses and instead references the buff brick typically used in the rear returns of these dwellings. Victorian embellishments such as brick cornicing are referenced through the use of projecting brick components; utilised here to signify entry points and other salient elements of the scheme such as vertical circulation routes and key corners. This device is replicated in the negative where perforated brick screens provide natural ventilation to a basement car-park. In addition to brick, simple, robust materials such as cast-insitu concrete and zinc complete the material palette.

