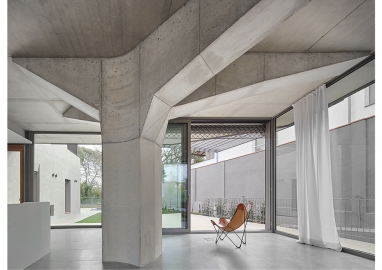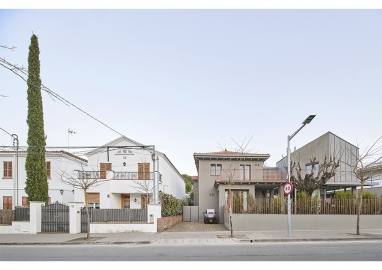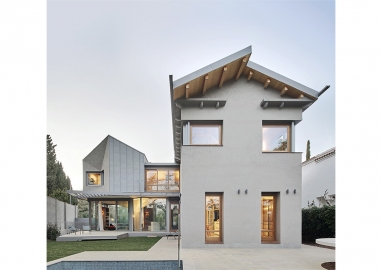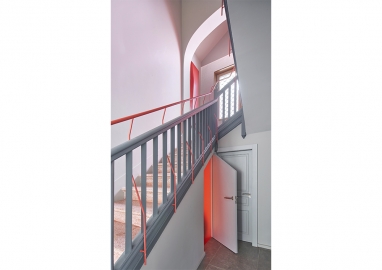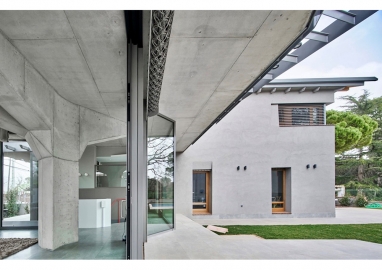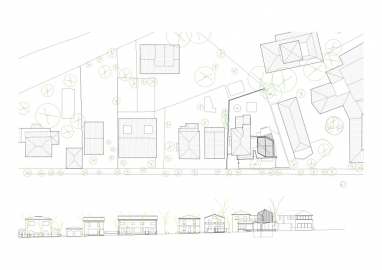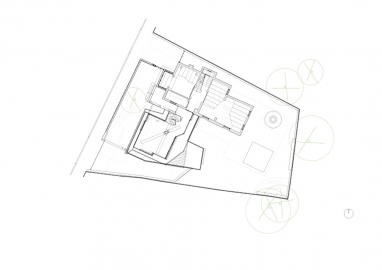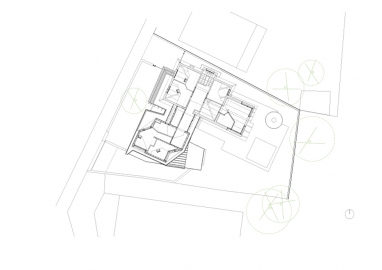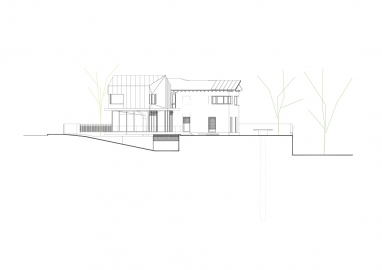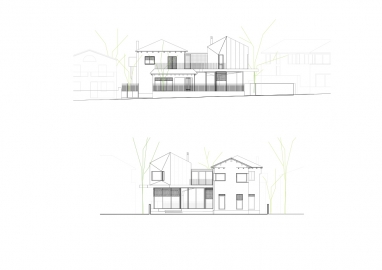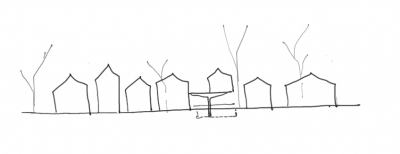Garden house Extension and Reform in Between. In Between Houses, in Between Trees
Extension and Reform in Between
in Between houses in Between trees
The extension arises from the idea of occupying the original vacant space that remains between a summer house and the golf clubhouse. Occupying this empty space allows maintaining and intensifying the porous and narrow urban rhythm that defines Villà street. A new small light wooden house addition, which follows the morphology of the neighboring houses, is placed among ancient trees above a permeable concrete structure.
The reform is based on the basic principle of sustainability: “Never demolish”.
Maintaining the existing house and renovating have allowed a generous dialogue between two similar architectures with different construction shapes
The Project for this extension and reform of a 1930 summer house located next to the Sant Cugat center and to the golf club, has been proposed from the consideration of two key elements defined by the context.
1. The urban rhythm of the street.
The project is located in the old Villà street that starts from the Romanesque cloister of the historic center of the city of Sant Cugat. The project is situated not in the old part of the city but in an area where the street's density gradually diminishes. This area is characterized by isolated houses with narrow gardens between neighbors, defining the urban façade. Villà street, where the project is situated, is known for its unique urban rhythm and a peculiar high-density garden city morphology. Isolated houses separated by thin landscaped thresholds.
2. Trees and golf course
The house has a particular location defined by having, simultaneously, an urban and natural character. The proximity of the golf course and its large centenary trees transform a part of the consolidated city as an urban nucleus into a continuous and built-up environment that is green and natural at the same time
The reform project "in Between", from its modest scale, does not forget the responsibility of architecture and its effects on the climate. The decision not to tear down and expand, despite knowing it would increase the budget compared to other cheaper tabula rasa alternatives, has allowed us to design various types of interior spaces. Intervening in an existing, uninsulated summer house and constructing a new extension beside it prompted us to employ various insulation methods and create distinct connections between interior and exterior spaces
The space, the interior is defined by its type of relationship with the exterior. Thick insulation solutions create enclosure and separation, whereas thin insulation solutions establish connections between the interior and exterior. Moreover, the interior space is shaped and proportioned by the structure that both constructs and defines it. The structure of the extension anchors the house within its natural and urban surroundings A unique structure has been designed to support not only the upper-level rooms but also to serve as a foundational element that encompasses both spatial and organizational on the ground floor

