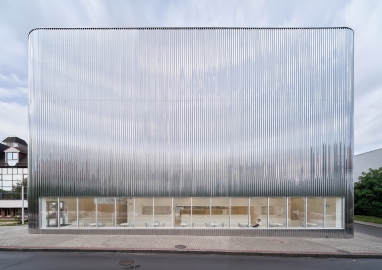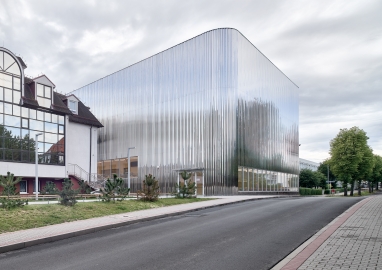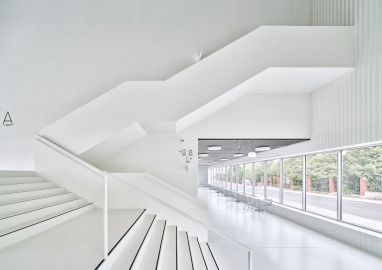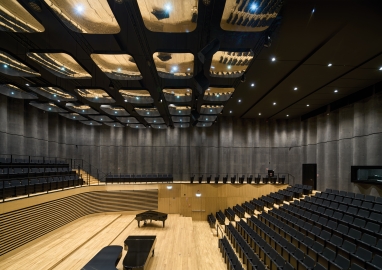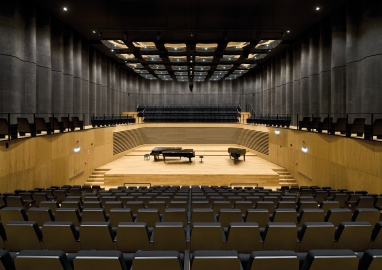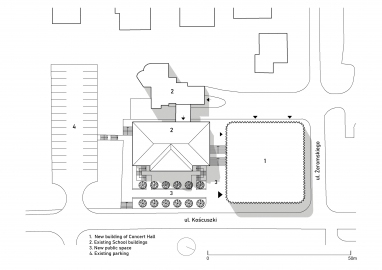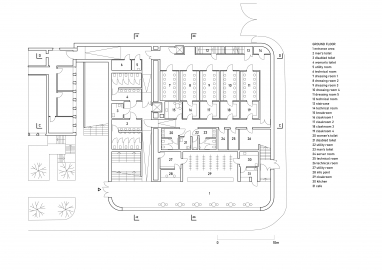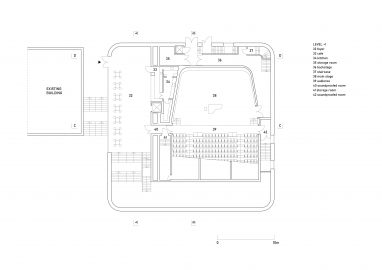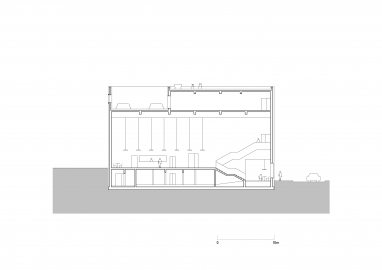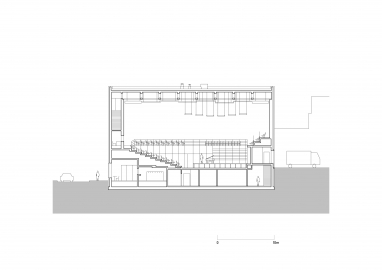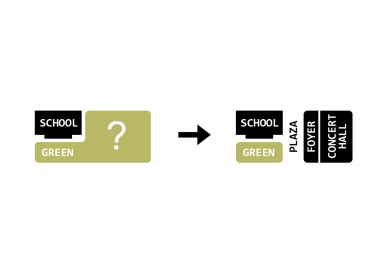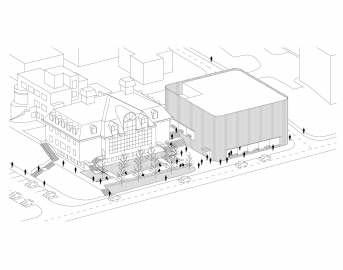Extension of the building of the State Music School in Jastrzębie-Zdrój with a concert hall.
Extension of the building of the State Music School in Jastrzębie-Zdrój with a concert hall.
Jastrzębie-Zdrój is a city with a dual identity. Originally a resort town, it was transformed into an industrial town based on hard coal mining. The new building is an extension of the existing Music School with a Concert Hall. It is located exactly on the border of the old resort buildings and the new one - which is the result of the industrial development of the city. The designed new Concert Hall with natural acoustics is an instrument designed to give students the opportunity to learn to play and develop their talent.
In addition to educational use, hundreds of concerts are organized and the new facility is used by the City for local events. The hall has become an important point on the cultural map of the city and the entire region, increasing interest in art. A café operates in the local context and the foyer space is used as a gallery for regional artists. On a daily basis, a small square in front of the building is also a public space used by local residents. The structure has a minimized amount of glazing to increase energy efficiency.
The building was erected with public funds.
The urban design assumption of the project was to determine mutual relations and appropriate proportions between the main elements of the given building program - the concert hall, foyer and the school and the created public space. The new concert hall building reorganizes and tidies up the existing space, giving it a multi-threaded, public character. An important context for the project was the limited budget, which paradoxically worked to the building's advantage. Reduction has become the main tool or even a method of design work in which financial constraints encourage thoughtful spending of public funds and redirecting them to the most important elements of the building. The economic aspect also made it easier to accept changes in the project compared to the original assumptions.
In the case of the Concert Hall building, concrete was a very desirable material due to its excellent structural, acoustic and aesthetic properties. The design decision was to resign from additional acoustic cladding and leave the reinforced concrete painted with glaze paint as the finishing of the main acoustic system of the Hall and the remaining walls in the building. The acoustically refined wave (arc) shape imprinted in the formwork, as the element that best disperses sound, has become the basic motif of both the interior of the Hall and the foyer space, but is also continued on the steel façade of the building. The small plot area resulted in the location of the facility without any greenery buffer - directly next to the sidewalk, therefore the facade material was intended not only to "shine" and neutralize the volume of the facility with reflections of the surroundings, but above all to withstand the test of time and be resistant to vandalism.

