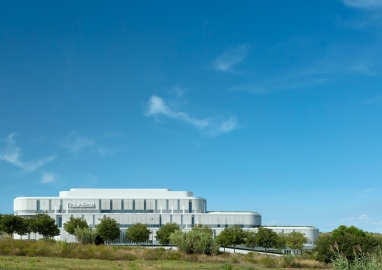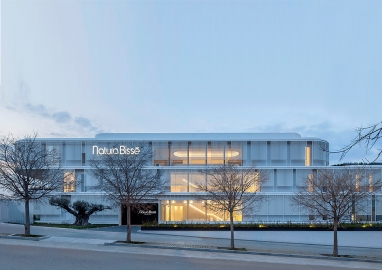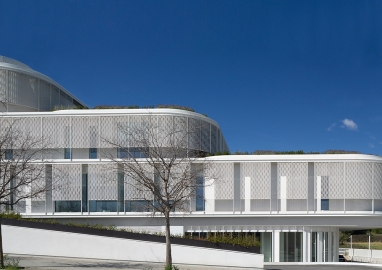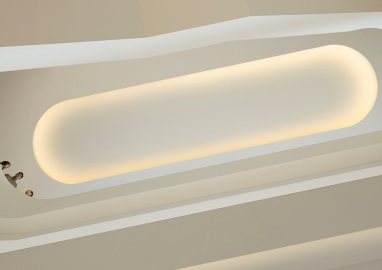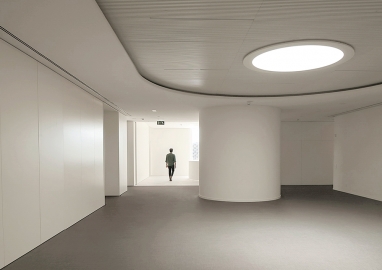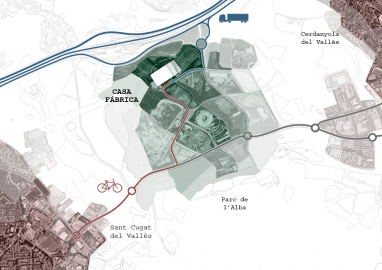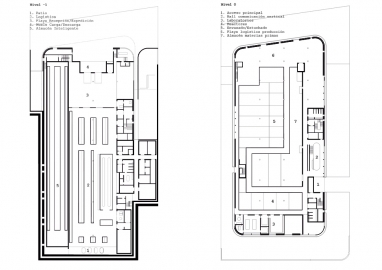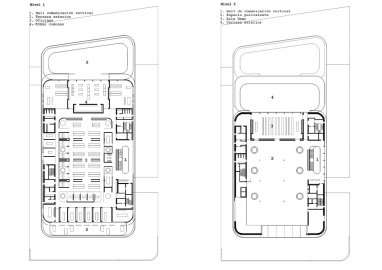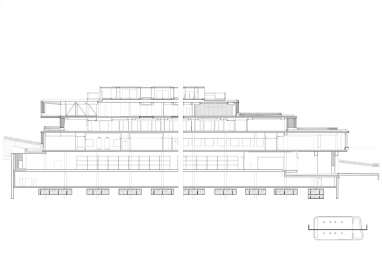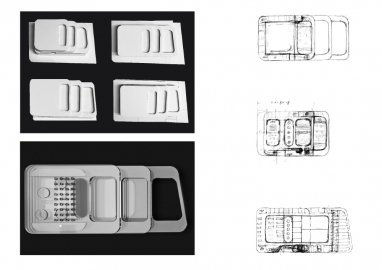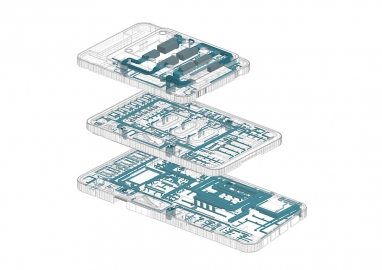House-Factory Natura Bissé
Architecture, Identity & Brand
Natura Bisse's House-Factory aims to modernize the opacity of traditional industrial buildings. The corporative building houses offices, a showroom, production areas for a cosmetic company.
The geographical and topographical advantage of the selected plot (Barcelona Synchrotron Park), let us to create a sequence of terraces in all of the building stories. Each of the stories confers a specific rectangular-rounded shape which ends to be crucial for the optimization of the interrelated mixed-use spaces.
In relation with the fluidity on the relation of the program and the products of the company, we decided to use white deployé as the most visible material on the façade. This constructive system allowed us free-movement and flexibility in the design.
The result is a well-integrated building with a compact and flexible interior design.
The architecture of Natura Bissé responds to two objectives: represents the values of the brand, and the qualities of the activities it houses. The first refers to “identity”, and the second to “productive organization”.
In its appearance, the building transmits optimism, relaxation, sinuous and organic forms, luminosity, geometric clarity, natural environment, plant presence and spatial quality for the workers.
The volumetry of the new building arises from the superposition of four layers:
Logistics, Production-laboratories, Offices-R&D and Training-Demonstrations. Each level is specifically intended for the activities it houses, showing us the productive organization of the demanding quality of its cosmetic products. Thus, the architectural expression of the building responds to the authenticity and originality of the Natura Bisse’s brand.
The typology as an industrial building is novel because it responds to the new production programs of the industries of the 21st century. Research, innovation, and the transfer of knowledge require spaces of greater dimension and proportion with respect to those for the elaboration and manufacture of products.
Smooth surfaces, when exposed to exterior, introduce challenges during their realization. Thus, an ideal construction material is chosen for the design of the Factory-House: deployé, also known as "expanded metal," with a white color applied in a "lacquer tunnel." Visually, its perception is altered depending on the distance from the observer and the angle of incident light. From the exterior, on a bright day, it appears as a compact volume. Up close, it dematerializes, acquiring lightness. From the interior, when backlit, it takes on the appearance of a translucent curtain.
The structural typology is a crucial consideration in an industrial building. The pillar metrics must offer maximum performance for potential activities. As a result, the structural metrics are 10.5 x 8.10 meters. These dimensions provide floor structure plates of over 80 square meters without the presence of columns. However, despite the apparent structural regularity, several elements introduce alterations.
In the interior the main material is white surface that, smoothly, reflects the natural light that enters through the overhead skylights.

