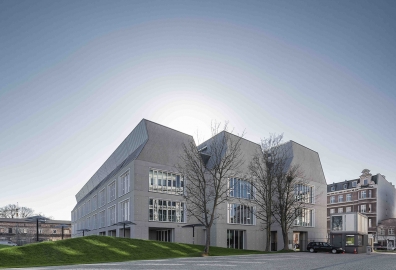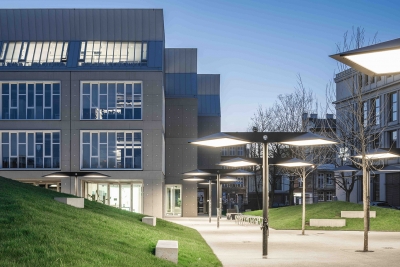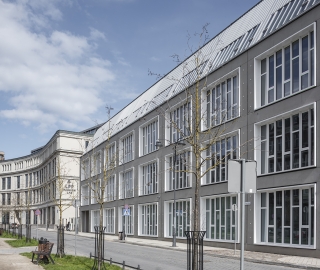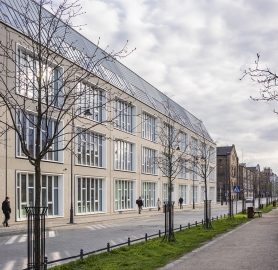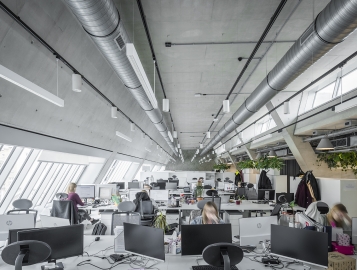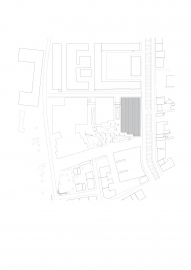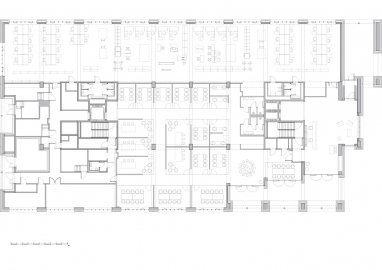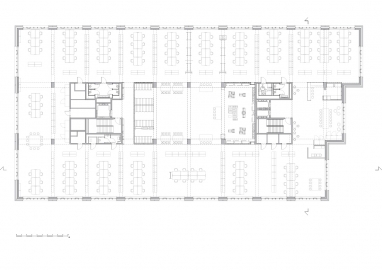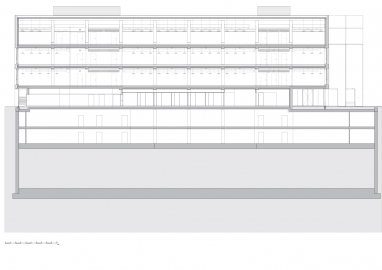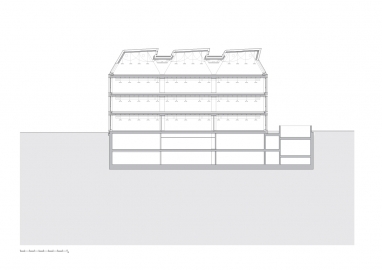LPP Fashion Lab - Fashion Laboratories Building
The building accommodates the studios of fashion designers working for the several brands owned by LPP S.A. It is the first stage of development of the campus called LPP Fashion Lab. These workshops are tailored for young creative teams, emphasizing collaboration and idea sharing.
The building is in an area which was, in late 19th and early 20th centuries, an industrial part of Gdańsk. It located by a prominent main street between the historic structures of the former Tobacco Factory, which currently serves as the headquarters of LPP S.A., and the former Rifle Factory. The site is under the protection of a heritage conservator.
The building being the first for Fashion Laboratories determines architectural expressions of the whole, which is created by several buildings. Centrally located courtyard is an integral part of the campus and it was constructed alongside the first-phase building. It serves as the vibrant heart of the envisioned complex, offering a space for relaxation and gatherings.
The heavy and brutalist concrete form od the building is inspired by industrial tradition of the shipyard city. On the other hand, the scale, form, and façade proportions enter the dialogue with the surrounding building architecture.
An essential aspect was to enhance the surroundings and complement the existing architecture without overpowering it. Hence white window frames and ceramic "plugs" which add a distinctive touch to the building's façade.
White concrete interiors - their roughness corresponds with the roughness of the façades - are well-lit and provide a backdrop for the vibrant world of fabrics, samples, and clothing patterns.
Comprising geometric embankments and canopied with custom-designed lamps, it transforms a once-neglected neighborhood into a revitalized and unique environment.
The rest of buildings will be located further on the plot, arranged around a courtyard with geometric hills, used for integration and recreation of employees.

