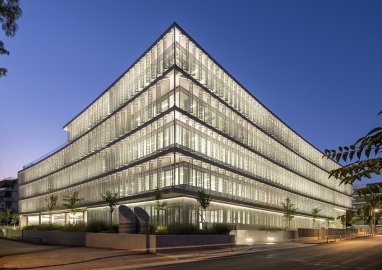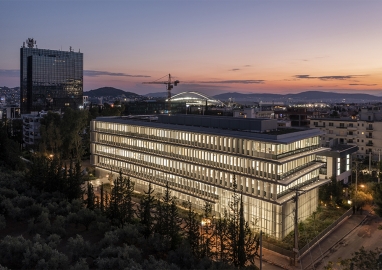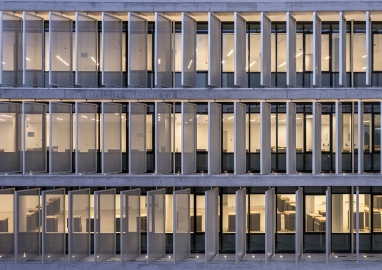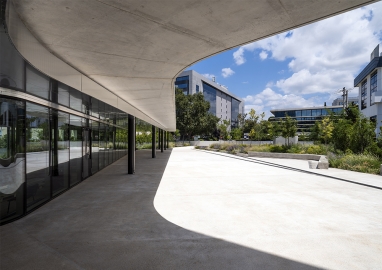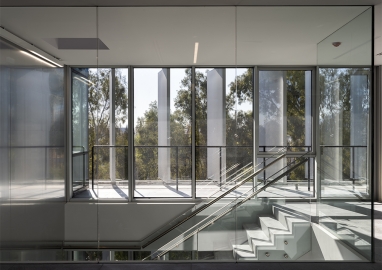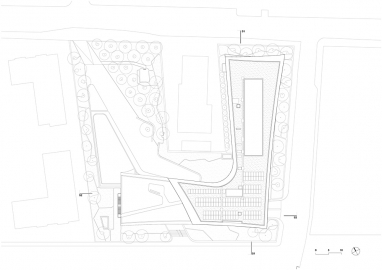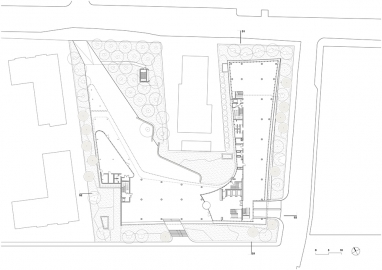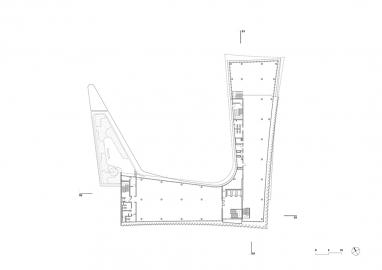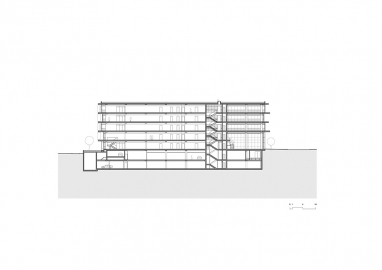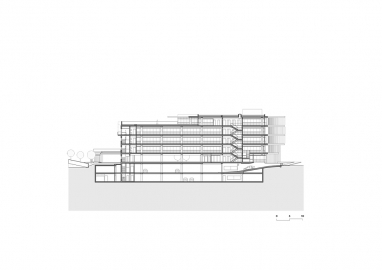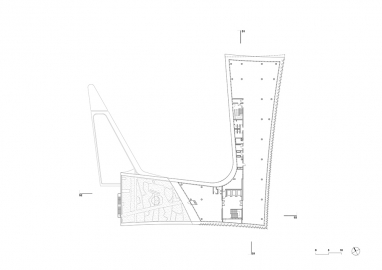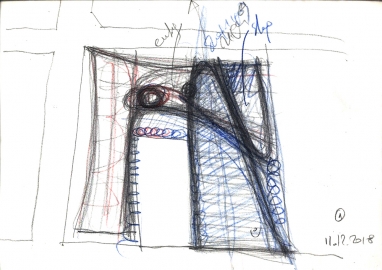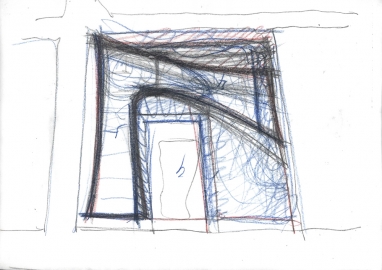eLement – new office building
eLement office building is getting its name by the L that shapes it. It is a building that talks about movement and nature. We wanted the building to look ethereal; as if the slabs with their sharp corners and soft curves fly, in their continuous movement from floor to floor. Poetic intentions, nature, geometricity and materiality work together to this end.
Placed in Maroussi, Athens, eLement is organized on ground floor and four floors above ground for offices, and a two-storey underground parking. The internal layout is simple and straightforward, with a connecting lobby in the middle to allow for different tenant occupancy. All work spaces have natural light and ventilation. Perforated aluminum louvres protect from the sun while allowing uninterrupted views to the outside.
The restaurant is projecting as an independent soft-curved glass pavilion. Its projected concrete canopy intensifies the diagonal passage and creates a linear boundary on one side of the plaza. A reflective ceiling ‘doubles the height’ of the passage, while water surfaces invigorate it.
Planted roofs on the 1st and the 4th floor provide the users with valuable open-air space.
We expressed our intention for an ethereal form and ‘movement’ through a composition of concave concrete slabs that project or retreat on the different floors.
Movement can be seen as ‘real’; as such, it is expressed in the vertical louvres that follow the movement of the sun during the course of the day, or in the light breeze that invigorates the plants on the roofs and the garden. Movement as an architectural intention, though, can also be seen as ‘poetic’ or ‘phenomenal’ in the choreography of the projecting concave slabs and their sharp corners, or the people’s reflections on the passage’s reflective ceiling.
The plot was challenging. It was facing three streets, but it was divided in its middle by another property with a building. The L shape was a given.
Having to solve the problem of how to make the entrance placed in the corner of the L visible, we emptied a significant part of the ground-floor in order to create a generous diagonal passage. In this way, not only we connected front and back of the plot and made the entry prominent, but also, we gave emphasis to public space by creating a plaza and a garden, and we focused on making the natural element central to our concept.
eLement is a LEED Platinum building with concrete structure.
We wanted to design a building that is not just ‘green’ environmentally, but one that it allows nature to be an important part of it. For this reason, we created, not only a garden on the ground level and a large semi-open space that connects the front part to the back street, adapting to the urban tissue and generating a valuable multi-purpose space, but also planted roofs on two levels as well as on the top floor.
For the control of direct sun, we designed light aluminum louvres of different sizes that create a rhythm that changes from one floor to the other, while their movement, controlled by BMS, is following that of the sun. We also used structural curtain wall systems of high energy standards, as well as energy saving E/M systems.
Simple architectural gestures and choice of materials (fair faced concrete with 70% white cement, anodized perforated aluminum for the louvres and the semi-transparent second skin of the double height ground floor, or the semi-glossy aluminum for the ceiling and the lobby wall finishes), create an elegant atmosphere.

