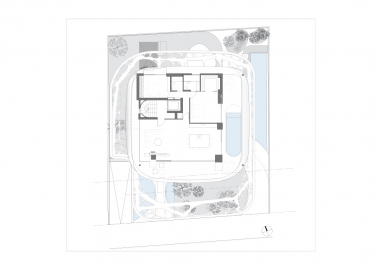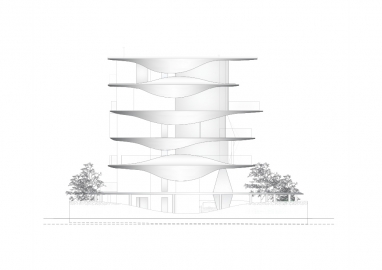The Seashore Rise
314 architecture studio's new residential building expands & folds like flower petals
The Seashore Rise is residential building designed by 314 Architecture Studio and developed by Euphoria Residencies. It is built on a plot of 592.29m2 and includes four residences that develop on six levels.
The project is viewed as an experiment, suggesting that it explores new ideas or concepts in both construction and the integration of architectural forms within the city. Takes inspiration from the movement of the sea and waves and seeks to incorporate these concepts into a residential building, specifically the balconies of an Athenian apartment building. Balconies can be a significant architectural element, offering outdoor spaces for residents and contributing to the overall aesthetic and functionality of the building.
The design of the building draws inspiration from the movement and patterns of the sea and waves. This could manifest in various ways, such as the shape of the building, the materials used, or the way light and shadows interact with the structure.
The project attempts to adapt the concepts of movement and flow to the scale of a residence. This suggests that the design aims to bring the dynamic qualities of the sea into the everyday living experience of the apartment residents.
The materiality of the interior and exterior is centered around the application of the white reflective finish of the organic elements.
Spanish Benadresa tiles, with a high degree of reflection, were used for the floors and bathrooms in Cararra Statarario . Custom built oak wardrobes were created for the bedrooms. The kitchen areas were built and designed by the Italian company Miton. Pools and artificial lakes are integrated into the balconies, camouflaged by the organic volumes.

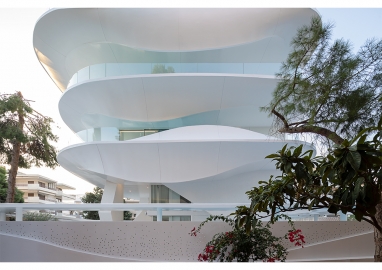 © PANAGIOTIS VOUMVAKIS
© PANAGIOTIS VOUMVAKIS
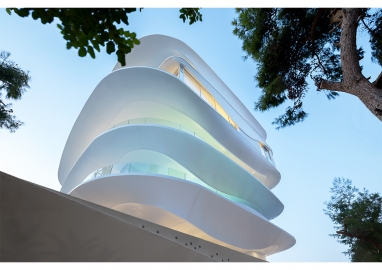 © PANAGIOTIS VOUMVAKIS
© PANAGIOTIS VOUMVAKIS
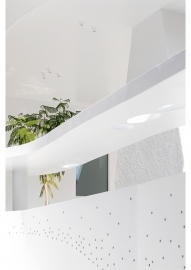 © PANAGIOTIS VOUMVAKIS
© PANAGIOTIS VOUMVAKIS
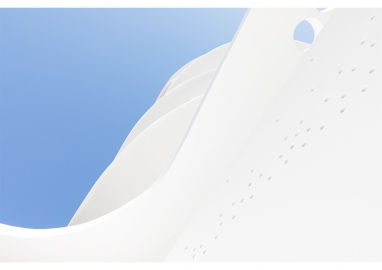 © PANAGIOTIS VOUMVAKIS
© PANAGIOTIS VOUMVAKIS
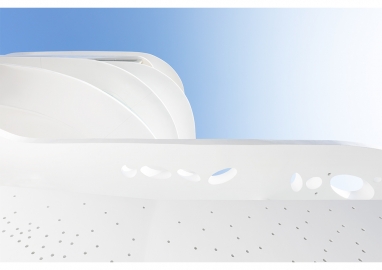 © PANAGIOTIS VOUMVAKIS
© PANAGIOTIS VOUMVAKIS
