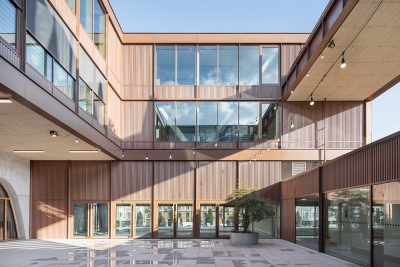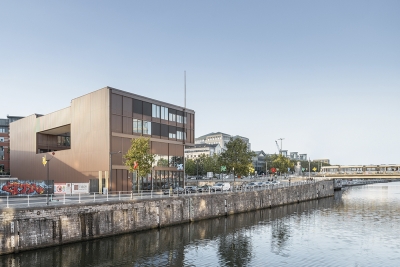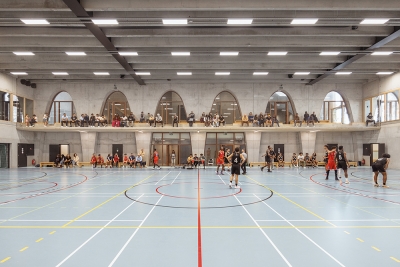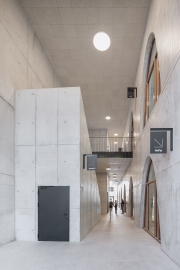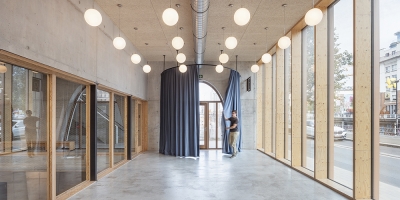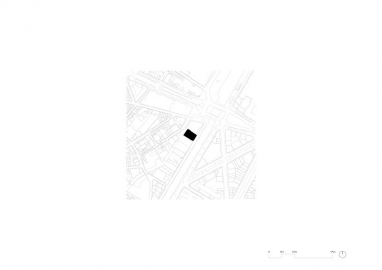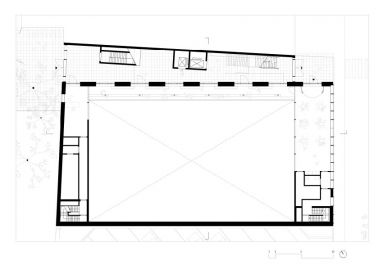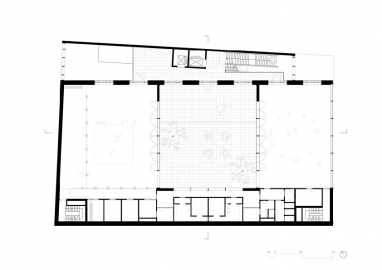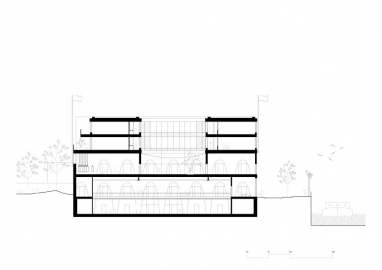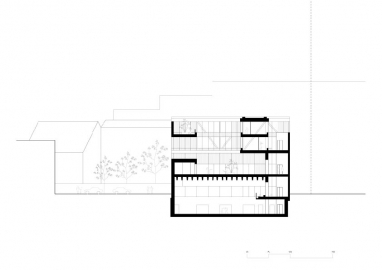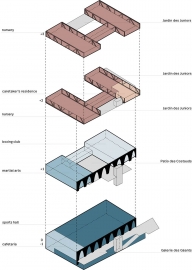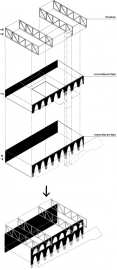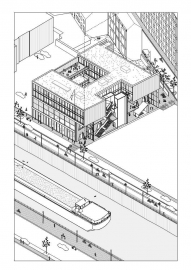Amal Amjahid - community facility along the canal in Molenbeek
Designed for the community as a public passage connecting Molenbeek and the Canal, AMAL AMJAHID optimises land use through the spectacular stacking of 6 functions, voids, and platforms on a small footprint. The structure allows for maximum flexibility over the 5 levels: 2 concrete walls support 4 dismantable trusses, which were transported by water.
Named by the locals after the martial arts champion Amal Amjahid, this multipurpose public building along the Canal in Molenbeek condenses a café, a sportshall, a boxing club, a martial arts centre, and daycare for 84 children, all connected by shared outdoor spaces.
On the ground floor, a gallery with spacious arcades – the Galerie des Géants – continues the urban fabric and accommodates the horizontal and vertical circulations. Its exposed concrete is a sustainable choice for an urban place crossed by many people.
Organised over 3 storeys, the Patio des Costauds draws natural light into the heart of the project, allows for the expansion of activities and encourages social interaction among users. Thanks to hanging terraces – the Jardins des Juniors – the daycare benefits from outdoor spaces.
An ingenious visible structure supports this grouping of functions.
Flagship project of the Sustainable Neighbourhood Contract ‘Around Leopold II’ and part of the development plan for the canal landscape, AMAL AMJAHID connects the Canal and Molenbeek through public space, sports - including boxing as an antidote to radicalization of youth - and childcare. Its design and name are the result of a participatory process.
Designing the conditions for collective life is related to non-quantifiable aspects of architecture. Places that invite people to meet, that interact with their surroundings, which you don't find in clients' surface tables. But without these places, the other square metres have no value. Here, these places are found in the building's large voids, such as the Galerie des Géants, a monumental public passage at a human scale and a meeting point for locals, which overflows into a publicly accessible grandstand from where anyone can watch the sports games. The horizontal and vertical circulation accommodated here takes the public space up in the building. Designed from the perspective of users, this public space nurtures the intangible aspects of collective life, the small encounters that make everyday life so much richer.
To ensure its visibility from the street and facilitate the access to it, the sports hall was placed on the building’s lower storeys. The 3 storeys reserved for boxing, martial arts and childcare are stacked on top of it. Although more constraining for the structure – since load distribution would logically have dictated placing this large column-free volume on the upper storeys – this choice ensures that all functions benefit from natural light. The three-storey high concrete wall punctuated by arcades and a parallel one support 4 two-storey metal trusses that house the daycare and the concierge’s flat. In order to transport the trusses to the construction site, the Canal was used as a waterway.
Following the ‘smart shell, low tech’ concept, the building is energy-efficient but is not reliant on complex technology: a highly insulating prefabricated wooden facade clad in aluminium sheet metal in copper hues envelops the project’s volumes; night cooling stacks make it possible to ventilate the halls naturally in summer and to exploit the thermal mass of the concrete structure.
A maintenance manual for end users and owner has been delivered by us together with the building.

