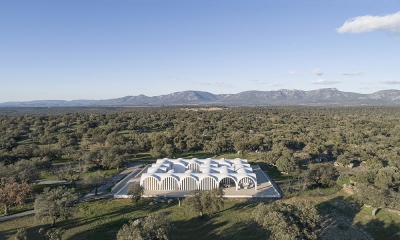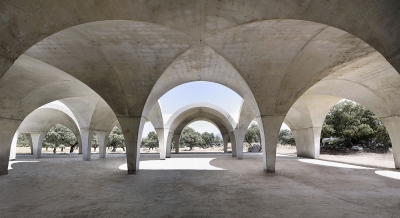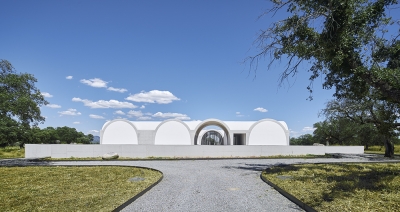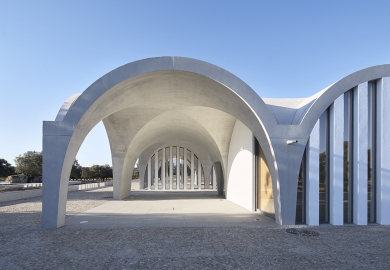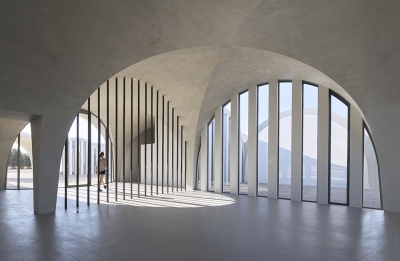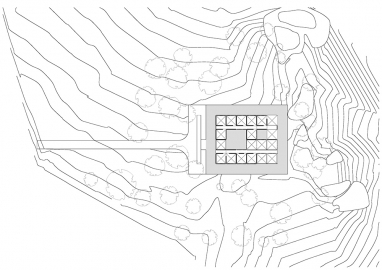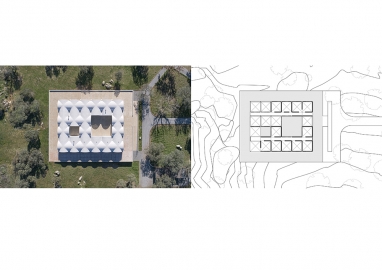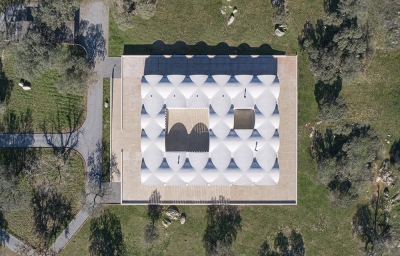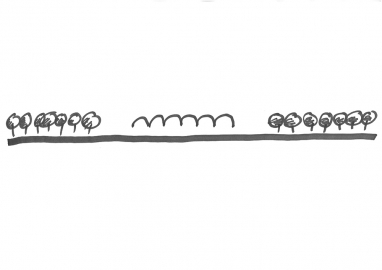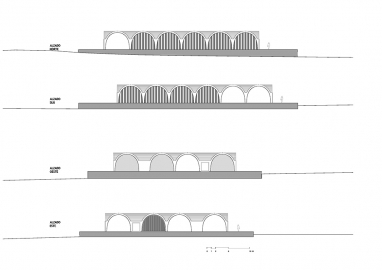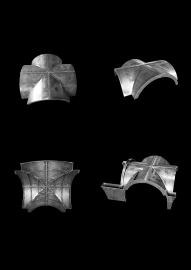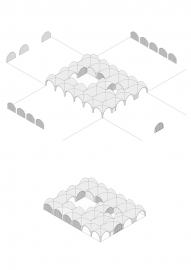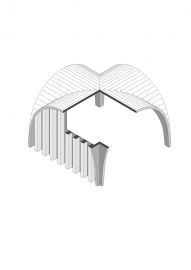"Wildlife Observatory" in Los Pedroches
The project recovers the construction tradition of the corner dome with which the farmhouses were built in this region located between Extremadura, Castile, and Andalusia which is currently the largest pasture in the world thanks to the secular respect of its inhabitants for the oak groves to which it owes its wealth.
Domes of great solidity and thermal inertia, made with the stones that give the name to the valley, with the constructive and functional logic of storing the heavy grain on the upper floor and inhabiting the lower floor. Now made of concrete with metal formwork, and measuring 6 x 6 x 4 m, the domes required for the project are arranged according to two parallel corridor axes, and its concave interior used to be inhabited, as is tradition, and its convex shape to be integrated into the arboreal and horizontal swell of holm oaks that seem infinite.
Guided both by tradition and common sense, over the centuries the people of Los Pedroches Valley – a protected area between Extremadura, Andalucía, and Castille – have cherished the holm oaks that cover the valley’s meadows as if they were sacred trees.
However, such radical protection of the trees has conditioned the architecture of the valley more than it has its landscape because the lack of wood for construction led to the use of granite – Los Pedroches – as covering material and, therefore, to the cloister vault as a structural solution. The result is that the oaks characterize the meadows, and the vaults of the architecture in the region. Unfortunately, these vaults are an endangered species under the aggressive invasion of new building techniques, more standardized perhaps, but also less significant.
In the year 2013, the project to build a wildlife observatory brought the opportunity to revisit tradition with the construction of a rectangle of webbed vaults as a sheltering sky from which to observe the protected species. The Observatory somehow stands to represent the ironic fortune of an endangered architecture at the service of a protected landscape.
On a paved area of 52x40 meters, dimensions are determined by a clearing in the oak grove that provides the size of the building at the scale. On the landscape, rests a matrix rectangle with two corridors running north south and a repeated pattern of 6x6 meters that supports the observatory domes.
The functional need for an access courtyard, and a more reduced one for lighting, introduces in the grid a precise degree of alteration to prevent excessive geometric literality. It is no surprise that the dimensions of the complex, as much the flooring as the building plan and the domes of 6 meters at the base and 4.5 meters in height, follow a 1:3 proportion, denominated Cordovan proportion present in all the architecture of the region; a continuous space of curved surfaces and groined vaults to perceive above us the solid and weighty freshness of the whitewashed domes.

