House in Mojacar
The house is intended to recreate the spirit that architect Roberto Puig originally proposed to this place: a terraced Mediterranean village with a beautiful cascade of white volumes overlooking the sea. That is exactly what our house does.
The project relies on Mojacar's difficult topography to solve the domestic spaces at different levels. Each floor opens onto a terrace with views of the sea.
The house is inserted into the urban fabric of Mojacar, adapting to the existing complex topography. The volume is resolved with a reinterpretation of the local type. The cascade of white volumes is integrated into the image of the village.
The house is built with local construction systems. The exterior: white lime gives the façade a material continuity with the context. Local limestone is used for the wet areas. The reinforced concrete structure allows the pillar system to be adapted to the complex geometry of the plot. The house has been designed with economical solutions and based on an economy of proximity.

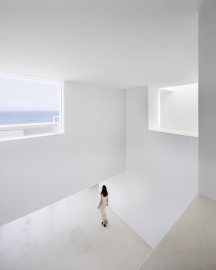 © Javier Callejas
© Javier Callejas
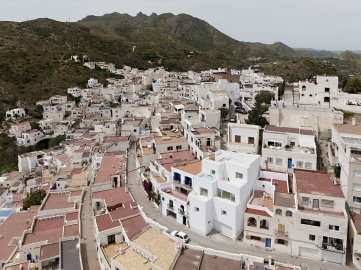 © Javier Callejas
© Javier Callejas
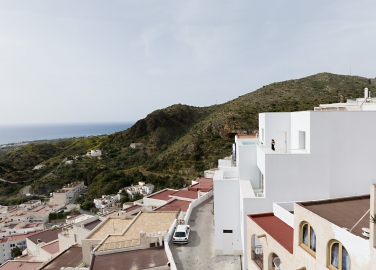 © Javier Callejas
© Javier Callejas
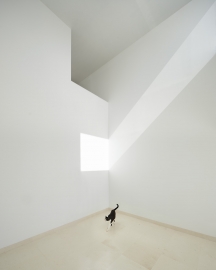
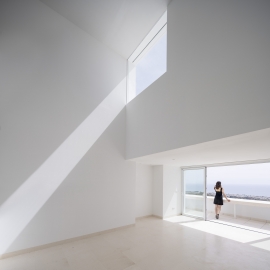 © Javier Callejas
© Javier Callejas
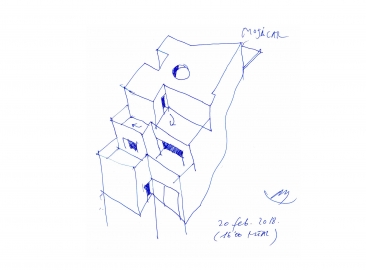
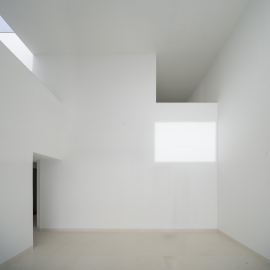 © Javier Callejas
© Javier Callejas
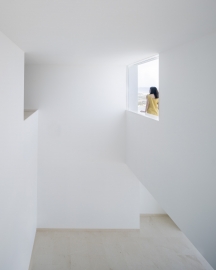 © Javier Callejas
© Javier Callejas
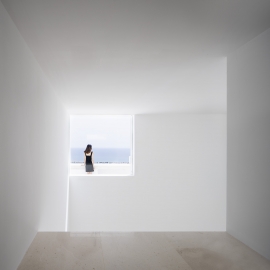 © Javier Callejas
© Javier Callejas
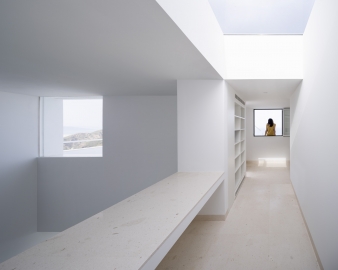 © Javier Callejas
© Javier Callejas
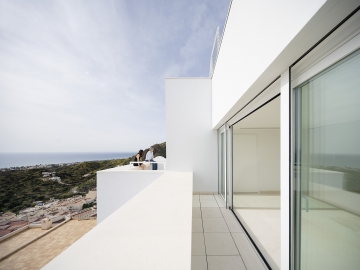 © Javier Callejas
© Javier Callejas
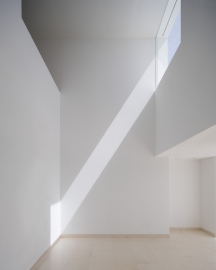 © Javier Callejas
© Javier Callejas
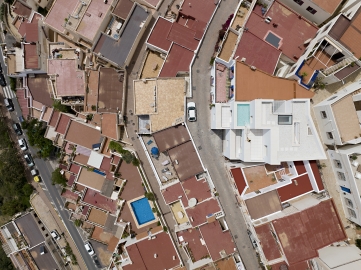 © Javier Callejas
© Javier Callejas