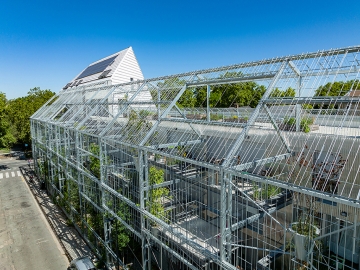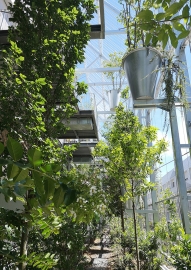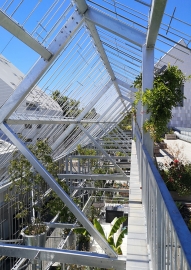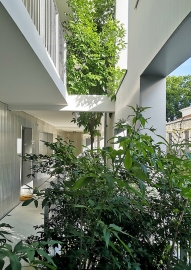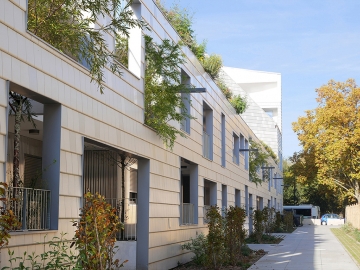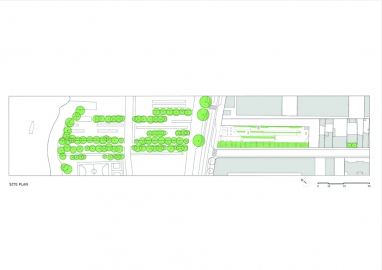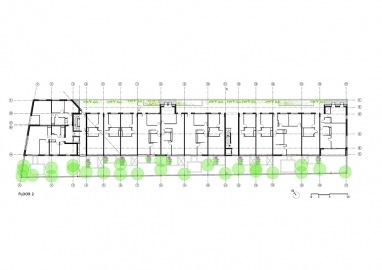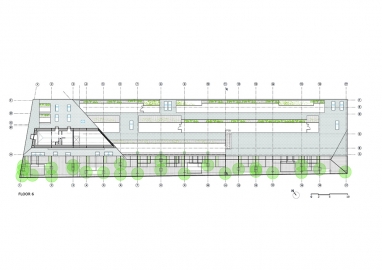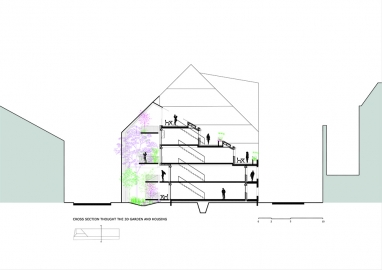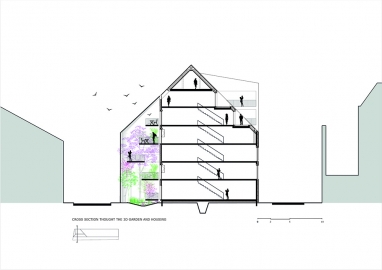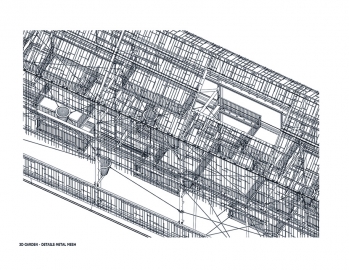EKKO
The new Eco-district is located on the former railway wasteland and the Niel barracks, the "Ekko" residence, includes a building of forty-nine apartments with a living area of 3260 m2. It is part of a sustainable and innovative building approach, bringing together a vertical garden with floating trees and apartments under the same roof.
The Niel master plan is governed by bio-climatic town planning rules which favor natural sunshine and lead to a very precise geometric division, imposing on each of the lots to be built in a constrained and complex volume. The design of the project of “Ekko” aims to respond to the climatic and ecological emergencies of our time, as well as social urgencies, particularly in the realm of urban housing. The project with its 90-meter garden façade, extends along the rue of Hortense (from the Latin "Hortus" which means garden) its volume of over 6800m3 provides a collective out door room for all, opening up a multitude of new situation and usages. This garden inspired by the cold green house of Estufa Fria Lisbon, is contained within a light metal trellis, its irregular design helps to support this living ecosystem. It hides generous balconies and increases a natural fresh air corridor that filters into and through all the apartments.
A contemporary reinterpretation of the Bordeaux urban landscape is reflected in the use of light tones and a mineral appearance. Cladded in flat white glazed tiles, the roof reflects the daylight, helping to reduce considerably the intensive heat that builds-up during the summer months. The facades are all ventilated, with a refined design of ceramic tiles that matching those of the roof, while answering to the highest technical and economic standards necessary. This bringing together of mineral and vegetation is the undisputed hallmark of the project. The three-dimensional common garden brings together all the different apartment, this living metabolism helps to improve comfort, regulates environmental impact, and minimize nuisance. Five stories of floating trees form a complete volume. More than a winter garden, it is a living space that adapts to the different periods of the year and imparts its qualities to the interior spaces of the dwellings, in an idea of companionship with nature that goes far beyond the question of landscape or the ideology of heritage, a sensual idea that adds to the demands of the visible the joy of the tactile, and even the pleasure of odors.
Labeled Eco-Quartier, Bastide Niel was designed as a technically innovative district in terms of energy savings, water and waste management, and traffic flow. The building materials used come from a range of bio-based materials such as wood for structural purposes and terracotta in filling and cladding. We also opted for a "Cool Roof" with flat white glazed tiles and a façade with terracotta shingles also glazed in 5 progressive shades. The white treatment of the "Cool Roof" system reflects the warmth of the sun and keeps the roof surfaces cool under the sun. The 3D garden id built of a light metal structure and the use of a natural aluminum cladding on the south façade helps to reflect the sun light into the ecosystem of the 3D garden. Balconies, extending outward into the 3D garden like fan-shaped leaves in search of light, it is defined as a broad and porous boundary for living indoors and outdoors, creating an extension of the living room areas Air, light, the passage of time, sensations and pleasure are the essential building values at Ekko.

