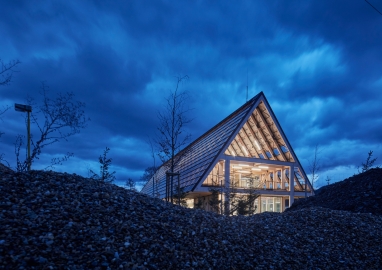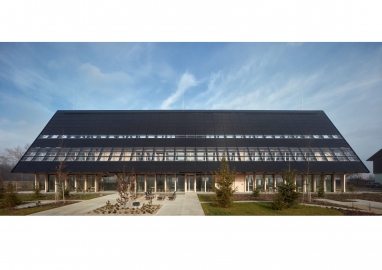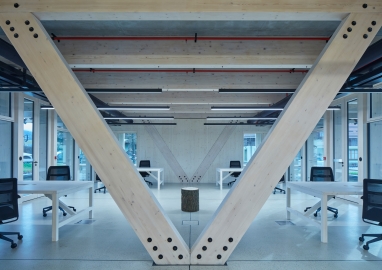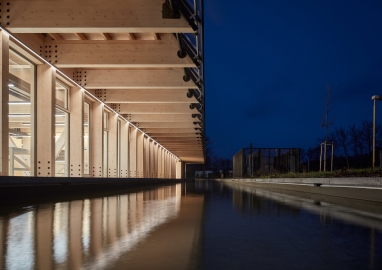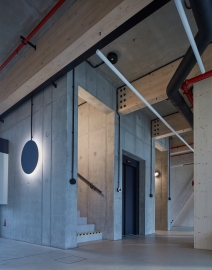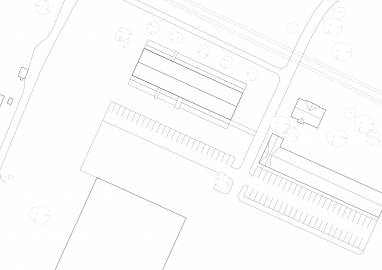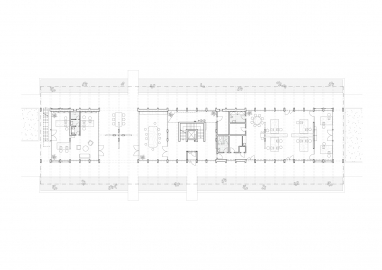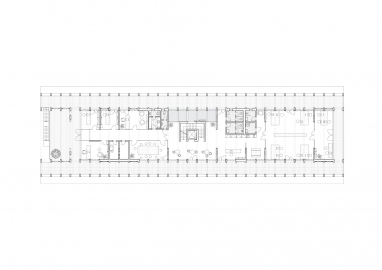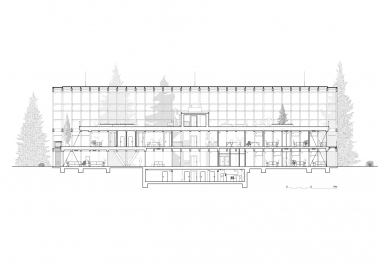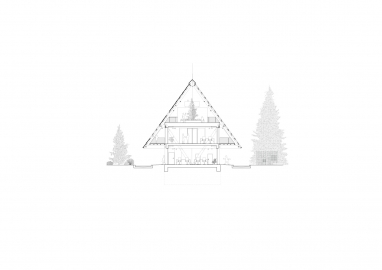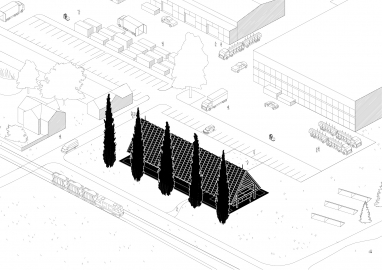Kloboucká lesní Company Headquarters
The new headquarters of Kloboucká lesní with its thousand square meters embodies the main principles of sustainable design. Ecological thinking, the potential of an enviromental approach to building construction and other opportunities and challenges that await us in the future are all reflected in the new building.
The building has the shape of a traditional barn with a gable roof. However, a modern building is hidden in its bowels, serving the needs of a company that takes care of the forest. The building has three floors above ground and one underground. The cellar hides technology and storage spaces. Offices are located on the ground floor and first floor. The top floor of the building under the roof is a covered outdoor space, which is used for larger events, lectures or workshops. The supporting structure consists of a two-storey, rectangular frame made of glulam.It was strung together at a centre distance of 1.80 metres to form a kind of long building with a rectangular ground plan of 56 x 18 metres and a ridge height of 12.5 metres.
Imagine a world where the building materials for your house don’t travel half the way across the globe. Where you know the forest, where the timber for your house came from. The new Kloboucká lesní headquarters is a laboratory. It studies faster ways of constructing buildings and better ways of working with energy and materials to minimize their environmental impact during their manufacturing, use and disposal at the end of their life cycle. Not a drop of water is wasted, nor a joule of energy lost. Experience is turned into development. Considering the current wood-based construction - we want to take a step back, look at the big picture, understand the principles and connections, and then reassemble the process with a new perspective. We see new opportunity and new development potential in the sustainable, frugal and socially responsible philosophy. Today, when the construction industry is paralyzed by excessive bureaucracy, staffing and material shortages, is the right time to start over. Sustainably, efficiently, economically.
The building is a combination of contemporary technical solutions and common sense. The load-bearing structure uses a glulam timber frame, a concrete core and steel bracing. modular structure provides a great variability of use, even in case of future changes of function. The wooden structure is made predominantly from glulam timber manufactured only about a hundred meters from the site. This timber comes predominantly from the surrounding forests. The building’s PV array produces enough energy to meet its requirements. In fact, the majority of all electronic equipment in the compound is using solar power at the moment. Glass panels cover the northern part of the roof to let more light into the attic space. Rainwater roof runoff is stored in open ponds and used for irrigation and for cooling during the summer months. By reflecting the daylight, the water surface also helps bringing light deeper into the building. The source for heating of the building and the whole area is the central boiler house, where the main fuel is wood chips of own production.

