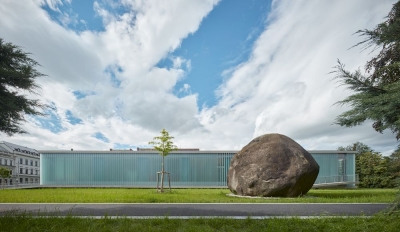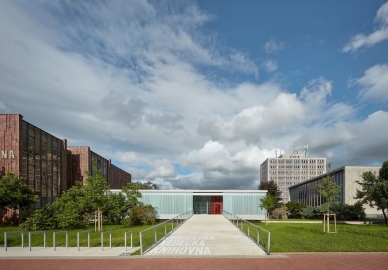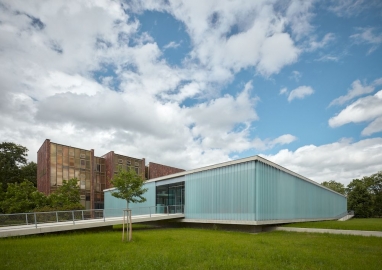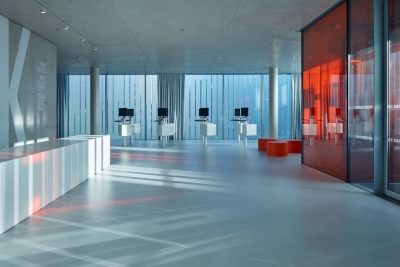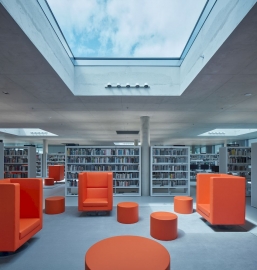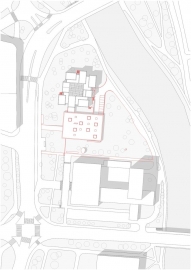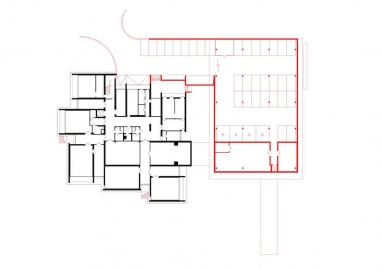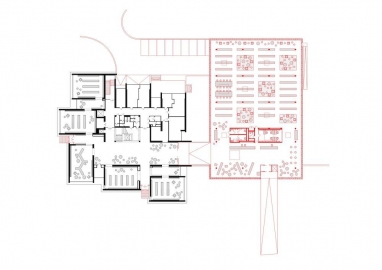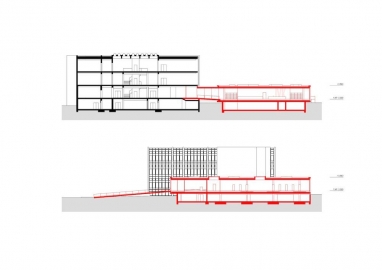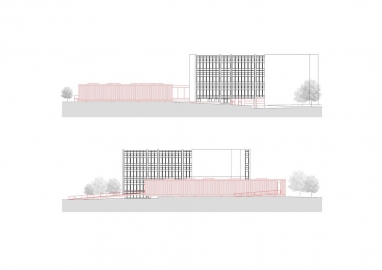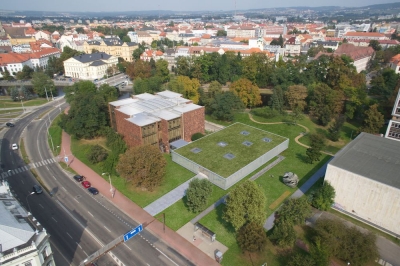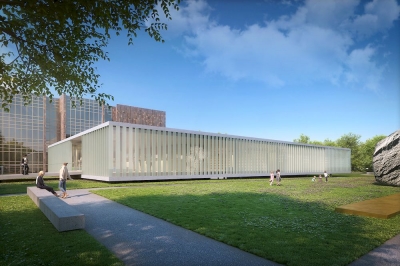Research Library of South Bohemia Extension
Elementary volume of extension of Research Library of South Bohemia responds to sculptural vertically structured form of existing building from 1970's. The building is designed as one level monolithic pavilion floating above the ground with fully glazed facade allowing views into surrounding landscape.
Proposed elementary volume of Research Library of South Bohemia responds to sculptural form of existing building from 70's of the last century, which reflects time of its origin and original function of Museum of working class revolutionary movement. Quality brutalist architecture of this building has highly fragmented form, however the layout is not really suitable for the function of library with open shelves collection.
The library extension is designed as one level pavilion floating above the ground with fully glazed facade allowing views into surrounding landscape. The outer skin is created by vertical revolving slats, which work as shading element and at the same time separate events inside and outside the building. Inner space of deep layout of the building is lit by square rooflights located above the study spaces.
Compact horizontal form reflects the client's brief which asked for enlarging the space for visitors with open flexible plan, open shelves collection and representative barrier-free entrance into the library, which is designed in a form of sloping pavement from Lidická třída. Connection of both buildings is provided by ramp in glazed tube. Passage through the park towards the river Malše opens on the side of the building. Art elements - Novohradský cobble and War Memorial of battle by Zborov.
Activation of the concrete core, when the mass of the concrete is used for accumulation of cold or heat is used in the design. The aim is comfortable inner climate. The heating and cooling is economical and environmentally friendly due to lower temperature gradient. Night natural ventilation cooling is also envisaged in summer period.
Higher solar gains during the summer are prevented by green roof, facade triple glazing with shading protection and glazed revolving slats with imprint, which are driven by motors and function as sun shade. Rooflights are shaded by exterior screen blinds.
The extensive green roof not only provides better thermal insulation but also helps to retain the rain water and slows its outlet. The underground tank serves for rain water retention, which will be used for plants watering.

