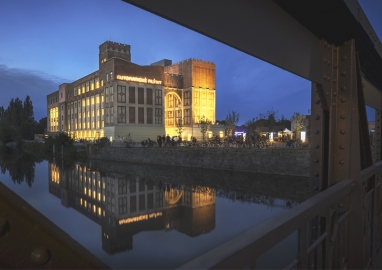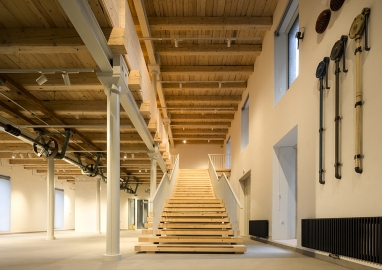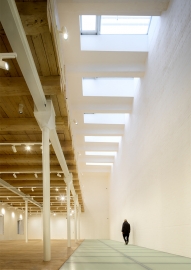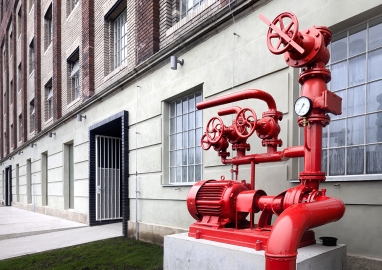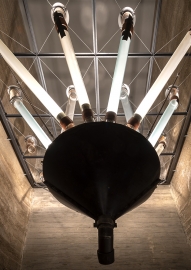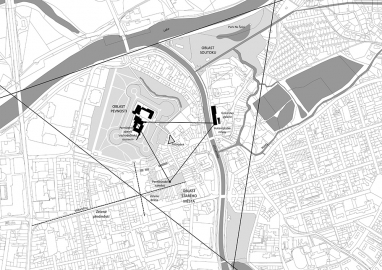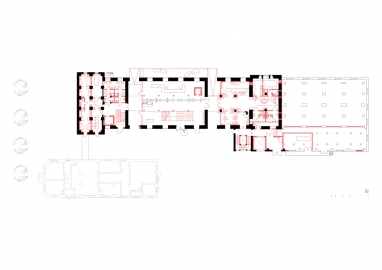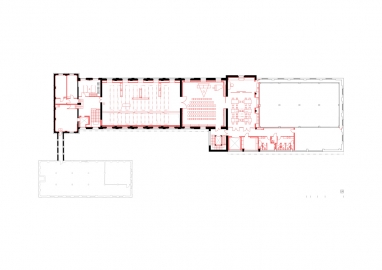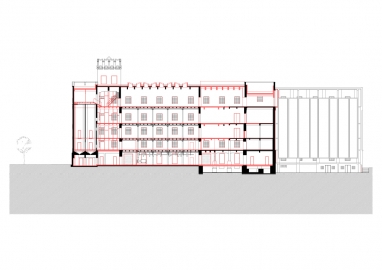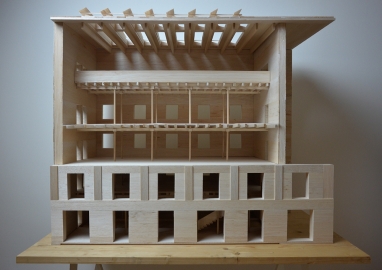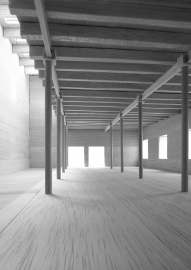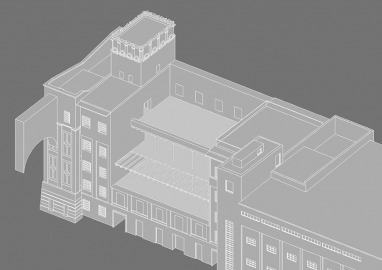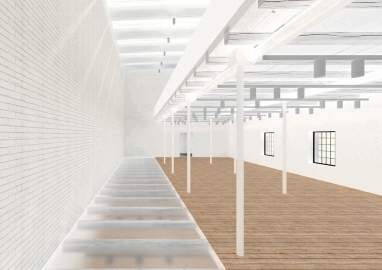Gočár's Gallery in Pardubice
Winternitz’s Automatic Mills in Pardubice in the style of geometric modernism are the work of architect Josef Gočár from 1910- 1924. After production ceased in 2013, most of the technological equipment was destroyed. In 2014, the complex was declared a national cultural monument and from 2023 it serves as the new headquarters of the Gočár's Gallery.
The arrangement of the adjacent external spaces of the embankment, the courtyard and the new square is important for the life of the regional art gallery. To turn the former courtyard into an urban public space, it is newly connected to the embankment by two passages on the ground floor of the gallery. The entrance hall of the gallery is located between the passages in the former mill room. The entrance to the exhibitions is from the gallery of the hall when bridging the passageways. In Gočár‘s design, the clear height of the floors increases upwards, which is why the halls for temporary exhibitions and a social hall with a roof terrace are placed on the top two floors. While in the exhibition halls adjacent to the city all the floors and windows remain, on the courtyard side the floors are reduced, and the windows are blinded from the inside to create a usable exhibition area on the walls.
The gallery meets very strict environmental standards and at the same time demands of heritage protection. The original building material was consistently preserved during the construction, either in its original location or in a new position. For example, the new staircase in the entrance hall was created from original ceiling beams. Those original load-bearing structures whose load-bearing properties were insufficient were strengthened, not replaced (concrete, steel). Technological relics of the original mill were also put back into the building. The effort was also to achieve sustainable operating costs using comprehensive internal insulation, new thermal storage internal walls, diverse indoor climate control systems, including the use of natural window ventilation. The use of daylight also contributes to economy of operation, even in the exhibition halls. It is regulated by flexible shading, reacting to the motion of the sun. At the same time, the possibility of completely darkening the halls is preserved, depending on the nature of the exhibited works.
The original structural system consisting of exposed masonry, steel, wood and concrete is recognized to the maximum extent, Wooden ceilings with a minimum of new routes of utility networks remained. The facades are restored while maintaining a reasonable patina. The roofs carrying the air conditioning elements are recessed below the level of the attic. In selected positions, the original industrial windows with period glazing are supplemented with new heatinsulating stainless-steel windows from the inside. The windows are openable, enabling controlled (and in some places also individual) ventilation; screen blinds that react to the position of the sun, and blackout blinds allowing the complete exclusion of daylight are added. The depositories are located in reinforced concrete parts. The combination of several types of heating, ventilation, cooling, fire extinguishing is realized in the gallery. Liquid distribution systems are excluded from expositions and depositories.
The adjacent building of Gočár‘s silo, connected by an arched bridge, is not part of the gallery.

