Joanneum Museum Extension
The Joanneumsviertel of Graz is formed of three historical buildings that up to now gave their back to one another and towards a residual rear courtyard: the Museum of Natural History, the Library of Styria and the New Gallery of Contemporary Art. As organisms belonging to the same institution, the project set out to endow the complex with a common access, reception spaces, a conference hall, reading areas, and services, in addition to a lower level for archives and storage.
The extension of the Joanneum Museum emerged from the intention of acting within the strict limits of the horizontal plane of the city, based on an architectural proposal that is paradoxically simple in its depth and complex in its surface. The proposal develops entirely below ground: a new pavement, much like a large carpet, takes up the whole exterior space between the buildings and conceals below ground the required programme.
The horizontal continuous surface of the new square is marked by a series of conical patios that bring natural light into the underground spaces. At the same time, these courtyards become the common areas for the museums and the library. The project turns into a contemporary installation in the public space, transformed into a sequence of conical intersections derived from a single, virtual three-dimensional figure. The new extension goes almost unnoticed, concealed beneath the pavement that connects the historical buildings, as a materialisation of a perforated horizon that expresses, and not only literally, that the depth of an architectural work can reside, unexpectedly, on its surface.

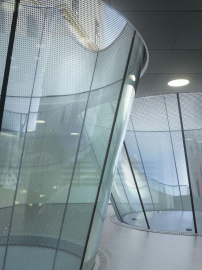
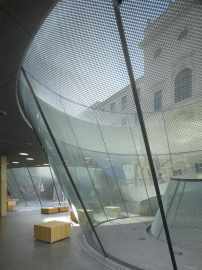
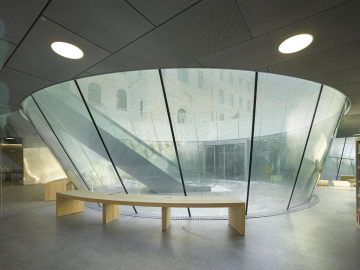
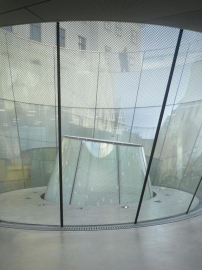
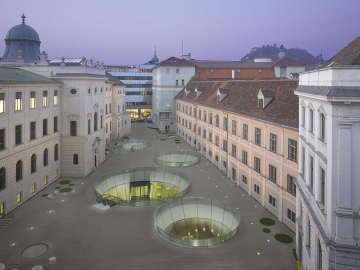
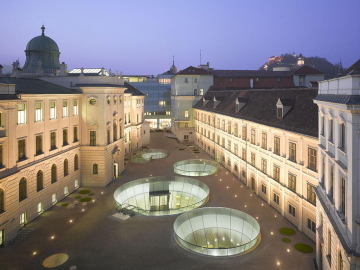
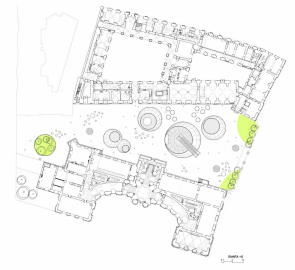
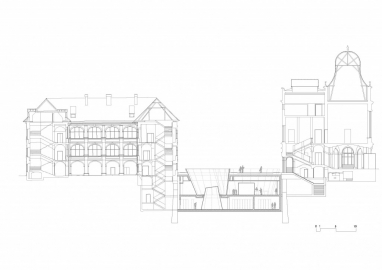
.jpg)
.jpg)