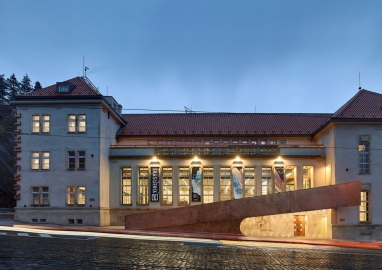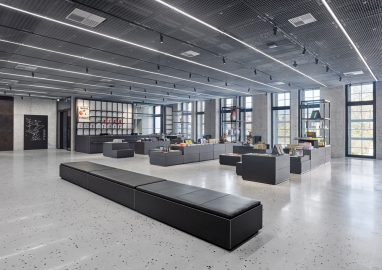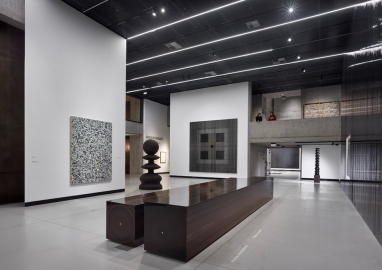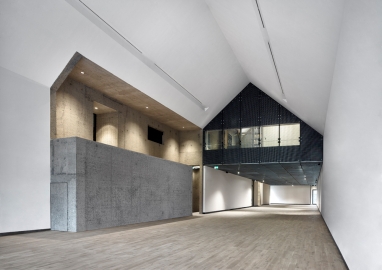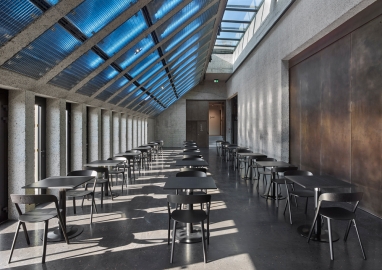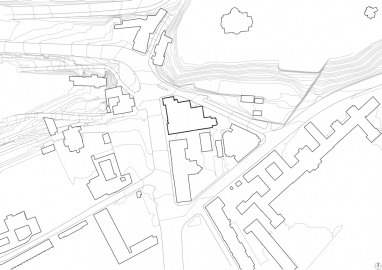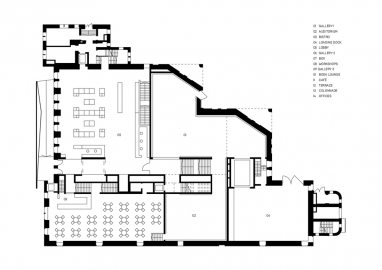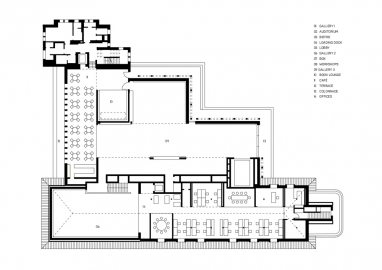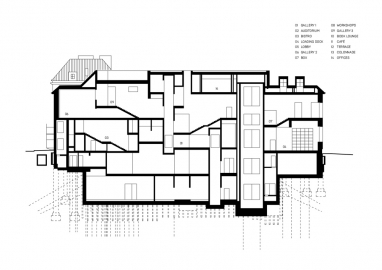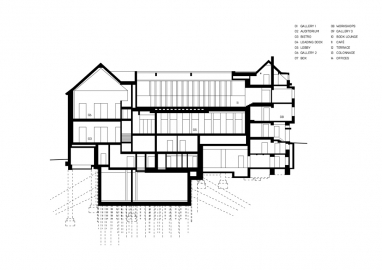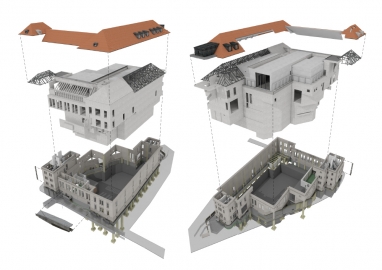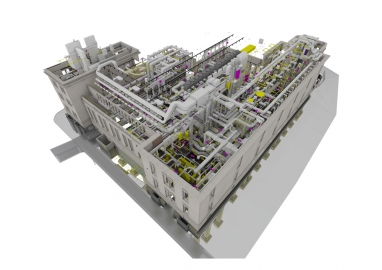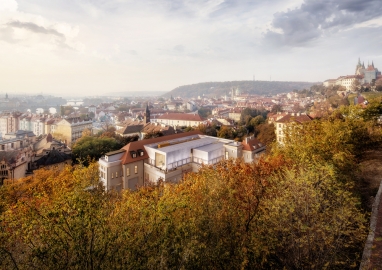Kunsthalle
The substation was originally completely filled with machinery that converted electricity into power for the Prague tram system. Modernized technology made it possible to condense the equipment into a small underground area, freeing up the entire building. Brownfield was available for new functional use. To be converted.
The converter station, built in the neo-Classical style during the 1930s, is located in the Lesser Town, a UNESCO-protected historic area. The building itself is designated cultural heritage. Initially built as a technical facility, it has been transformed into an art gallery with additional amenities. Kunsthalle offers to the public three generous gallery spaces, conference hall, book lounge, educational spaces for children, art shop, bistro, and café with the terrace that features views of Prague Castle. Underground levels are utilized for exhibition preparation areas, art restoration workshops, storages, depositories, technological equipment and an operating transformer station.
Our objective was to find a balance between preserving as much of the original building as possible while bringing new life in its core. The converter station presented a dichotomy in terms of its design. The outer structure was carefully designed to harmonize with the historical context of its location, while the internal structure represented a modern, function-driven form made of concrete. This contrast became the defining architectural feature of Kunsthalle. However, the condition of the building was critical, with internal load-bearing concrete structures contaminated by oil, mercury, and the now-prohibited alumina cement. After 80 years, these structures had deteriorated and needed to be removed. Thus, a new spatial concept was introduced, with all areas arranged on different levels, following the original window pattern. This concept, known as "raumplan," aimed to optimize the use of space within the building in order to offer a suitably grand space with fluidly connected storeys.
The conversion maintains the original building envelope, restoring facades and roofs. Prior to the construction phase, original elements were professionally dismantled and restored before being reinstalled. Meeting the strict requirements for temperature, humidity, load-bearing capacity, and fire safety, a new monolithic wall structure was inserted into the original perimeter walls with added insulation in between. The use of bash-hammered architectural concrete visually connects with the materiality of the original industrial interior. Two additional structures manifest the new public function from outside: The entrance is now accessible via a footbridge, which connects the sidewalk to the elevated entrance hall at the piano nobile level. This bridge also hides the air-treatment technology exhaust pipe needed for operating convertor. Also, a new gallery space has been created, replacing the obsolete air handling equipment on the roof terrace. This cubical extension is cleverly hidden from the front by pith roof structures, while from the back street, it complements the principle of a receding rugged facade. We also add extra underground levels.

