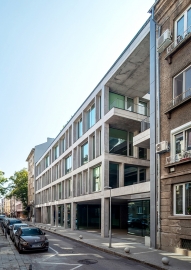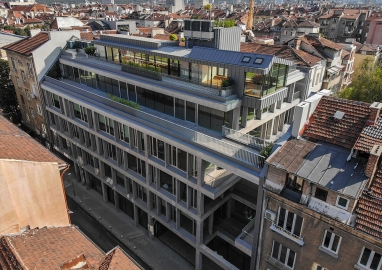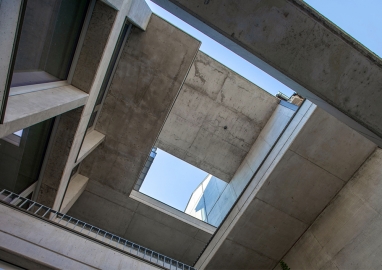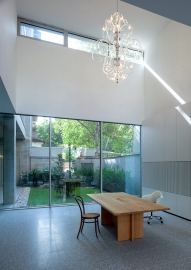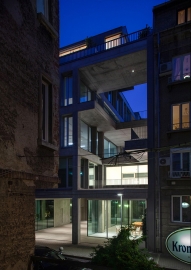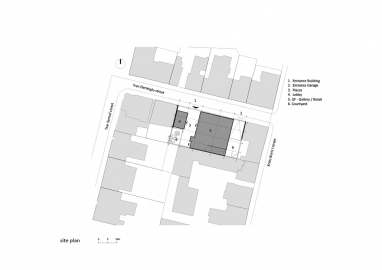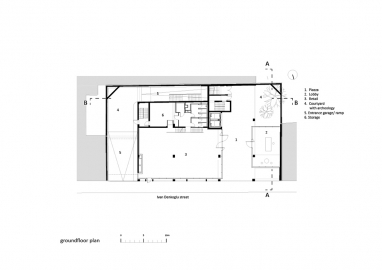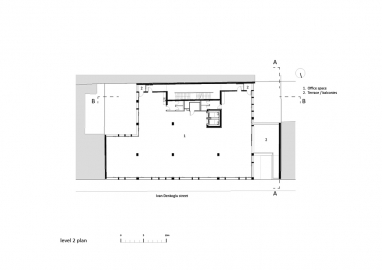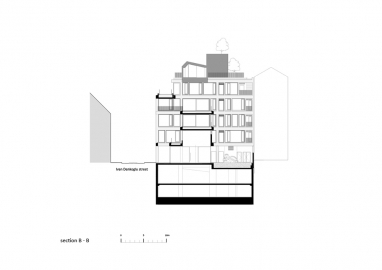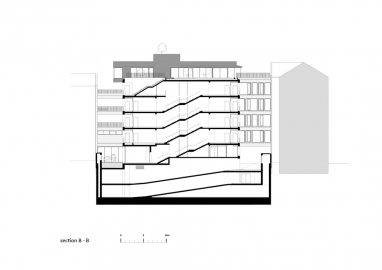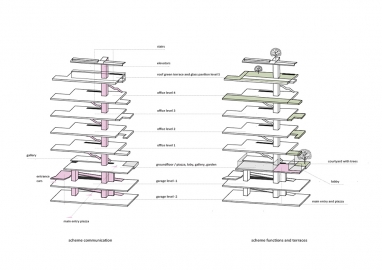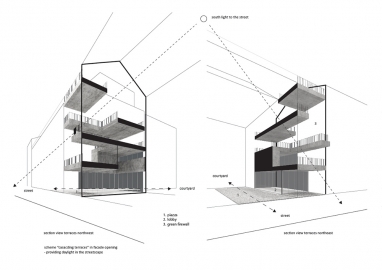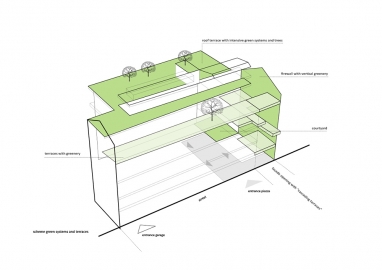MIR office building
The project aims to provide an office building with flexible spaces for rent for a private investor. The building plot is located in a high density area in the historical center of the city of Sofia. The main goal of the project is to create a contemporary workspace that integrates the new building in the existing urban fabric in a smooth and sensitive way.
The building is located on a plot of land that is one of the few left vacant in the city center. Before the bombings of the 1940s, there were two residential buildings on the site of the property, which were completely destroyed. After the end of the Second World War, the communist regime nationalized the property and in the 1960s an outdoor summer cinema was built on the site. After the fall of the regime in the 1990s, the property again fell into private hands, the cinema was destroyed, the property was resold several times until it reached the current owner. The name comes from the MIR summer cinema, which has remained in the memories of a large number of Sofia residents who lived in this area.
The historical center of Sofia is heterogeneous with buildings predominantly from the beginning to the middle of the 20th century and a variety of architectural styles - from classicism and Viennese baroque to pre-war modernism. The fragmented image of the city is united by the "patina", the trace that time leaves and gives the organic and warm character of the environment. Meanwhile the location on Ivan Denkoglu Street, which is near to the ancient Roman city of Serdika requires an archeological investigation of the plot. In the course of the archaeological research, the remains of a late antique tomb were discovered, which were subsequently integrated into the project.
In this context, our aim is to contribute with the volumes and materiality of the new building to preserve the DNA of the urban environment, while at the same time looking for a contemporary approach that meets the project program. The facades of the building are a monolithic grid of exposed concrete and large-scale windows with aluminum frames. The rough structure of the concrete contrasts with the smooth look of aluminum and glass and at the same time the neutral tones of the materials interact in a delicate way with the surrounding.
The program envisages an office building with an underground garage and the possibility of maximum landscaping. The offices are designed flexibly on the "shell and core" principle for renting. On the highest level, a glass pavilion with a view over the surrounding roofs and a landscaped roof garden is planned. The pavilion is intended to be shared by the offices as a place for meetings, conferences and recreation. Two underground levels are dedicated for parking. The total surface area of the building above ground is 3950 m2.
The plot on which the building is located is bordered by three firewalls of neighboring buildings and the front to the street with a length of 38m has a northern orientation. According to the town planning rules for that area and the requirements for closed perimeter block, the building must be attached to the three firewalls. . The long facade front to the street would appear overscaled compared to the neighboring buildings. In this regard, a solution was sought that would "break" the long front without harming the project program, but on the contrary, to create additional value for the functions, architecture and environment. The facade is interrupted by "cascading terraces" towards the western firewall, which in turn becomes an additional facade intended for vertical landscaping. The terraces, which connect the main volume with the firewall as a kind of bridges, are arranged offset from each other, which allows the interruption of the facade to be perceived as a kind of "opening", through which additional light penetrates from the south to the street space.
The construction of the building is of monolithic exposed reinforced concrete with structural facades of concrete grid and a monolithic core. The thermal insulation is on the inside and meets modern requirements for energy efficiency. The underground levels are built with slurry walls. The staircase is structurally suspended above the garage ramp and is made of precast concrete elements that are installed on site. All office levels are designed as flexible open space with the potential to be divided according the needs of tenants. The building uses mostly natural materials, the facades and structure are made of exposed concrete and titanium zinc sheet metal, aluminum windows and doors, the flooring in the interiors is terrazzo and polished concrete.

